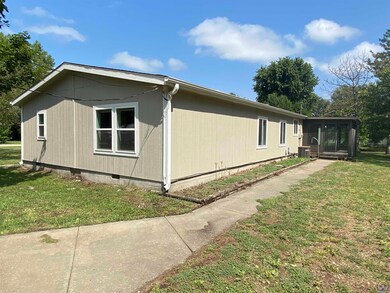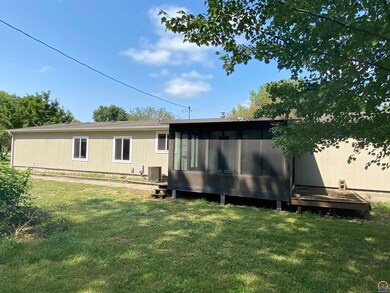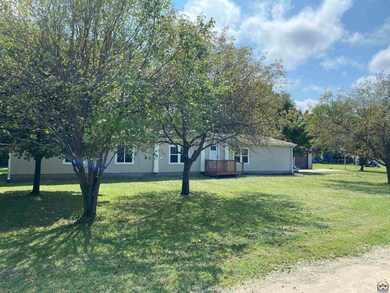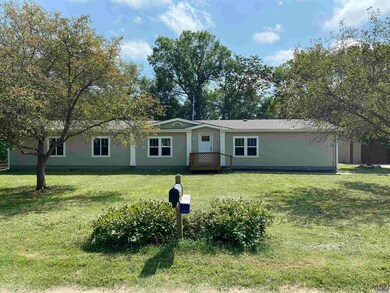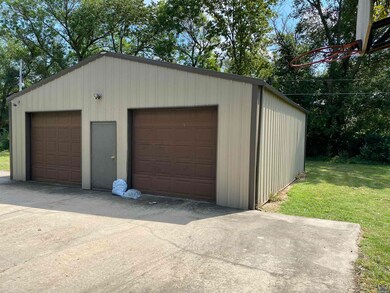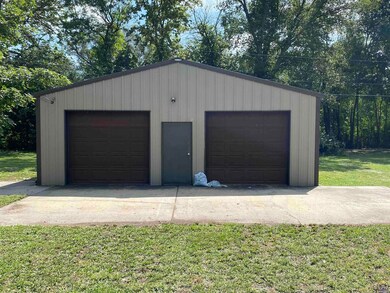
8946 Wheatland Cir Manhattan, KS 66502
Estimated Value: $202,000 - $298,000
Highlights
- Ranch Style House
- No HOA
- Laundry Room
- Manhattan High School Rated A
About This Home
As of November 2021This home is located at 8946 Wheatland Cir, Manhattan, KS 66502 since 06 September 2021 and is currently estimated at $244,043, approximately $114 per square foot. This property was built in 1994. 8946 Wheatland Cir is a home located in Pottawatomie County with nearby schools including Bluemont Elementary School, Dwight D. Eisenhower Middle School, and Manhattan High School.
Last Agent to Sell the Property
Kevin Kirby
St. Mary's Real Estate, Inc. License #SP00231508 Listed on: 09/06/2021
Home Details
Home Type
- Single Family
Est. Annual Taxes
- $570
Year Built
- Built in 1994
Lot Details
- 0.45
Parking
- 2 Car Garage
Home Design
- Ranch Style House
- Modular or Manufactured Materials
Interior Spaces
- 2,128 Sq Ft Home
- Crawl Space
- Laundry Room
Bedrooms and Bathrooms
- 4 Bedrooms
- 3 Full Bathrooms
Schools
- Riley County Elementary School
- Riley County Middle School
- Manhattan High School
Community Details
- No Home Owners Association
Listing and Financial Details
- Assessor Parcel Number 075-312-10-0-40-01-022.01
Similar Homes in Manhattan, KS
Home Values in the Area
Average Home Value in this Area
Mortgage History
| Date | Status | Borrower | Loan Amount |
|---|---|---|---|
| Closed | Gatsche Walter F | $19,411 | |
| Closed | Gatsche Walter F | $125,000 | |
| Closed | Chaplin Glen J | $19,000 |
Property History
| Date | Event | Price | Change | Sq Ft Price |
|---|---|---|---|---|
| 11/02/2021 11/02/21 | Sold | -- | -- | -- |
| 09/03/2021 09/03/21 | For Sale | $176,000 | -- | $83 / Sq Ft |
Tax History Compared to Growth
Tax History
| Year | Tax Paid | Tax Assessment Tax Assessment Total Assessment is a certain percentage of the fair market value that is determined by local assessors to be the total taxable value of land and additions on the property. | Land | Improvement |
|---|---|---|---|---|
| 2024 | $17 | $18,436 | $2,513 | $15,923 |
| 2023 | $1,980 | $20,022 | $2,513 | $17,509 |
| 2022 | $570 | $17,825 | $2,142 | $15,683 |
| 2021 | $570 | $5,981 | $2,085 | $3,896 |
| 2020 | $570 | $5,945 | $2,723 | $3,222 |
| 2019 | $589 | $6,054 | $2,510 | $3,544 |
| 2018 | $572 | $6,049 | $2,510 | $3,539 |
| 2017 | $1,680 | $17,245 | $2,510 | $14,735 |
| 2016 | $1,639 | $17,125 | $2,663 | $14,462 |
| 2015 | -- | $16,693 | $1,455 | $15,238 |
| 2014 | -- | $15,938 | $815 | $15,123 |
Agents Affiliated with this Home
-

Seller's Agent in 2021
Kevin Kirby
St. Mary's Real Estate, Inc.
(785) 844-1682
-
Barbara Williams

Buyer's Agent in 2021
Barbara Williams
Platinum Realty LLC
(785) 969-6681
29 Total Sales
Map
Source: Sunflower Association of REALTORS®
MLS Number: 220575
APN: 312-10-0-40-01-022.01-0
- 8621 Eagles Landing Dr
- 8629 Eagles Landing Cir
- 4063 Bald Eagle Dr
- 8736 Eagles Landing Dr
- 4055 Jacob Cole Ct
- 4006 Coachman Rd
- 4062 Courtney Cir
- 4105 Tyler Ct
- 0000 Tuttle Creek Blvd
- 4126 Tyler Ct
- 6125 Brookes Way
- 6138 Tumbleweed Terrace
- 6212 Tumbleweed Terrace
- 4193 Taneil Dr
- 4214 Taneil Dr
- 8586 William Dr
- 8602 William Dr
- 8598 William Dr
- 8698 Kinzie Jo's Way
- 8692 Kinzie Jo's Way
- 8946 Wheatland Cir
- 8950 Wheatland Cir
- 8856 Wheatland Cir
- 8947 Wheatland Cir
- 8857 Wheatland Cir
- 8945 Glendale Cir
- 8944 Wheatland Cir
- 8955 Glendale Cir
- 8854 Wheatland Cir
- 8836 Wheatland Cir
- 8960 Wheatland Cir
- 8837 Wheatland Cir
- 8965 Glendale Cir
- 8945 Wheatland Cir
- 8895 Wheatland Cir
- 8890 Glendale Cir
- 8835 Glendale Cir
- 8834 Wheatland Cir
- 8964 Wheatland Cir
- 8854 Glendale Cir

