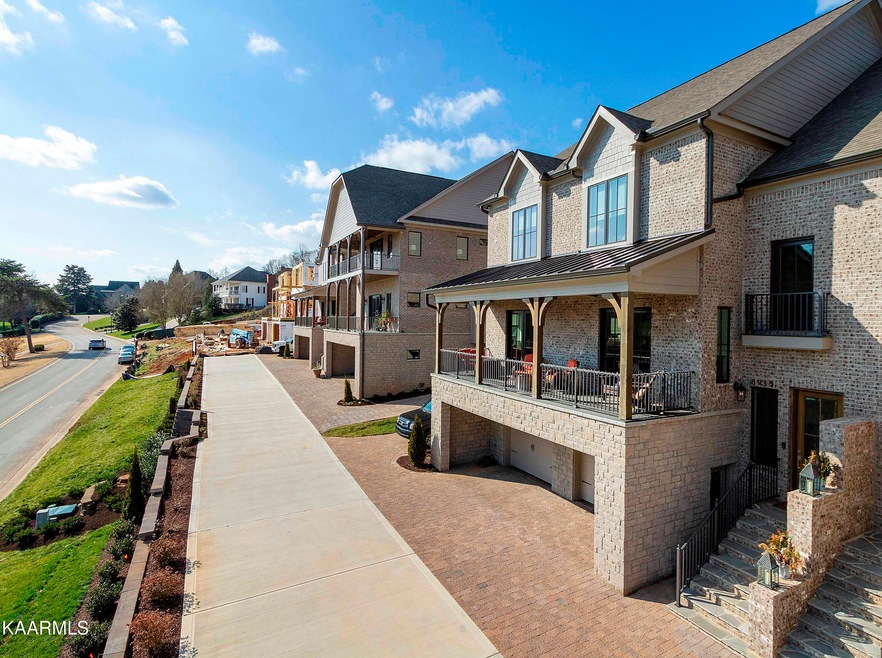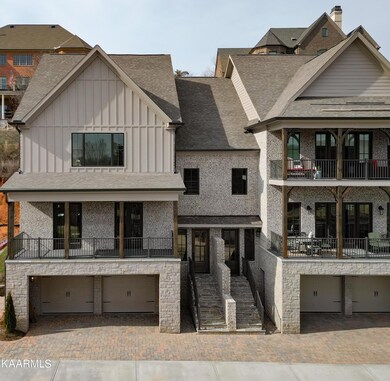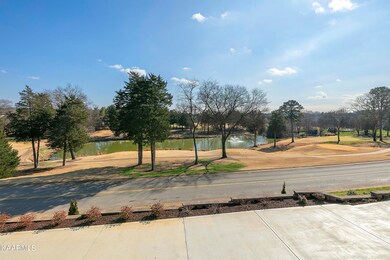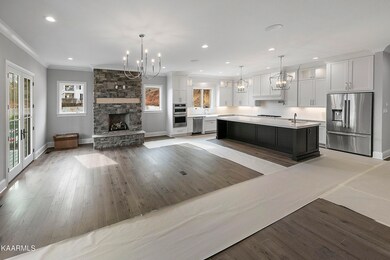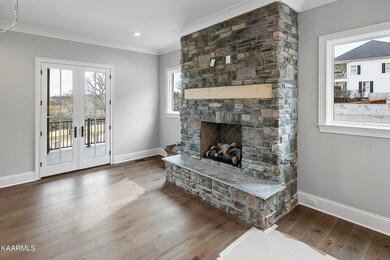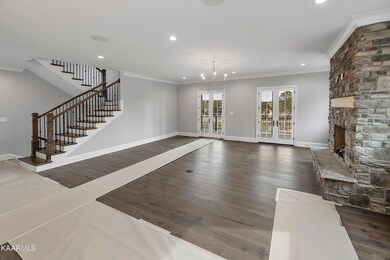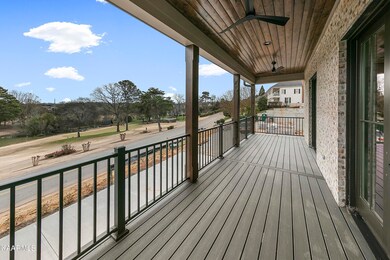
8947 Linksvue Dr Knoxville, TN 37922
Blue Grass NeighborhoodHighlights
- Golf Course Community
- Fitness Center
- Lake View
- A.L. Lotts Elementary School Rated A-
- New Construction
- Landscaped Professionally
About This Home
As of July 2024Welcome to the Villas at Gettysvue- Unit is complete and ready for move-in. These villas afford a spacious living environment you have to see to believe. Custom interiors with extensive trim packages and balcony overlooking the water and play of #13 and #14. Construction by Cornerstone Homes, each villa has its own private entrance, spacious 2 car garage (600+ sqft) and generous climate controlled storage room. The hydraulic elevator quickly moves you from level to level and makes bringing in the groceries a breeze. The main level features 10'' ceilings, hardwoods, custom cabinets, top brand appliances, kitchen island and stone fireplace. Primary BR offers a birds eye view of golf course. Finishes which are considered upgrades and extras in other developments are standard here. Short walk to the GCC fitness center.
Last Agent to Sell the Property
Realty Executives Associates License #228278 Listed on: 04/26/2022

Home Details
Home Type
- Single Family
Est. Annual Taxes
- $3,813
Year Built
- Built in 2022 | New Construction
Lot Details
- Landscaped Professionally
HOA Fees
- $650 Monthly HOA Fees
Parking
- 2 Car Attached Garage
- Garage Door Opener
- Assigned Parking
Property Views
- Lake
- Golf Course
Home Design
- Traditional Architecture
- Brick Exterior Construction
- Slab Foundation
- Frame Construction
- Rough-In Plumbing
Interior Spaces
- 4,164 Sq Ft Home
- Elevator
- Self Contained Fireplace Unit Or Insert
- Gas Log Fireplace
- Insulated Windows
- ENERGY STAR Qualified Doors
- Great Room
- Family Room
- Living Room
- Formal Dining Room
- Recreation Room
- Storage Room
- Keeping Room
Kitchen
- <<selfCleaningOvenToken>>
- <<microwave>>
- Dishwasher
- Kitchen Island
- Disposal
Flooring
- Wood
- Carpet
- Tile
Bedrooms and Bathrooms
- 3 Bedrooms
- Walk-In Closet
- Walk-in Shower
Laundry
- Laundry Room
- Washer and Dryer Hookup
Finished Basement
- Recreation or Family Area in Basement
- Stubbed For A Bathroom
Home Security
- Home Security System
- Fire and Smoke Detector
Outdoor Features
- Balcony
- Deck
Utilities
- Zoned Heating and Cooling System
- Heating System Uses Natural Gas
- Tankless Water Heater
- Internet Available
Community Details
Overview
- Association fees include association insurance, grounds maintenance
- Gettysvue Subdivision
- Mandatory home owners association
- On-Site Maintenance
Amenities
- Clubhouse
Recreation
- Golf Course Community
- Tennis Courts
- Fitness Center
- Community Pool
- Putting Green
Ownership History
Purchase Details
Home Financials for this Owner
Home Financials are based on the most recent Mortgage that was taken out on this home.Purchase Details
Home Financials for this Owner
Home Financials are based on the most recent Mortgage that was taken out on this home.Similar Homes in Knoxville, TN
Home Values in the Area
Average Home Value in this Area
Purchase History
| Date | Type | Sale Price | Title Company |
|---|---|---|---|
| Warranty Deed | $1,250,000 | Renaissance Title | |
| Warranty Deed | $1,270,000 | Southeast Title & Escrow |
Property History
| Date | Event | Price | Change | Sq Ft Price |
|---|---|---|---|---|
| 05/02/2025 05/02/25 | For Sale | $1,379,000 | +10.3% | $331 / Sq Ft |
| 07/31/2024 07/31/24 | Sold | $1,250,000 | -3.8% | $300 / Sq Ft |
| 07/19/2024 07/19/24 | Pending | -- | -- | -- |
| 06/24/2024 06/24/24 | For Sale | $1,300,000 | +2.4% | $312 / Sq Ft |
| 07/18/2023 07/18/23 | Sold | $1,270,000 | 0.0% | $305 / Sq Ft |
| 07/01/2023 07/01/23 | Pending | -- | -- | -- |
| 04/26/2022 04/26/22 | For Sale | $1,270,000 | -- | $305 / Sq Ft |
Tax History Compared to Growth
Tax History
| Year | Tax Paid | Tax Assessment Tax Assessment Total Assessment is a certain percentage of the fair market value that is determined by local assessors to be the total taxable value of land and additions on the property. | Land | Improvement |
|---|---|---|---|---|
| 2024 | $3,813 | $245,350 | $0 | $0 |
| 2023 | $4,888 | $314,525 | $0 | $0 |
| 2022 | $389 | $25,000 | $0 | $0 |
| 2021 | $530 | $25,000 | $0 | $0 |
| 2020 | $530 | $25,000 | $0 | $0 |
Agents Affiliated with this Home
-
Sharon Bailey

Seller's Agent in 2025
Sharon Bailey
Realty Executives Associates
(865) 531-2020
36 in this area
186 Total Sales
-
Dick Brower

Seller's Agent in 2023
Dick Brower
Realty Executives Associates
(865) 567-1567
20 in this area
47 Total Sales
-
Jason Fields
J
Buyer's Agent in 2023
Jason Fields
Keller Williams West Knoxville
(865) 263-7630
4 in this area
143 Total Sales
Map
Source: East Tennessee REALTORS® MLS
MLS Number: 1188964
APN: 132NA02000F
- 8935 Linksvue Dr
- 1179 Highgrove Garden Way Unit 21
- 925 Broken Shaft Ln
- 8939 Wesley Place
- 8927 Wesley Place
- 9230 Honors Way
- 8709 Olde Colony Trail Unit 12
- 1026 Spy Glass Way
- lot 38 Pioneer Trail
- 813 Calypso Way Unit 10
- 1219 Willowood Rd Unit 2
- 9000 Cloverleaf Ln
- 8707 Olde Colony Trail Unit 13
- 8707 Olde Colony Trail Unit 17
- 742 Colony Village Way Unit 11
- 1213 Vale View Rd
- 8703 Olde Colony Trail Unit 39
- 1413 Farrington Dr Unit 1
- 818 Vinson Ln
- 756 Sedgley Dr
