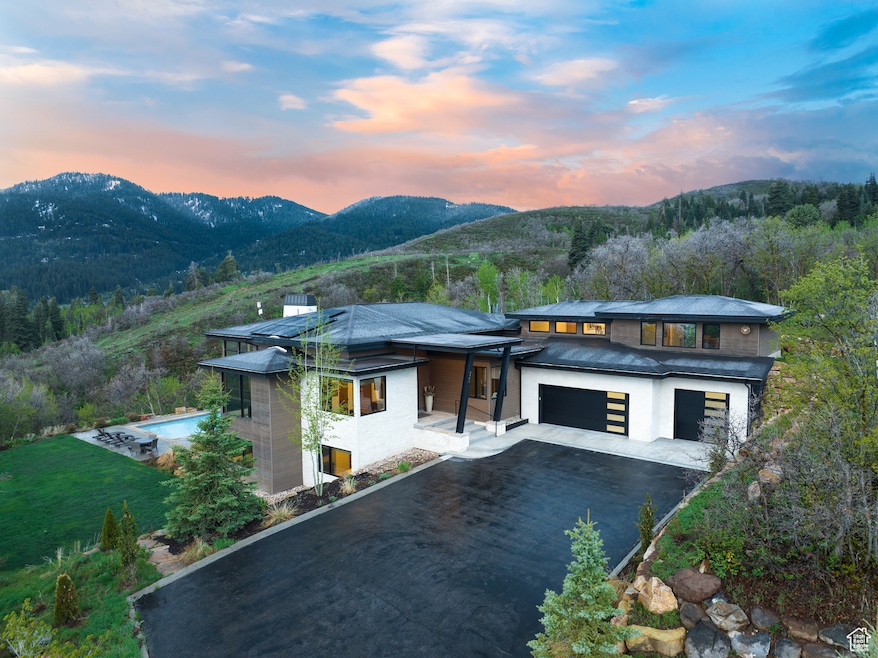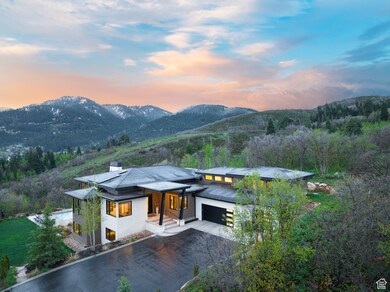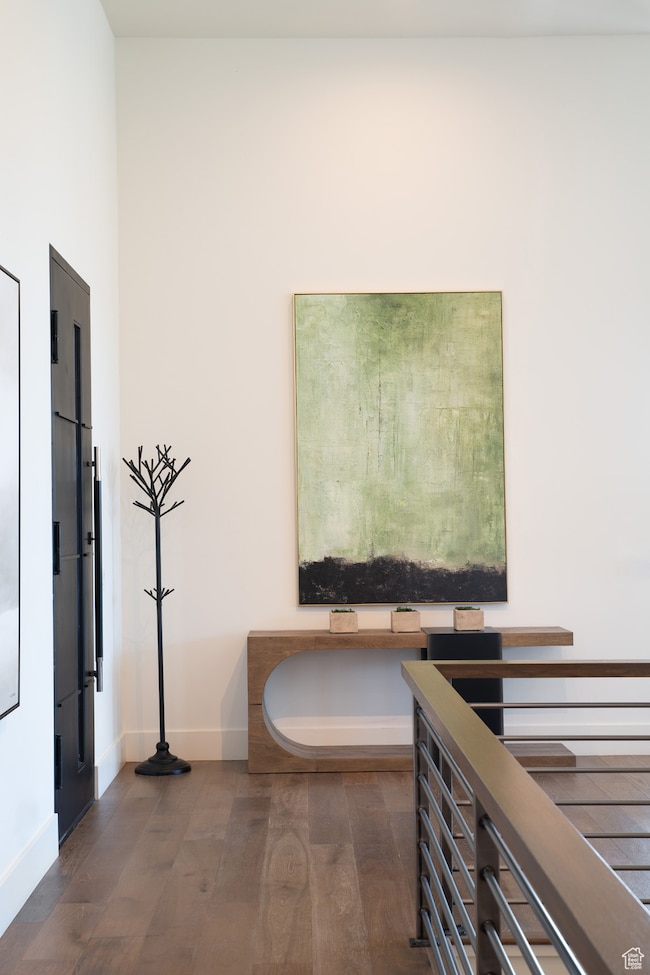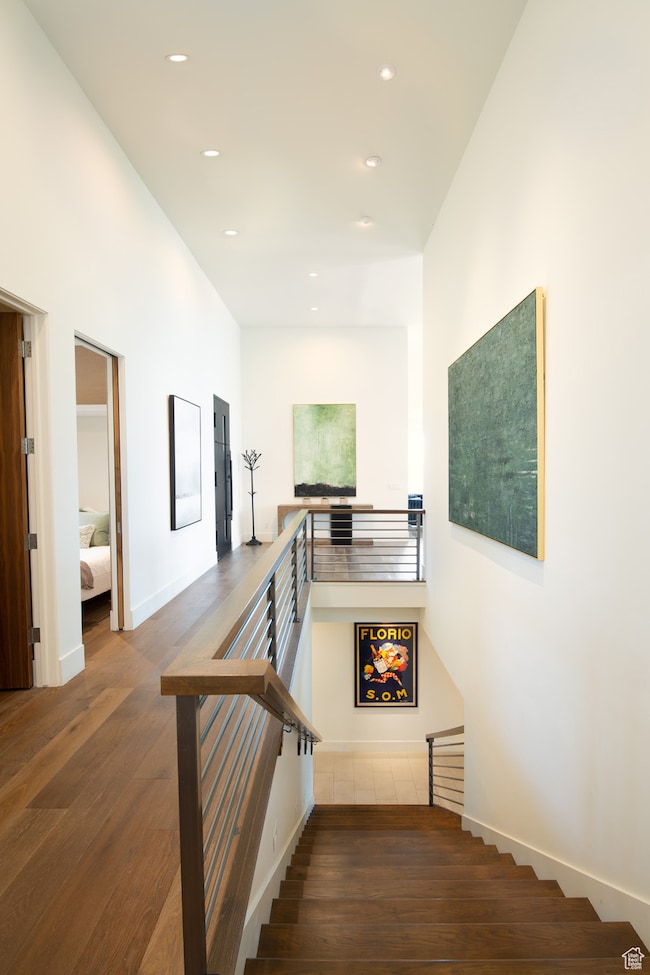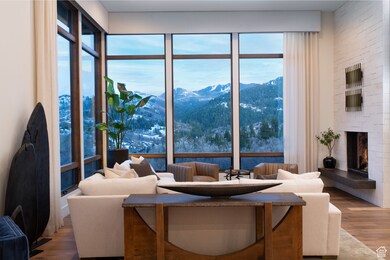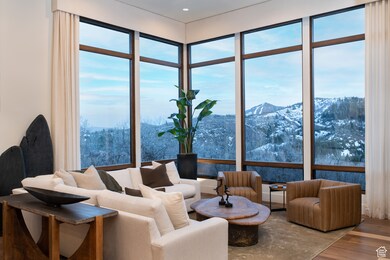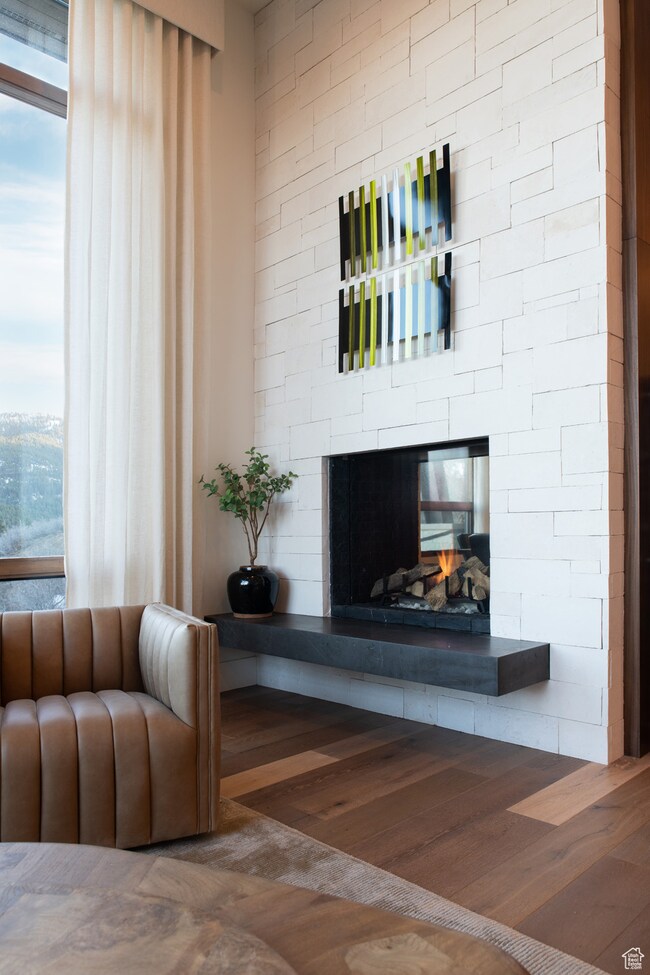
8947 Parleys Ln Park City, UT 84095
Estimated payment $40,225/month
Highlights
- Heated In Ground Pool
- Solar Power System
- Waterfall on Lot
- Jeremy Ranch Elementary School Rated A
- Gated Community
- 1.09 Acre Lot
About This Home
Welcome to the Crown Jewel of The Woods of Parleys Lane. Set within a private gated community, this 6,299 sq ft mountain contemporary home (designed by Bill VanSickle in 2019), offers exceptional privacy, mountain views, and refined comfort. With 14-foot ceilings and an open, flowing layout, the living spaces center around a double-sided fireplace and extend to a heated deck for year-round indoor/outdoor living. The exterior features a heated saltwater pool, outdoor shower, new hot tub, built-in fire pit, and a peaceful koi pond with a cascading water feature. The primary suite is a private retreat featuring its own fireplace, patio, yoga/meditation nook, radiant bathroom floors, steam shower, soaking tub, and generous custom walk-in closet. The separate guest suite includes its own private patio, walk-in closet, and deluxe bathroom with beverage fridge, ready to be stocked for guests. Flanking the front entry are two offices with ensuite baths that can easily convert to bedrooms or guest space with the included Murphy bed. The lower level includes a large family/ game/media room, three additional ensuite bedrooms with custom walk-in closets, a large laundry room, recently expanded gym, and a 3-car garage with an adjoining workshop-ideal for skis, bikes, or creative projects. The current owners have invested significantly in thoughtful upgrades, including extensive landscaping to ensure full property insurability, expanded gym space (tripled in size), a new Sonos whole-house audio system, brand new washer & dryer, and a brand new hot tub. Additional features include a solar panel system, whole- house humidifier, Nest thermostats, partially heated driveway, and an optional furniture package. Situated within the Park City School District and just 15 minutes to world-class skiing and 25 minutes to the international airport. Residents also enjoy a private trail system maintained year-round that connects to the Jeremey Ranch dog park and community pond.
Listing Agent
Berkshire Hathaway HomeServices Utah Properties (Saddleview) License #13073896 Listed on: 05/20/2025

Open House Schedule
-
Saturday, July 19, 202511:00 am to 1:00 pm7/19/2025 11:00:00 AM +00:007/19/2025 1:00:00 PM +00:00Add to Calendar
-
Sunday, July 20, 202511:00 am to 1:00 pm7/20/2025 11:00:00 AM +00:007/20/2025 1:00:00 PM +00:00Add to Calendar
Home Details
Home Type
- Single Family
Est. Annual Taxes
- $14,133
Year Built
- Built in 2019
Lot Details
- 1.09 Acre Lot
- Creek or Stream
- Cul-De-Sac
- Landscaped
- Private Lot
- Secluded Lot
- Sloped Lot
- Wooded Lot
- Property is zoned Single-Family
HOA Fees
- $552 Monthly HOA Fees
Parking
- 3 Car Attached Garage
- 9 Open Parking Spaces
Property Views
- Mountain
- Valley
Home Design
- Stone Siding
- Cedar
Interior Spaces
- 6,299 Sq Ft Home
- 2-Story Property
- Central Vacuum
- Dry Bar
- Skylights
- 2 Fireplaces
- Double Pane Windows
- Shades
- Sliding Doors
- Entrance Foyer
- Smart Doorbell
Kitchen
- Double Oven
- Gas Range
- Down Draft Cooktop
- Microwave
- Disposal
Flooring
- Wood
- Carpet
- Radiant Floor
- Tile
Bedrooms and Bathrooms
- 7 Bedrooms | 4 Main Level Bedrooms
- Primary Bedroom on Main
- Walk-In Closet
- Bathtub With Separate Shower Stall
Laundry
- Dryer
- Washer
Basement
- Walk-Out Basement
- Basement Fills Entire Space Under The House
- Exterior Basement Entry
Home Security
- Video Cameras
- Smart Thermostat
Eco-Friendly Details
- Solar Power System
- Solar owned by seller
- Heating system powered by active solar
- Cooling system powered by active solar
- Sprinkler System
Pool
- Heated In Ground Pool
- Spa
Outdoor Features
- Open Patio
- Waterfall on Lot
- Separate Outdoor Workshop
- Outdoor Gas Grill
Schools
- Jeremy Ranch Elementary School
- Ecker Hill Middle School
- Park City High School
Utilities
- Humidifier
- Forced Air Heating and Cooling System
- Natural Gas Connected
Listing and Financial Details
- Assessor Parcel Number WPL-21-AM
Community Details
Overview
- Model HOA, Phone Number (435) 731-4095
- Woods Of Parleys Lane Subdivision
Recreation
- Hiking Trails
- Snow Removal
Security
- Security Guard
- Controlled Access
- Gated Community
Map
Home Values in the Area
Average Home Value in this Area
Tax History
| Year | Tax Paid | Tax Assessment Tax Assessment Total Assessment is a certain percentage of the fair market value that is determined by local assessors to be the total taxable value of land and additions on the property. | Land | Improvement |
|---|---|---|---|---|
| 2023 | $13,461 | $2,435,872 | $531,500 | $1,904,372 |
| 2022 | $9,402 | $1,505,843 | $372,566 | $1,133,277 |
| 2021 | $10,726 | $1,504,133 | $370,856 | $1,133,277 |
| 2020 | $11,763 | $1,562,749 | $277,590 | $1,285,159 |
| 2019 | $11,316 | $1,444,835 | $277,590 | $1,167,245 |
| 2018 | $3,997 | $510,403 | $430,403 | $80,000 |
| 2017 | $3,117 | $430,403 | $430,403 | $0 |
| 2016 | $3,351 | $430,403 | $430,403 | $0 |
| 2015 | $3,541 | $430,403 | $0 | $0 |
| 2013 | $1,795 | $206,750 | $0 | $0 |
Property History
| Date | Event | Price | Change | Sq Ft Price |
|---|---|---|---|---|
| 05/20/2025 05/20/25 | For Sale | $6,950,000 | +1.5% | $1,103 / Sq Ft |
| 03/25/2024 03/25/24 | Sold | -- | -- | -- |
| 12/09/2023 12/09/23 | Pending | -- | -- | -- |
| 12/04/2023 12/04/23 | For Sale | $6,850,000 | +1425.6% | $1,087 / Sq Ft |
| 01/30/2014 01/30/14 | Sold | -- | -- | -- |
| 12/03/2013 12/03/13 | For Sale | $449,000 | -- | -- |
| 11/26/2013 11/26/13 | Pending | -- | -- | -- |
Purchase History
| Date | Type | Sale Price | Title Company |
|---|---|---|---|
| Special Warranty Deed | -- | Metro Title & Escrow | |
| Special Warranty Deed | -- | Metro Title & Escrow | |
| Warranty Deed | -- | None Listed On Document | |
| Warranty Deed | -- | Summit Escrow & Title Insuranc | |
| Warranty Deed | -- | Summit Escrow & Title Insuranc | |
| Warranty Deed | -- | Summit Escrow & Title Insuranc | |
| Quit Claim Deed | -- | Summit Escrow & Title | |
| Interfamily Deed Transfer | -- | None Available | |
| Warranty Deed | -- | First American Title |
Mortgage History
| Date | Status | Loan Amount | Loan Type |
|---|---|---|---|
| Open | $750,000 | New Conventional | |
| Closed | $750,000 | New Conventional | |
| Previous Owner | $1,600,000 | New Conventional | |
| Previous Owner | $1,600,000 | Adjustable Rate Mortgage/ARM | |
| Previous Owner | $1,672,576 | Adjustable Rate Mortgage/ARM | |
| Previous Owner | $305,900 | Adjustable Rate Mortgage/ARM |
Similar Homes in Park City, UT
Source: UtahRealEstate.com
MLS Number: 2086171
APN: WPL-21-AM
- 8935 Parleys Ln Unit 19
- 8935 Parleys Ln
- 8960 Parleys Ln
- 8783 Parleys Ln
- 4414 Hidden Cove Rd
- 4345 Hidden Cove Rd
- 8791 Northcove Dr Unit 102
- 8680 Saddleback Cir
- 4198 Hilltop Dr
- 8215 Parleys Ln
- 8210 N Toll Creek Ln
- 4611 W Ponderosa Dr Unit 22
- 4014 Hidden Cove Rd Unit 11
- 4014 Hidden Cove Rd
- 4070 Rasmussen Rd
- 4110 W Sierra Dr
- 435 Aspen Dr Unit 8
- 4230 Moosehollow Rd
- 4169 W Discovery Way
- 395 Aspen Dr Unit B
- 380 Aspen Dr
- 4368 W Jeremy Woods Dr
- 145 Aspen Ln
- 235 Matterhorn Unit ID1249838P
- 8050 Gambel Dr Unit 1
- 3430 W Cedar Dr
- 8450 Pointe Rd Unit H21
- 8077 Courtyard Loop Unit 11
- 9246 Par Ct
- 2953 Wildflower Ct Unit 35
- 3271 Big Spruce Way
- 2690 Cottage Loop
- 7797 Tall Oaks Dr
- 1600 Pinebrook Blvd Unit C2
- 1600 Pinebrook Blvd Unit i-3
- 7065 N 2200 W Unit 2I
- 7065 N 2200 W Unit 2V
- 7065 N 2200 W Unit 2
- 6955 N 2200 W Unit 4E
