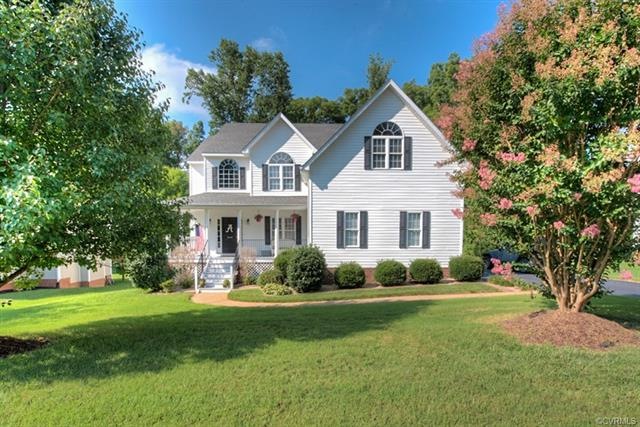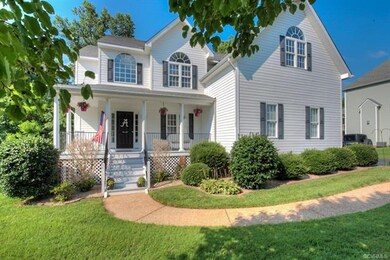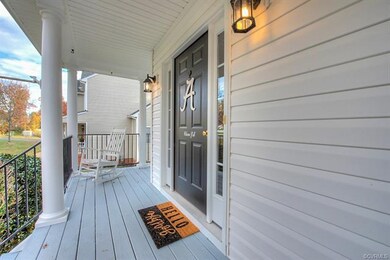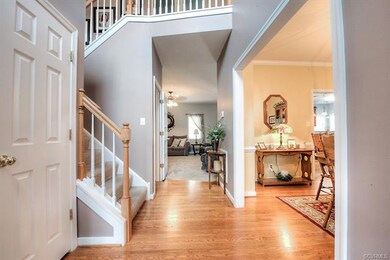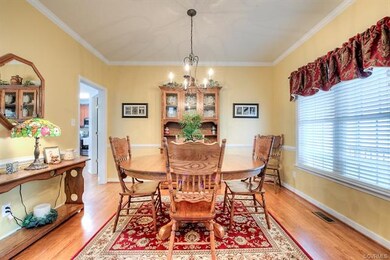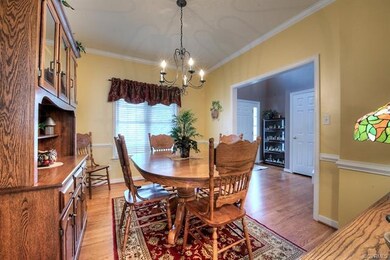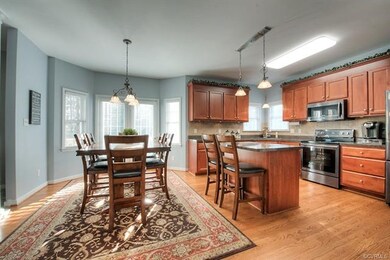
8949 Hollow Oak Dr Midlothian, VA 23112
Birkdale NeighborhoodEstimated Value: $513,293 - $546,000
Highlights
- Outdoor Pool
- Clubhouse
- Transitional Architecture
- Alberta Smith Elementary School Rated A-
- Deck
- Wood Flooring
About This Home
As of September 20183,276 finished square feet in Bayhill Pointe, now ready for new owners!! First floor features a 2 story foyer entrance which leads to your beautiful family room with custom built in cabinets surrounding your gas fireplace, spacious eat in kitchen with island, dining room with hardwood floors, and laundry area as you head out toward the garage. Second floor boasts new carpet, and a HUGE master bedroom with vaulted ceilings, 2 walkin closets, and a spacious master bath with garden tub and stand up shower. Three more sizable bedrooms and a dual vanity hall bath finish out the second floor. In the finished, walk out basement you will find room for many activities with rough in plumbing for a bar, a full bath, another 5th bedroom, and TONS of storage!! This basement could be perfect for an inlaw suite, or your college student. The 2 car garage has never had a car in it...with built in cubicles for a drop zone to an incredible amount of over head storage this is a winner! Community pool, clubhouse, walking trails, convenient location, great schools, not to mention the square footage, make this house a must see for you!
Home Details
Home Type
- Single Family
Est. Annual Taxes
- $2,955
Year Built
- Built in 2005
Lot Details
- 0.35 Acre Lot
- Home fronts a stream
- Sprinkler System
HOA Fees
- $42 Monthly HOA Fees
Parking
- 2 Car Direct Access Garage
- Oversized Parking
- Garage Door Opener
- Driveway
Home Design
- Transitional Architecture
- Brick Exterior Construction
- Composition Roof
- Vinyl Siding
Interior Spaces
- 3,276 Sq Ft Home
- 3-Story Property
- Built-In Features
- Bookcases
- High Ceiling
- Ceiling Fan
- Gas Fireplace
- Separate Formal Living Room
- Dining Area
- Home Security System
- Washer and Dryer Hookup
Kitchen
- Eat-In Kitchen
- Electric Cooktop
- Microwave
- Dishwasher
- Kitchen Island
- Laminate Countertops
- Disposal
Flooring
- Wood
- Carpet
- Laminate
Bedrooms and Bathrooms
- 5 Bedrooms
- Main Floor Bedroom
- En-Suite Primary Bedroom
- Walk-In Closet
- Double Vanity
- Hydromassage or Jetted Bathtub
- Garden Bath
Basement
- Heated Basement
- Walk-Out Basement
- Basement Fills Entire Space Under The House
Outdoor Features
- Outdoor Pool
- Deck
- Front Porch
Schools
- Alberta Smith Elementary School
- Bailey Bridge Middle School
- Manchester High School
Utilities
- Forced Air Zoned Heating and Cooling System
- Heating System Uses Natural Gas
- Heat Pump System
- Gas Water Heater
Listing and Financial Details
- Assessor Parcel Number 738-66-83-68-700-000
Community Details
Overview
- Bayhill Pointe Subdivision
Amenities
- Clubhouse
Recreation
- Community Pool
Ownership History
Purchase Details
Home Financials for this Owner
Home Financials are based on the most recent Mortgage that was taken out on this home.Purchase Details
Home Financials for this Owner
Home Financials are based on the most recent Mortgage that was taken out on this home.Similar Homes in the area
Home Values in the Area
Average Home Value in this Area
Purchase History
| Date | Buyer | Sale Price | Title Company |
|---|---|---|---|
| Powell Marcus A | $340,000 | Insight Title & Stlmnt Svcs | |
| Allen Brian | $243,750 | -- |
Mortgage History
| Date | Status | Borrower | Loan Amount |
|---|---|---|---|
| Open | Powell Marcus A | $296,000 | |
| Closed | Powell Marcus A | $306,000 | |
| Previous Owner | Allen Brian | $293,300 | |
| Previous Owner | Allen Brian | $219,046 |
Property History
| Date | Event | Price | Change | Sq Ft Price |
|---|---|---|---|---|
| 09/30/2018 09/30/18 | Sold | $340,000 | -1.4% | $104 / Sq Ft |
| 08/20/2018 08/20/18 | Pending | -- | -- | -- |
| 07/11/2018 07/11/18 | For Sale | $345,000 | -- | $105 / Sq Ft |
Tax History Compared to Growth
Tax History
| Year | Tax Paid | Tax Assessment Tax Assessment Total Assessment is a certain percentage of the fair market value that is determined by local assessors to be the total taxable value of land and additions on the property. | Land | Improvement |
|---|---|---|---|---|
| 2024 | $4,066 | $442,700 | $75,000 | $367,700 |
| 2023 | $3,946 | $433,600 | $75,000 | $358,600 |
| 2022 | $3,451 | $375,100 | $75,000 | $300,100 |
| 2021 | $3,443 | $355,500 | $75,000 | $280,500 |
| 2020 | $3,223 | $339,300 | $75,000 | $264,300 |
| 2019 | $3,107 | $327,100 | $74,000 | $253,100 |
| 2018 | $2,984 | $311,000 | $74,000 | $237,000 |
| 2017 | $2,964 | $303,500 | $70,000 | $233,500 |
| 2016 | $2,781 | $289,700 | $70,000 | $219,700 |
| 2015 | $2,770 | $285,900 | $70,000 | $215,900 |
| 2014 | $2,627 | $271,000 | $68,000 | $203,000 |
Agents Affiliated with this Home
-
Crystal Padgett

Seller's Agent in 2018
Crystal Padgett
Wind Chime Properties
(804) 836-8859
2 in this area
57 Total Sales
-
Jared Davis

Buyer's Agent in 2018
Jared Davis
EXP Realty LLC
(804) 536-6100
8 in this area
638 Total Sales
Map
Source: Central Virginia Regional MLS
MLS Number: 1825168
APN: 738-66-83-68-700-000
- 9007 Hidden Nest Dr
- 9118 Penny Bridge Ct
- 9212 Bailey Oak Dr
- 12806 Bailey Hill Place
- 9006 Buffalo Springs Dr
- 8424 Hillcreek Dr
- 6301 Cedar Springs Rd
- 6160 Cedar Springs Rd
- 13100 Spring Trace Place
- 13513 Pinstone Ct
- 13111 Deerpark Dr
- 16900 Barmer Dr
- 12027 Beaver Spring Ct
- 12203 King Cotton Ct
- 7018 Pointer Ridge Rd
- 7735 Sunday Silence Ln
- 13808 Cannonade Ln
- 7713 Northern Dancer Ct
- 4907 Misty Spring Dr
- 7507 Kentucky Derby Dr
- 8949 Hollow Oak Dr
- 8943 Hollow Oak Dr
- 8955 Hollow Oak Dr
- 12000 Penny Bridge Dr
- 12006 Penny Bridge Dr
- 8937 Hollow Oak Dr
- 9001 Hollow Oak Rd
- 8954 Hollow Oak Dr
- 8948 Hollow Oak Dr
- 9001 Hollow Oak Rd
- 11954 Penny Bridge Dr
- 8942 Hollow Oak Dr
- 8909 Hollow Oak Rd
- 0000 Hollow Oak Dr
- 9013 Hollow Oak Rd
- 8931 Hollow Oak Dr
- 11948 Penny Bridge Dr
- 8936 Hollow Oak Dr
- 12231 Hollow Oak Ct
- 12219 Hollow Oak Ct
