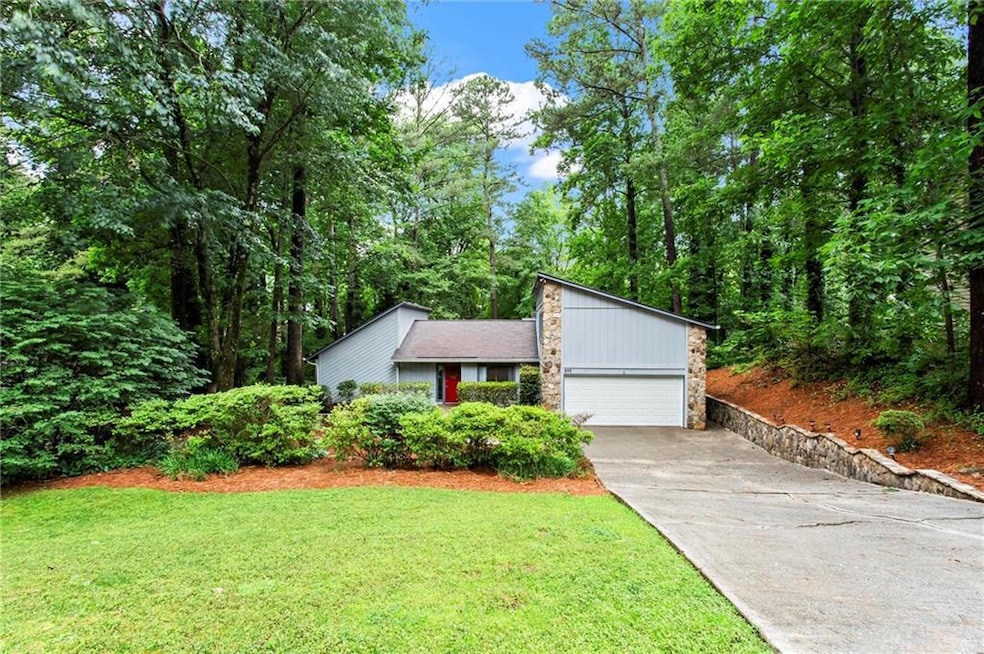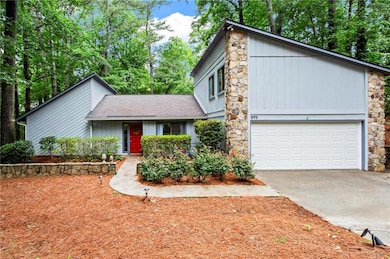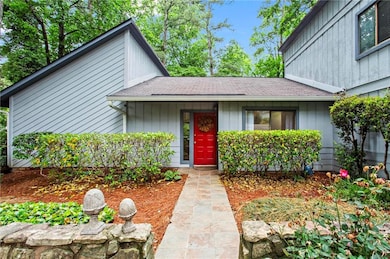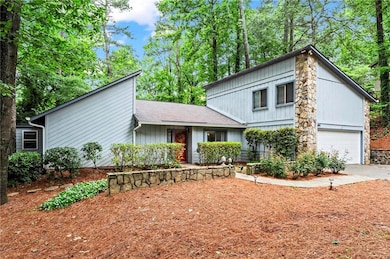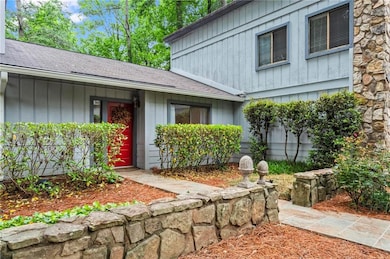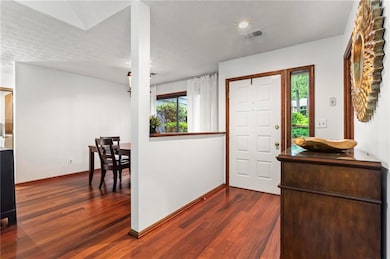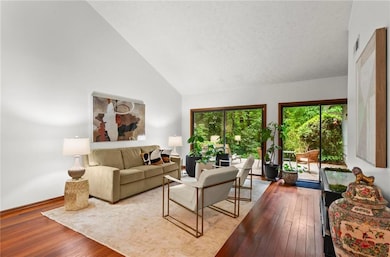
$700,000
- 4 Beds
- 2.5 Baths
- 2,194 Sq Ft
- 1195 Fielding Way
- Marietta, GA
Mid-century modern in Indian Hills Country Club Estates? Wow! Nestled on a cul-de-sac street and just walking distance to Eastside Elementary—this is a rare opportunity you don’t want to miss!This stunning home features an enormous primary bedroom with a triple trey ceiling and transom windows, creating a bright and airy retreat. Step inside to find a newer kitchen and bathrooms, high-end
Page Morgan Keller Williams Realty Atl North
