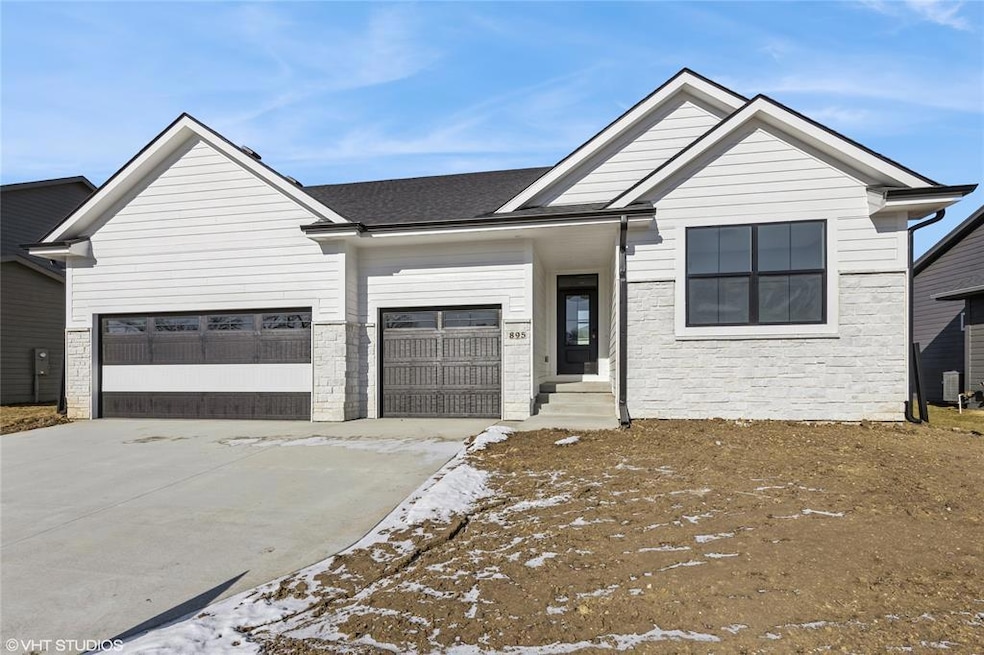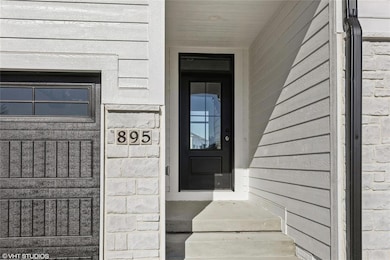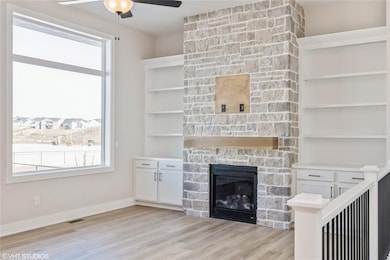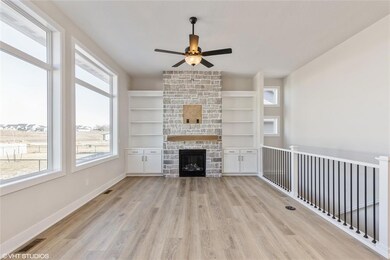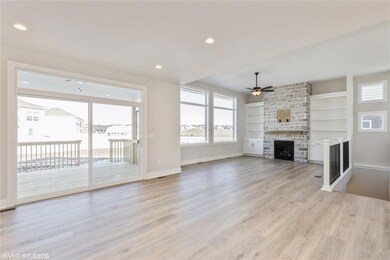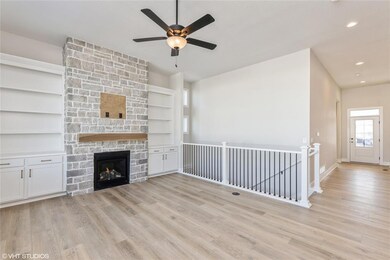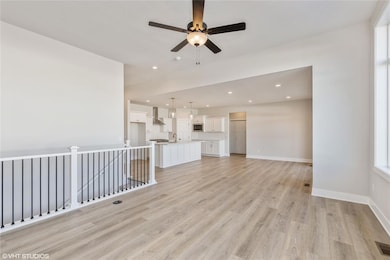
895 Harrington Way Waukee, IA 50263
Highlights
- Ranch Style House
- Mud Room
- Tile Flooring
- Timberline School Rated A-
- Covered Deck
- Central Air
About This Home
As of May 2025Popular and spacious Allendale plan by Jerry's Homes in Hamilton Ridge offers lots of "WOW"! This split bedroom ranch plan boasts 1800 sqft. You're welcomed in to soaring ceilings that flow through to the great room.There's a stone, floor to ceiling fireplace with builtins on both sides and enormous windowsoverlooking the backyard. The kitchen has an oversized island, a gas range with a hood vent, lots ofcabinets and a pantry! The nicely sized secondary bedrooms are on one side of the home and the masteris on the other, a very popular layout! The master has a tray ceiling, a tiled walk in shower, doublesinks and a huge walk in closet. There's a mudroom with lockers and there's also a large coat closet.The basement is stubbed in for another bathroom and could be finished with a huge family room, 4thbedroom and still have plenty of storage space! Hamilton Ridge is south of Waukee's Sugar CreekElementary School and is just 5 minutes to the interstate! Jerry's Homes has been building since 1957!
Home Details
Home Type
- Single Family
Est. Annual Taxes
- $4
Year Built
- Built in 2024
HOA Fees
- $17 Monthly HOA Fees
Home Design
- Ranch Style House
- Asphalt Shingled Roof
- Wood Siding
- Stone Siding
Interior Spaces
- 1,800 Sq Ft Home
- Gas Fireplace
- Mud Room
- Family Room
- Dining Area
- Unfinished Basement
- Basement Window Egress
- Fire and Smoke Detector
- Laundry on main level
Kitchen
- Stove
- Microwave
- Dishwasher
Flooring
- Carpet
- Tile
- Luxury Vinyl Plank Tile
Bedrooms and Bathrooms
- 3 Main Level Bedrooms
Parking
- 3 Car Attached Garage
- Driveway
Utilities
- Central Air
- Heating System Uses Gas
Additional Features
- Covered Deck
- 10,161 Sq Ft Lot
Community Details
- Landmark Association
- Built by Jerry's Homes
Listing and Financial Details
- Assessor Parcel Number 1607235004
Ownership History
Purchase Details
Home Financials for this Owner
Home Financials are based on the most recent Mortgage that was taken out on this home.Similar Homes in Waukee, IA
Home Values in the Area
Average Home Value in this Area
Purchase History
| Date | Type | Sale Price | Title Company |
|---|---|---|---|
| Warranty Deed | $451,500 | None Listed On Document | |
| Warranty Deed | $451,500 | None Listed On Document |
Mortgage History
| Date | Status | Loan Amount | Loan Type |
|---|---|---|---|
| Open | $442,869 | FHA | |
| Closed | $442,869 | FHA | |
| Previous Owner | $20,000,000 | Credit Line Revolving |
Property History
| Date | Event | Price | Change | Sq Ft Price |
|---|---|---|---|---|
| 05/16/2025 05/16/25 | Sold | $451,040 | -4.0% | $251 / Sq Ft |
| 04/22/2025 04/22/25 | Pending | -- | -- | -- |
| 10/08/2024 10/08/24 | For Sale | $469,990 | -- | $261 / Sq Ft |
Tax History Compared to Growth
Tax History
| Year | Tax Paid | Tax Assessment Tax Assessment Total Assessment is a certain percentage of the fair market value that is determined by local assessors to be the total taxable value of land and additions on the property. | Land | Improvement |
|---|---|---|---|---|
| 2023 | $4 | $250 | $250 | $0 |
Agents Affiliated with this Home
-
Jennifer Thorn

Seller's Agent in 2025
Jennifer Thorn
Realty ONE Group Impact
(515) 975-7774
99 in this area
343 Total Sales
-
Erin Herron

Seller Co-Listing Agent in 2025
Erin Herron
Realty ONE Group Impact
(515) 778-1331
103 in this area
337 Total Sales
-
OUTSIDE AGENT
O
Buyer's Agent in 2025
OUTSIDE AGENT
OTHER
137 in this area
5,769 Total Sales
Map
Source: Des Moines Area Association of REALTORS®
MLS Number: 705459
APN: 16-07-235-004
- 915 Harrington Way
- 805 Canterbury Cir
- 770 Canterbury Cir
- 965 Harrington Way
- 930 Hamilton Rd
- 920 Hamilton Rd
- 910 Hamilton Rd
- 950 Harrington Way
- 1020 Harrington Way
- 1030 Harrington Way
- 3095 Fairfield Dr
- 1045 Hamilton Rd
- 2875 Serenity Dr
- 730 Daybreak Dr
- 3120 Whitepine Ct
- 3820 Fieldstone Dr
- 915 Chestnut Dr
- 3875 Scout Trail
- 675 Daybreak Dr
- 3090 Jackpine Dr
