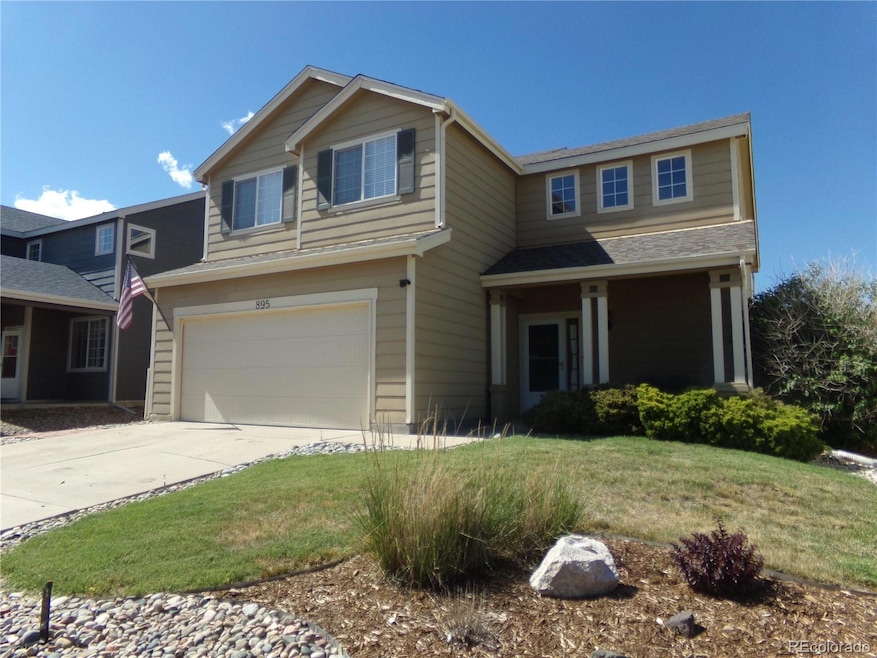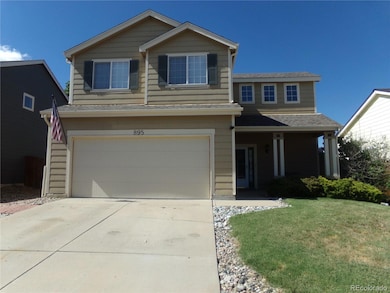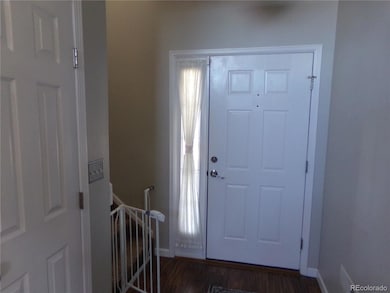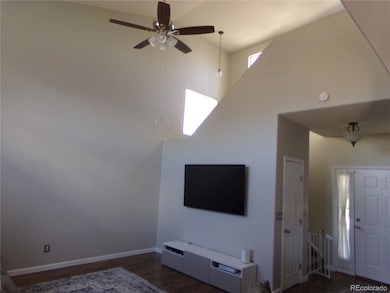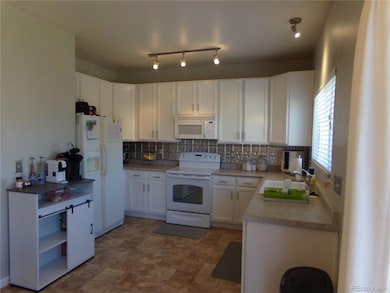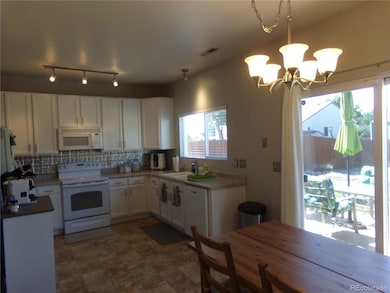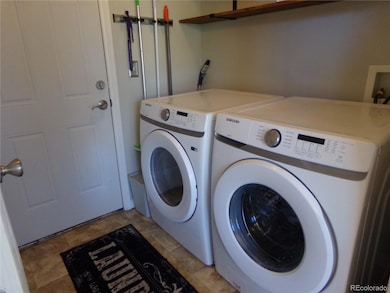
895 Rancher Dr Unit FOU Fountain, CO 80817
Central Fountain Valley NeighborhoodEstimated payment $2,321/month
Highlights
- Primary Bedroom Suite
- Contemporary Architecture
- Private Yard
- Mountain View
- Vaulted Ceiling
- No HOA
About This Home
Welcome to this Beautiful Home in Countryside! The pride of ownership is obvious from the landscaping in the front of the home and the spacious driveway to the relaxing covered front porch perfect for watching the world go by! As you enter this magnificent 3 bedroom 3 bath home, your eyes will be lifted upward at the soaring vaulted ceilings and the open concept floor plan of the main level! This home comes complete with a Wonderful Living Room with Vaulted Ceiling, Spacious kitchen with Dining area, generous Pantry, main floor Laundry and Bathroom! Upstairs you will find an incredible Primary Suite with it's own Private Bathroom featuring a relaxing soaking tub, double vanity, and a spacious walk-in closet, a true retreat! With two other spacious bedrooms and a full bathroom. Take a step outside to the back yard and you will find even more to love! A fenced yard which offers added privacy, a large storage shed and a built-in fire pit, Perfect for inviting family and friends to enjoy! This home is a true Gem, with it's Spectacular Mountain Views and easy access to nearby convenient amenities, the highway, and much more! Enjoy!
Listing Agent
Brokers Guild Homes Brokerage Email: shannongordon69@msn.com,303-988-0123 License #40003403 Listed on: 06/10/2025

Home Details
Home Type
- Single Family
Est. Annual Taxes
- $1,300
Year Built
- Built in 1999
Lot Details
- 5,663 Sq Ft Lot
- South Facing Home
- Partially Fenced Property
- Landscaped
- Level Lot
- Private Yard
Parking
- 2 Car Attached Garage
Home Design
- Contemporary Architecture
- Frame Construction
- Composition Roof
Interior Spaces
- 1,439 Sq Ft Home
- 2-Story Property
- Vaulted Ceiling
- Ceiling Fan
- Double Pane Windows
- Window Treatments
- Smart Doorbell
- Living Room
- Dining Room
- Mountain Views
- Crawl Space
Kitchen
- Range
- Microwave
- Dishwasher
- Disposal
Flooring
- Carpet
- Linoleum
Bedrooms and Bathrooms
- 3 Bedrooms
- Primary Bedroom Suite
- Walk-In Closet
Home Security
- Home Security System
- Carbon Monoxide Detectors
- Fire and Smoke Detector
Outdoor Features
- Patio
- Fire Pit
- Front Porch
Schools
- Jordahl Elementary School
- Fountain Middle School
- Fountain-Fort Carson High School
Utilities
- Forced Air Heating and Cooling System
- Heating System Uses Natural Gas
- Natural Gas Connected
- High Speed Internet
- Cable TV Available
Additional Features
- Smoke Free Home
- Ground Level
Community Details
- No Home Owners Association
- Countryside Subdivision
Listing and Financial Details
- Exclusions: Washer and dryer
- Assessor Parcel Number 56093-23-010
Map
Home Values in the Area
Average Home Value in this Area
Tax History
| Year | Tax Paid | Tax Assessment Tax Assessment Total Assessment is a certain percentage of the fair market value that is determined by local assessors to be the total taxable value of land and additions on the property. | Land | Improvement |
|---|---|---|---|---|
| 2025 | $1,300 | $24,540 | -- | -- |
| 2024 | $1,150 | $25,310 | $5,180 | $20,130 |
| 2022 | $1,087 | $18,640 | $3,580 | $15,060 |
| 2021 | $1,010 | $19,170 | $3,680 | $15,490 |
| 2020 | $801 | $14,890 | $3,220 | $11,670 |
| 2019 | $786 | $14,890 | $3,220 | $11,670 |
| 2018 | $719 | $13,150 | $2,340 | $10,810 |
| 2017 | $710 | $13,150 | $2,340 | $10,810 |
| 2016 | $664 | $12,280 | $2,390 | $9,890 |
| 2015 | $665 | $12,280 | $2,390 | $9,890 |
| 2014 | $631 | $11,720 | $2,390 | $9,330 |
Property History
| Date | Event | Price | Change | Sq Ft Price |
|---|---|---|---|---|
| 07/22/2025 07/22/25 | Price Changed | $399,900 | 0.0% | $278 / Sq Ft |
| 07/21/2025 07/21/25 | Price Changed | $399,900 | -1.2% | $278 / Sq Ft |
| 07/15/2025 07/15/25 | Price Changed | $404,900 | 0.0% | $281 / Sq Ft |
| 07/14/2025 07/14/25 | Price Changed | $404,900 | -1.2% | $281 / Sq Ft |
| 07/01/2025 07/01/25 | Price Changed | $409,900 | 0.0% | $285 / Sq Ft |
| 07/01/2025 07/01/25 | For Sale | $409,900 | -1.2% | $285 / Sq Ft |
| 06/10/2025 06/10/25 | For Sale | $415,000 | +11.7% | $288 / Sq Ft |
| 02/16/2023 02/16/23 | Sold | $371,650 | -2.2% | $258 / Sq Ft |
| 01/07/2023 01/07/23 | Pending | -- | -- | -- |
| 01/06/2023 01/06/23 | For Sale | $379,900 | -- | $264 / Sq Ft |
Purchase History
| Date | Type | Sale Price | Title Company |
|---|---|---|---|
| Special Warranty Deed | -- | Stewart Title | |
| Warranty Deed | $318,000 | Legacy Title Group Llc | |
| Warranty Deed | $250,000 | Empire Title Of Colorado Spr | |
| Warranty Deed | $195,000 | Unified Title Co | |
| Interfamily Deed Transfer | -- | -- | |
| Warranty Deed | $142,900 | Security Title | |
| Warranty Deed | $116,560 | Land Title |
Mortgage History
| Date | Status | Loan Amount | Loan Type |
|---|---|---|---|
| Open | $381,146 | VA | |
| Closed | $380,095 | VA | |
| Previous Owner | $325,314 | VA | |
| Previous Owner | $255,375 | VA | |
| Previous Owner | $199,192 | VA | |
| Previous Owner | $112,200 | New Conventional | |
| Previous Owner | $115,000 | Unknown | |
| Previous Owner | $124,000 | Unknown | |
| Previous Owner | $122,900 | No Value Available | |
| Previous Owner | $118,891 | VA |
Similar Homes in the area
Source: REcolorado®
MLS Number: 3524583
APN: 56093-23-010
- 894 Square Dance Ln
- 862 Square Dance Ln
- 277 Turf Trail Place
- 943 Candlestar Loop S
- 994 Turf Trail Ct
- 891 Daffodil St
- 245 Turf Trail Place
- 878 Barn Owl Dr
- 974 Candlestar Loop S
- 1018 Rancher Dr
- 229 Turf Trail Place
- 982 Candlestar Loop S
- 1024 Bromefield Dr
- 7769 Barn Owl Dr
- 11360 Berry Farm Rd
- 138 Hoedown Cir
- 114 Turf Trail Ct
- 130 Hoedown Cir
- 11585 Orleans Rd
- 11288 Berry Farm Rd
- 875 Daffodil St
- 1031 Rancher Dr
- 11367 Berry Farm Rd
- 11312 Berry Farm Rd
- 7476 Middle Bay Way
- 10949 Quercia Cir
- 7717 Benecia Dr
- 7475 Countryside Grove
- 10517 Wells Point
- 7259 Countryside Grove
- 8344 Firecracker Trail
- 238 W Iowa Ave Unit 7
- 632 Harvest Field Way
- 313 N Race St
- 9234 Castle Oaks Dr
- 736 Rye Ridge Rd
- 735 Baling Wire Way
- 7918 Whistlestop Ln
- 9455 Brisco Ct
- 7425 Willowdale Dr
