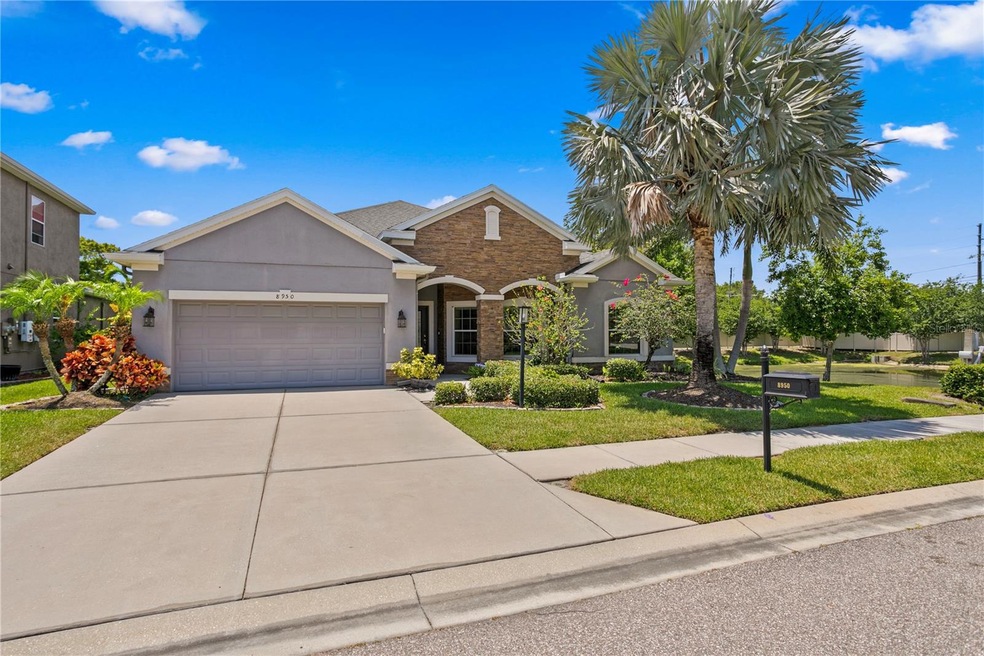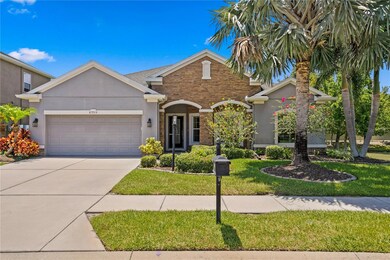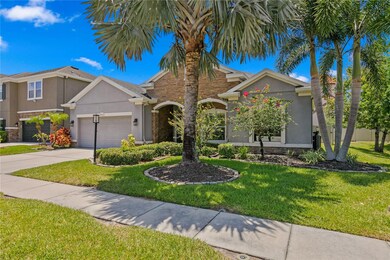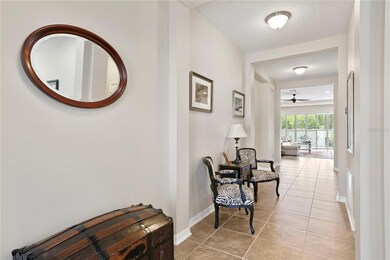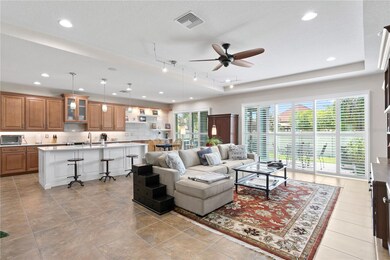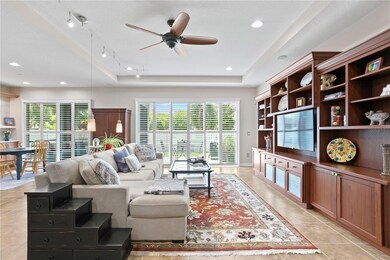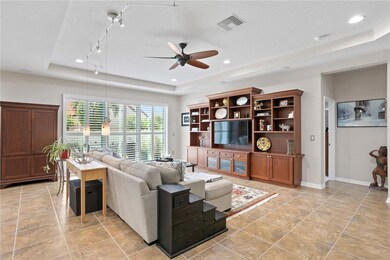
8950 70th Way N Pinellas Park, FL 33782
Highlights
- Home Theater
- Open Floorplan
- Corner Lot
- Pond View
- Bonus Room
- High Ceiling
About This Home
As of July 2024Welcome to your dream home in the heart of Pinellas County, nestled within the charming, deed-restricted Bayou Cove community. This spacious residence offers a blend of luxury and comfort, and is just a golf cart ride away from the prestigious Bayou Club. The club features an award-winning Tom Fazio Signature Course, tennis courts, a 24-hour fitness center, swimming facilities, and a range of other amenities. Additionally, the Bardmoor Golf and Tennis Club is also conveniently close. Step inside to discover a thoughtfully designed interior featuring three generously sized bedrooms and a versatile bonus room that can serve as a fourth bedroom. The front formal sitting room, with its beautiful bay windows, offers a fantastic opportunity to create an elegant office or even a fifth bedroom. The gourmet kitchen is a chef's delight, boasting gold-marbled quartz countertops that pair perfectly with solid wood cabinets, a large format white backsplash, and floating accent shelves. An abundance of cabinets, a pantry cabinet, and a dedicated pantry closet ensure you have all the storage space you need. Your generously sized primary bedroom is a true sanctuary, featuring a designer walk-in closet, a double vanity with a custom make-up area, and a spa-worthy walk-in shower. This private retreat offers the perfect combination of luxury and functionality, making it the ideal place to unwind after a long day. The home's elegant exterior is accented with stone, enhancing its curb appeal, while a white vinyl fence in the back provides full privacy, complemented by a serene pond view on the right. Modern amenities abound, including premium stainless steel appliances such as an under-cabinet microwave. The living room is a true centerpiece, featuring a tray ceiling that tastefully separates it from the kitchen, sliding plantation shutters, and a design that accommodates a dream entertainment setup with surround sound and a 17’2” TV wall. A dedicated dining room offers the perfect setting for family meals and entertaining guests. This home offers a perfect blend of elegance, privacy, and modern convenience, all within a vibrant neighborhood that boasts top-notch recreational facilities a short ride away. Come and see for yourself why this Bayou Cove gem is the perfect place for you to call home!
Last Agent to Sell the Property
CHARLES RUTENBERG REALTY INC Brokerage Phone: 866-580-6402 License #3413949 Listed on: 05/29/2024

Home Details
Home Type
- Single Family
Est. Annual Taxes
- $7,196
Year Built
- Built in 2012
Lot Details
- 7,475 Sq Ft Lot
- Lot Dimensions are 65x115
- East Facing Home
- Vinyl Fence
- Corner Lot
HOA Fees
- $143 Monthly HOA Fees
Parking
- 2 Car Attached Garage
Home Design
- Block Foundation
- Shingle Roof
- Block Exterior
- Stucco
Interior Spaces
- 2,621 Sq Ft Home
- 1-Story Property
- Open Floorplan
- Tray Ceiling
- High Ceiling
- Ceiling Fan
- Sliding Doors
- Great Room
- Family Room Off Kitchen
- Formal Dining Room
- Home Theater
- Den
- Bonus Room
- Pond Views
- Hurricane or Storm Shutters
Kitchen
- Eat-In Kitchen
- Built-In Convection Oven
- Cooktop
- Microwave
- Stone Countertops
- Solid Wood Cabinet
Flooring
- Carpet
- Tile
Bedrooms and Bathrooms
- 3 Bedrooms
- Split Bedroom Floorplan
- Walk-In Closet
Laundry
- Laundry Room
- Dryer
- Washer
Outdoor Features
- Screened Patio
- Exterior Lighting
Schools
- Cross Bayou Elementary School
- Pinellas Park Middle School
- Dixie Hollins High School
Utilities
- Central Heating and Cooling System
- Thermostat
- Electric Water Heater
- Cable TV Available
Community Details
- Stephany Charpentier Association, Phone Number (727) 799-0031
- St Hagop Church Sub Subdivision
Listing and Financial Details
- Visit Down Payment Resource Website
- Tax Lot 15
- Assessor Parcel Number 19-30-16-77909-000-0151
Ownership History
Purchase Details
Home Financials for this Owner
Home Financials are based on the most recent Mortgage that was taken out on this home.Purchase Details
Home Financials for this Owner
Home Financials are based on the most recent Mortgage that was taken out on this home.Purchase Details
Home Financials for this Owner
Home Financials are based on the most recent Mortgage that was taken out on this home.Similar Homes in the area
Home Values in the Area
Average Home Value in this Area
Purchase History
| Date | Type | Sale Price | Title Company |
|---|---|---|---|
| Warranty Deed | $732,000 | Fidelity National Title Of Flo | |
| Warranty Deed | $398,500 | Seminole Title Company | |
| Special Warranty Deed | $348,298 | Ryland Title Company |
Mortgage History
| Date | Status | Loan Amount | Loan Type |
|---|---|---|---|
| Open | $695,400 | New Conventional | |
| Previous Owner | $298,500 | New Conventional | |
| Previous Owner | $278,638 | New Conventional |
Property History
| Date | Event | Price | Change | Sq Ft Price |
|---|---|---|---|---|
| 07/03/2024 07/03/24 | Sold | $732,000 | +1.0% | $279 / Sq Ft |
| 06/04/2024 06/04/24 | Pending | -- | -- | -- |
| 05/29/2024 05/29/24 | For Sale | $724,500 | -- | $276 / Sq Ft |
Tax History Compared to Growth
Tax History
| Year | Tax Paid | Tax Assessment Tax Assessment Total Assessment is a certain percentage of the fair market value that is determined by local assessors to be the total taxable value of land and additions on the property. | Land | Improvement |
|---|---|---|---|---|
| 2024 | $7,196 | $390,083 | -- | -- |
| 2023 | $7,196 | $378,721 | $0 | $0 |
| 2022 | $7,003 | $367,690 | $0 | $0 |
| 2021 | $6,959 | $356,981 | $0 | $0 |
| 2020 | $6,802 | $352,052 | $0 | $0 |
| 2019 | $6,682 | $344,137 | $0 | $0 |
| 2018 | $6,589 | $337,720 | $0 | $0 |
| 2017 | $6,525 | $330,774 | $0 | $0 |
| 2016 | $6,948 | $345,118 | $0 | $0 |
| 2015 | $5,058 | $257,226 | $0 | $0 |
| 2014 | $5,030 | $255,185 | $0 | $0 |
Agents Affiliated with this Home
-
Conor Green

Seller's Agent in 2024
Conor Green
CHARLES RUTENBERG REALTY INC
(727) 821-1999
2 in this area
106 Total Sales
-
BEBE Ocano

Buyer's Agent in 2024
BEBE Ocano
RE/MAX
(727) 946-0567
3 in this area
96 Total Sales
Map
Source: Stellar MLS
MLS Number: U8244500
APN: 19-30-16-77909-000-0151
- 7226 Bryce Point
- 7001 86th Ave N
- 7075 Lafayette N
- 7081 Lafayette N
- 6700 90th Ave N
- 7060 Lafayette N Unit 7060
- 7037 Versailles N Unit 15
- 7057 Versailles N Unit 15
- 6920 Lafayette N
- 8457 Deauville N Unit 8457
- 6880 Versailles N
- 9075 Waterash Ln N
- 6935 Monte Carlo N
- 8460 Calais N Unit 8406
- 8445 Calais N Unit 8445
- 9204 66th St N Unit 53
- 9204 66th St N Unit 33
- 8708 Laurel Dr
- 8330 Vendome Blvd N
- 7401 Water Silk Dr
