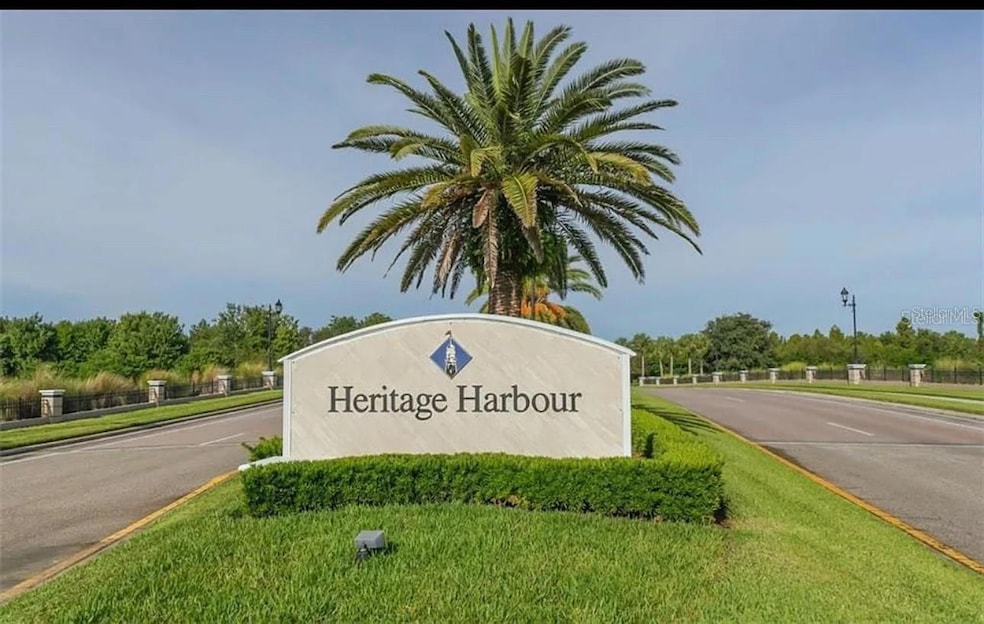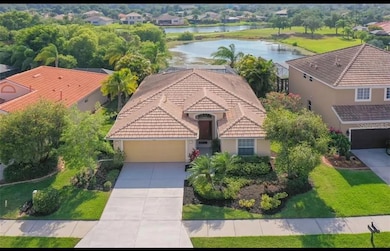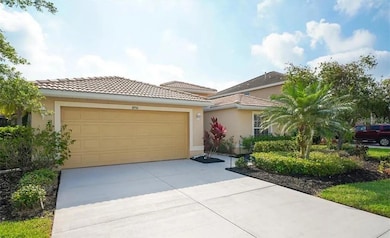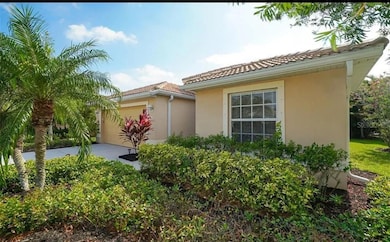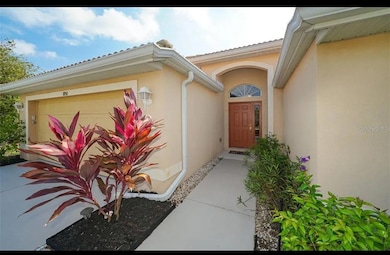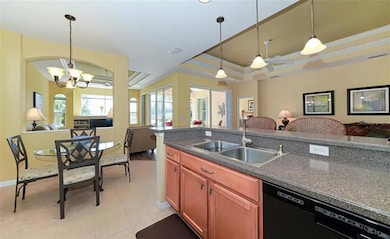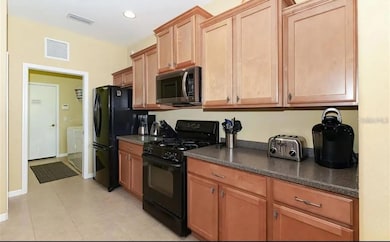8950 Stone Harbour Loop Bradenton, FL 34212
Heritage Harbour NeighborhoodHighlights
- Fitness Center
- Heated In Ground Pool
- Open Floorplan
- Freedom Elementary School Rated A-
- Gated Community
- Cathedral Ceiling
About This Home
Short term rental! Lovely well maintained single family home with a private pool with a wonderful view of the lake behind the home is available. Two bedroom/Two bath home well maintained with trey ceilings, crown molding. Tastefully decorated with a formal dining room.
Kitchen is perfect for the chef in the family with all the cooking tools that you need to prepare the 3 course meal. Master bedroom has ample closet space and your ensuite bathroom. Bedroom two has triton beds and the bathroom with a tub as easily accessible. Full size washer and dryer for your convenience. Relax in the den while you binge watch Netflix. Outdoor space is breaking, have dinner outside while you take in the tranquility of the private pool and the rear lake view. Enjoy Golfing in the community.. Shopping is a short ride Costco is nearby as well as the brand new Target that is set to open shortly. Quick access to i75 to go North to Tampa for a day of shopping or South to Sarasota/Fort Myers Beach of Naples!
Listing Agent
MONARCH PROPERTY GROUP LLC Brokerage Phone: 941-270-1675 License #3257556 Listed on: 05/12/2025
Home Details
Home Type
- Single Family
Year Built
- Built in 2005
Parking
- 2 Car Attached Garage
Home Design
- Turnkey
Interior Spaces
- 1,931 Sq Ft Home
- Open Floorplan
- Crown Molding
- Cathedral Ceiling
- Ceiling Fan
- Shades
- Shutters
- Family Room Off Kitchen
- Combination Dining and Living Room
- Pool Views
Kitchen
- Eat-In Kitchen
- Range
- Microwave
- Dishwasher
- Stone Countertops
- Solid Wood Cabinet
- Disposal
Flooring
- Ceramic Tile
- Vinyl
Bedrooms and Bathrooms
- 2 Bedrooms
- Primary Bedroom on Main
- 2 Full Bathrooms
Laundry
- Laundry in unit
- Dryer
- Washer
Home Security
- Security Gate
- Fire and Smoke Detector
Utilities
- Central Heating and Cooling System
- Thermostat
- Cable TV Available
Additional Features
- Heated In Ground Pool
- 7,044 Sq Ft Lot
Listing and Financial Details
- Residential Lease
- Security Deposit $1,200
- Property Available on 5/12/25
- Tenant pays for cleaning fee
- The owner pays for electricity, grounds care, internet, pool maintenance, water
- $100 Application Fee
- 1-Month Minimum Lease Term
- Assessor Parcel Number 1102041209
Community Details
Overview
- Property has a Home Owners Association
- Mid-Rise Condominium
- Heritage Harbour Community
- Stoneybrook At Heritage Harbour C 2 Subdivision
Recreation
- Fitness Center
- Community Pool
Pet Policy
- No Pets Allowed
Security
- Gated Community
Map
Property History
| Date | Event | Price | List to Sale | Price per Sq Ft |
|---|---|---|---|---|
| 05/12/2025 05/12/25 | For Rent | $2,700 | -- | -- |
Source: Stellar MLS
MLS Number: A4651875
APN: 11020-4120-9
- 8997 Stone Harbour Loop
- 8844 Stone Harbour Loop
- 1003 Fairwaycove Ln Unit 105
- 8746 Stone Harbour Loop
- 915 Fairwaycove Ln Unit 204
- 8664 Stone Harbour Loop
- 811 Fairwaycove Ln Unit 107
- 803 Fairwaycove Ln Unit 205
- 819 Fairwaycove Ln Unit 203
- 574 Planters Manor Way
- 522 Planters Manor Way
- 8606 Stone Harbour Loop
- 1494 Millbrook Cir
- Harper Plan at Westhaven at Heritage Harbor
- Allex Plan at Westhaven at Heritage Harbor
- Cali Plan at Westhaven at Heritage Harbor
- Jemison Plan at Westhaven at Heritage Harbor
- 1135 Millbrook Cir
- 774 Planters Manor Way
- 730 Old Quarry Rd
- 8772 Stone Harbour Loop
- 9027 Stone Harbour Loop
- 819 Fairwaycove Ln Unit 203
- 819 Fairwaycove Ln Unit 102
- 8628 Stone Harbour Loop
- 1435 Millbrook Cir
- 1159 Millbrook Cir
- 1159 Millbrook Cir
- 1159 Millbrook Cir
- 10023 Reagan Dairy Trail
- 823 Springwood Cir
- 7510 Camden Harbour Dr Unit ID1383677P
- 1130 Upper Manatee River Rd
- 10016 Rembrandt Way Unit 202
- 10016 Rembrandt Way Unit 101
- 7531 Camden Harbour Dr
- 8423 Eagle Isles Place
- 120 Watercolor Way
- 7742 Camden Harbour Dr
- 117 Van Gogh Cove
Ask me questions while you tour the home.
