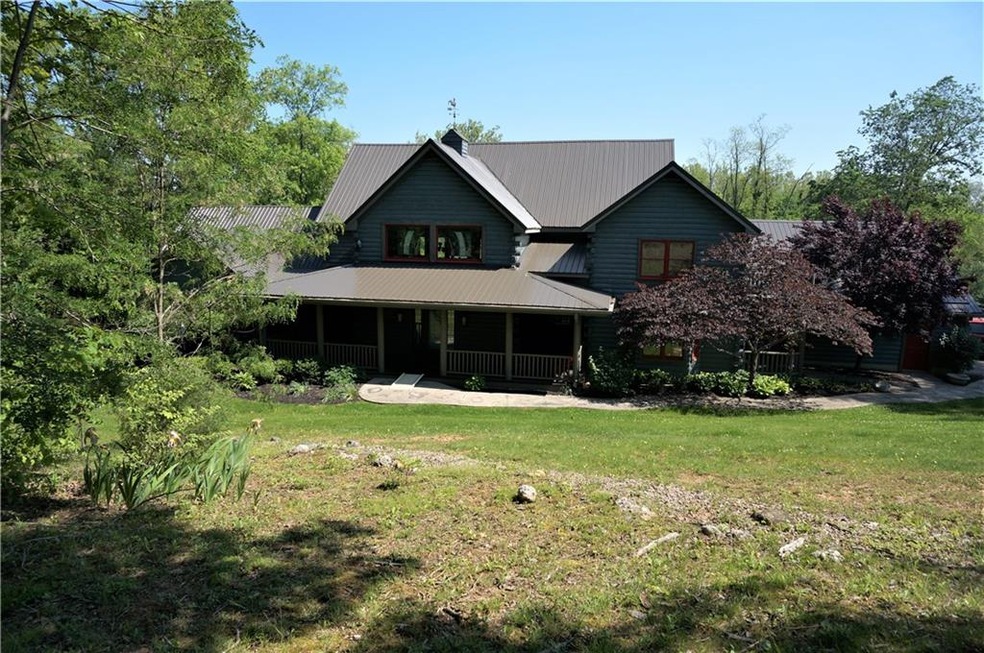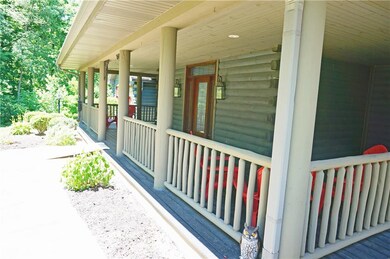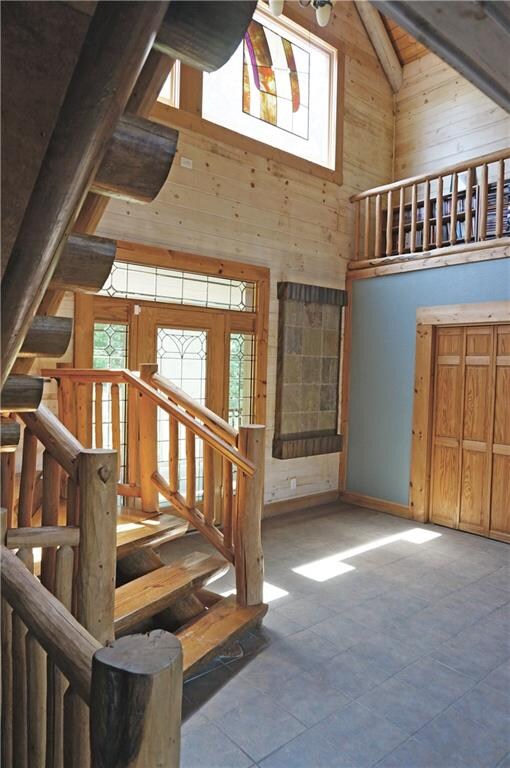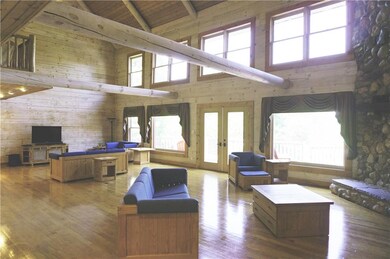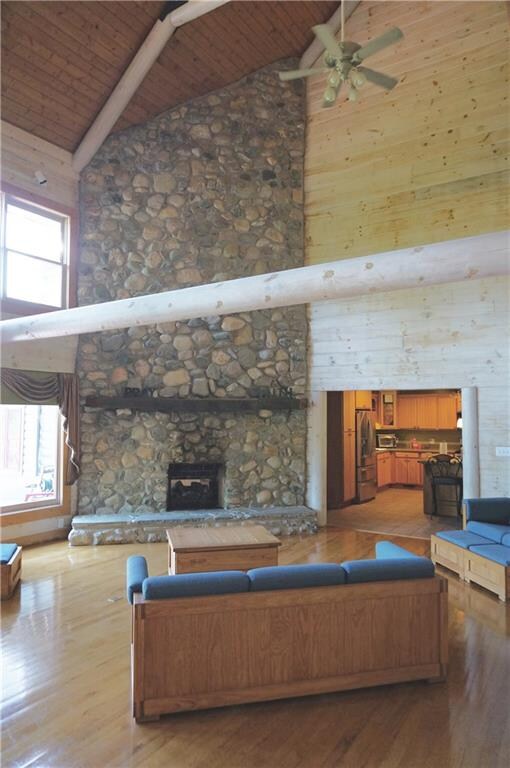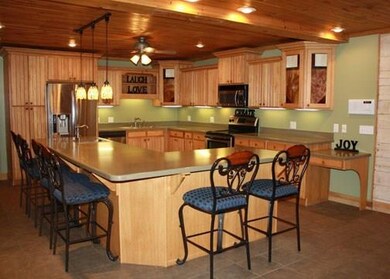
8950 W Old Nashville Rd Columbus, IN 47201
Estimated Value: $776,179 - $961,000
Highlights
- Indoor Pool
- Wood Burning Stove
- Cathedral Ceiling
- Southside Elementary School Rated A-
- Family Room with Fireplace
- Outdoor Water Feature
About This Home
As of June 2017Amazing log home! Soaring ceilings, HW floors, stone fireplace. Huge kitchen & party rm w/ indoor pool, waterfall and hot tub. Multi level decks, outdoor garden and firepit with fenced area. Creek, woods and tons of privacy. Main level master with sitting rm, walk in shower and updated bath, walkout basement w/ his and her offices. Large studio space and workshop. Tons of storage. 4 car garage. Air system for pool area. Lots to love! 1900 SF pool room. 1800 SF off decks & porches. 42x30 garage.
Last Agent to Sell the Property
RE/MAX Real Estate Prof License #RB14022856 Listed on: 06/10/2016

Last Buyer's Agent
Vicky Gelfius
RE/MAX Real Estate Prof

Home Details
Home Type
- Single Family
Est. Annual Taxes
- $5,888
Year Built
- Built in 2004
Lot Details
- 4.82 Acre Lot
- Partially Fenced Property
Home Design
- Log Cabin
- Concrete Perimeter Foundation
Interior Spaces
- 3-Story Property
- Built-in Bookshelves
- Cathedral Ceiling
- Wood Burning Stove
- Self Contained Fireplace Unit Or Insert
- Thermal Windows
- Family Room with Fireplace
- 3 Fireplaces
- Pull Down Stairs to Attic
Kitchen
- Dishwasher
- Disposal
Bedrooms and Bathrooms
- 3 Bedrooms
- Walk-In Closet
Finished Basement
- Fireplace in Basement
- Basement Lookout
Home Security
- Security System Owned
- Fire and Smoke Detector
Parking
- Garage
- Driveway
Pool
- Indoor Pool
- Spa
Outdoor Features
- Outdoor Water Feature
- Fire Pit
Utilities
- Forced Air Heating and Cooling System
- Heating System Uses Gas
- Gas Water Heater
- Septic Tank
Listing and Financial Details
- Assessor Parcel Number 039519000002700011
Ownership History
Purchase Details
Purchase Details
Home Financials for this Owner
Home Financials are based on the most recent Mortgage that was taken out on this home.Purchase Details
Home Financials for this Owner
Home Financials are based on the most recent Mortgage that was taken out on this home.Purchase Details
Purchase Details
Similar Homes in Columbus, IN
Home Values in the Area
Average Home Value in this Area
Purchase History
| Date | Buyer | Sale Price | Title Company |
|---|---|---|---|
| Sagester Fred B | -- | None Available | |
| Fred Lawson | $515,000 | -- | |
| Sagester Fred B | $515,000 | Fidelity National Title | |
| Railing Timothy C | $600,000 | Stewart Title Co | |
| Strausburg Bradley | -- | Attorney | |
| Reynolds Vickie E | -- | -- |
Property History
| Date | Event | Price | Change | Sq Ft Price |
|---|---|---|---|---|
| 06/07/2017 06/07/17 | Sold | $515,000 | -3.7% | $79 / Sq Ft |
| 12/15/2016 12/15/16 | For Sale | $535,000 | +3.9% | $82 / Sq Ft |
| 12/14/2016 12/14/16 | Off Market | $515,000 | -- | -- |
| 09/06/2016 09/06/16 | Price Changed | $535,000 | -7.0% | $82 / Sq Ft |
| 07/06/2016 07/06/16 | Price Changed | $575,000 | -4.2% | $89 / Sq Ft |
| 06/10/2016 06/10/16 | For Sale | $599,900 | 0.0% | $92 / Sq Ft |
| 02/15/2013 02/15/13 | Sold | $600,000 | 0.0% | $95 / Sq Ft |
| 02/15/2013 02/15/13 | Pending | -- | -- | -- |
| 01/08/2013 01/08/13 | For Sale | $600,000 | -- | $95 / Sq Ft |
Tax History Compared to Growth
Tax History
| Year | Tax Paid | Tax Assessment Tax Assessment Total Assessment is a certain percentage of the fair market value that is determined by local assessors to be the total taxable value of land and additions on the property. | Land | Improvement |
|---|---|---|---|---|
| 2024 | $8,182 | $836,900 | $49,500 | $787,400 |
| 2023 | $6,726 | $718,800 | $50,600 | $668,200 |
| 2022 | $7,234 | $717,400 | $50,600 | $666,800 |
| 2021 | $6,680 | $659,700 | $50,600 | $609,100 |
| 2020 | $6,958 | $671,800 | $50,600 | $621,200 |
| 2019 | $5,794 | $631,500 | $50,600 | $580,900 |
| 2018 | $5,725 | $624,800 | $50,600 | $574,200 |
| 2017 | $5,853 | $638,100 | $45,600 | $592,500 |
| 2016 | $5,888 | $649,500 | $45,600 | $603,900 |
| 2014 | $6,974 | $656,700 | $51,000 | $605,700 |
Agents Affiliated with this Home
-
Carrie Abfall

Seller's Agent in 2017
Carrie Abfall
RE/MAX Real Estate Prof
(812) 390-8440
146 Total Sales
-

Buyer's Agent in 2017
Vicky Gelfius
RE/MAX
(812) 350-0056
78 Total Sales
-
Brian Waters
B
Seller's Agent in 2013
Brian Waters
Mentor Listing Realty Inc
(866) 269-1006
540 Total Sales
-
Non-BLC Member
N
Buyer's Agent in 2013
Non-BLC Member
MIBOR REALTOR® Association
(317) 956-1912
-
I
Buyer's Agent in 2013
IUO Non-BLC Member
Non-BLC Office
Map
Source: MIBOR Broker Listing Cooperative®
MLS Number: MBR21423270
APN: 03-95-19-000-002.700-011
- 9170 W Old Nashville Rd
- 8850 W State Road 46
- 0 W State Road 46 Unit MBR22033052
- 00 W 50 N
- 941 N 500 W
- 7845 W Hillside Dr
- 10972 W Old Nashville Rd
- 8494 W Mulligan Ln
- 9454 Raintree Dr S
- 00 W Old Nashville Rd
- 9398 W Mirror Rd
- 9806 Raintree Dr N
- 00 Terrace Lake Dr
- 0 S State Road 135 Unit MBR22023585
- 267 Westbrook Ct
- 368 Westbrook Ct
- 7027 Pinnacle Dr
- 8772 W Evergreen Dr
- 6110 Pelican Ln
- 6093 Boulder Ct
- 8950 W Old Nashville Rd
- 8900 W Old Nashville Rd
- 8941 W Old Nashville Rd
- 8870 W Old Nashville Rd
- 8895 W Old Nashville Rd
- 0 N Wolf Dr
- 0 N Wolf Dr Unit 1179738J
- 0 N Wolf Dr Unit 21560514
- 50 N 580 W
- 8891 W Old Nashville Rd
- 8810 W Old Nashville Rd
- 720 N 580 W
- 9071 W Old Nashville Rd
- 8761 W Old Nashville Rd
- 527 N Country Club Rd
- 9210 W Old Nashville Rd
- 523 N Country Club Rd
- 8701 W Old Nashville Rd
- 9201 W Old Nashville Rd
- 525 N Country Club Rd
