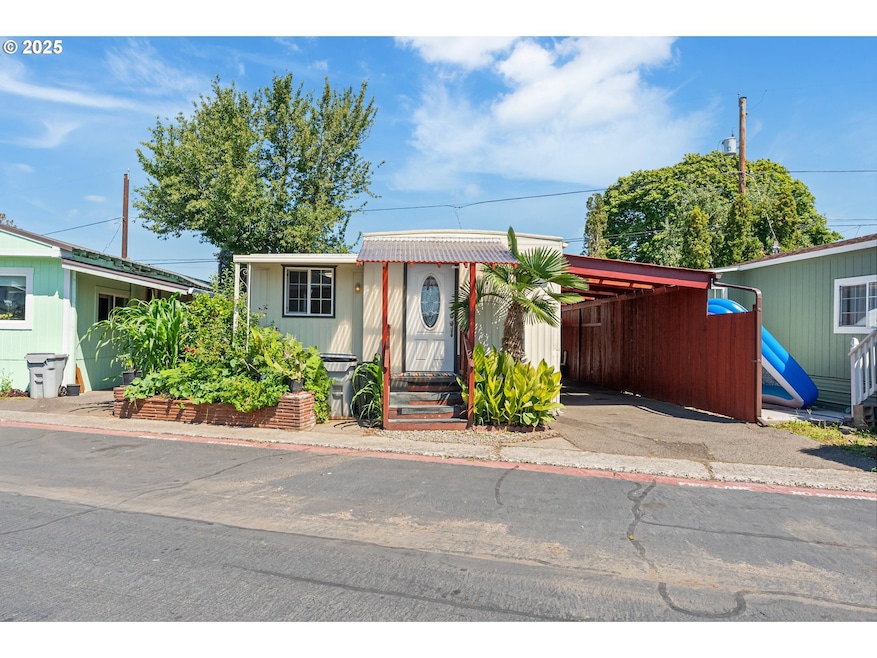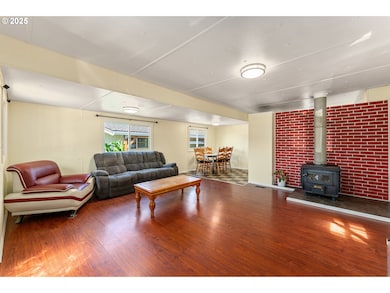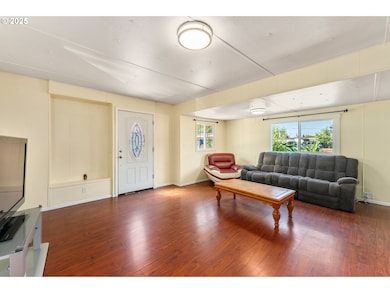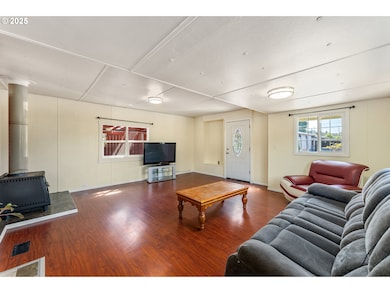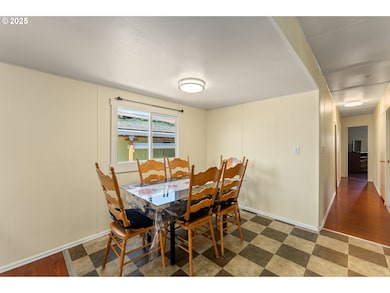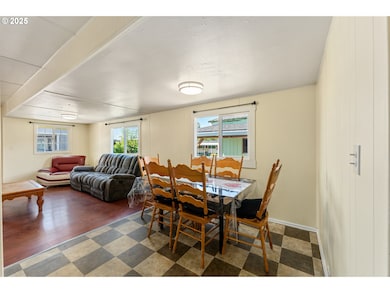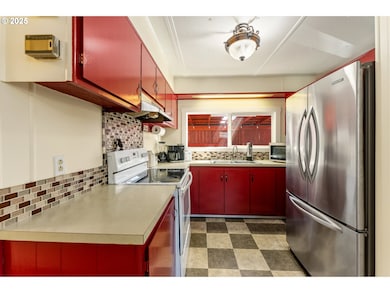
$90,000
- 1 Bed
- 1 Bath
- 470 Sq Ft
- 8951 SE Fuller Rd
- Unit 36
- Happy Valley, OR
Stunning Modern Remodel – Move-In Ready! Step into this beautifully remodeled manufactured home, where modern elegance meets cozy comfort! Every inch of this home has been thoughtfully updated, it is practically brand new! From the roof to the plumbing, sewer, and everything in between, every detail has been carefully updated. featuring sleek finishes, stylish accents, and a fresh
Liz Marshall Premiere Property Group, LLC
