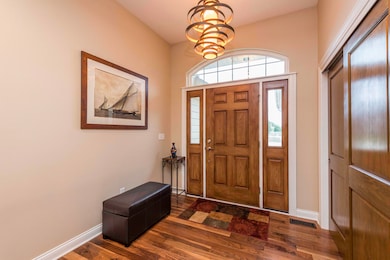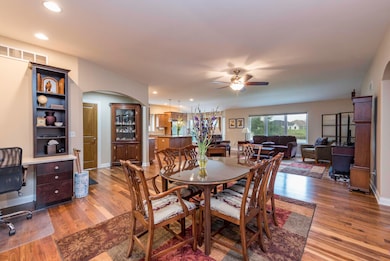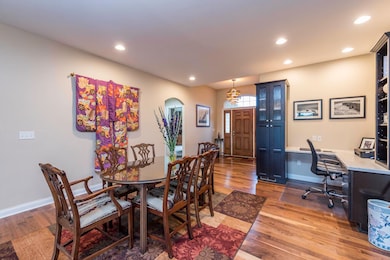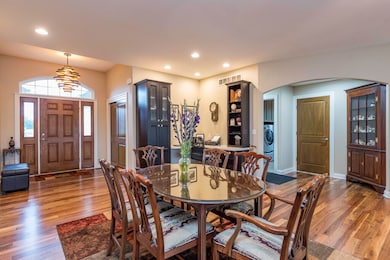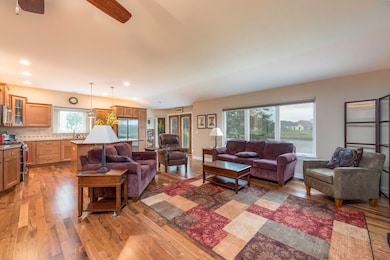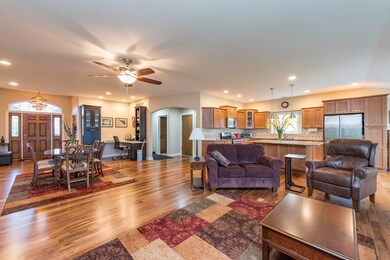
8952 62nd Ave Unit 641 Pleasant Prairie, WI 53158
Village of Pleasant Prairie NeighborhoodEstimated payment $2,949/month
Highlights
- Popular Property
- No HOA
- 1-Story Property
- Open Floorplan
- 2.5 Car Attached Garage
- Grab Bar In Bathroom
About This Home
This gorgeous well-maintained one-story home (1/2 duplex) located in Creekside Crossing on dead-end street w/an open floor plan, walnut floors, and high ceilings. Dining area with built-in desk, spacious kitchen w/quartz c-tops, maple cabinets, new refrigerator, and an island. The large windows in the living area and master bedroom provide lots of light and peaceful views of the pond. Master bedroom with walk-in closet and a handicap-accessible bathroom with newer wall tiles, Spacious second bedroom as well. Main-level laundry room with new countertop. Full basement with lots of storage, escape window, option for additional bath and can be finished for additional square footage. Attached 2.5 car gar has insulated door and insulated walls. New Furnace! Don't miss out on this lovely home!
Open House Schedule
-
Sunday, July 27, 20251:00 to 3:00 pm7/27/2025 1:00:00 PM +00:007/27/2025 3:00:00 PM +00:00Add to Calendar
Property Details
Home Type
- Condominium
Est. Annual Taxes
- $4,846
Parking
- 2.5 Car Attached Garage
Home Design
- Brick Exterior Construction
- Poured Concrete
- Vinyl Siding
- Radon Mitigation System
Interior Spaces
- 1,773 Sq Ft Home
- 1-Story Property
- Open Floorplan
- Basement Fills Entire Space Under The House
Kitchen
- Oven
- Range
- Microwave
Bedrooms and Bathrooms
- 2 Bedrooms
- 2 Full Bathrooms
Laundry
- Dryer
- Washer
Accessible Home Design
- Grab Bar In Bathroom
Schools
- Whittier Elementary School
- Lance Middle School
- Tremper High School
Community Details
- No Home Owners Association
- Association fees include lawn maintenance, snow removal, common area maintenance, common area insur
Listing and Financial Details
- Exclusions: Seller's Personal Property.
- Assessor Parcel Number 9241221531641
Map
Home Values in the Area
Average Home Value in this Area
Tax History
| Year | Tax Paid | Tax Assessment Tax Assessment Total Assessment is a certain percentage of the fair market value that is determined by local assessors to be the total taxable value of land and additions on the property. | Land | Improvement |
|---|---|---|---|---|
| 2024 | $4,846 | $425,800 | $70,000 | $355,800 |
| 2023 | $4,689 | $360,700 | $50,000 | $310,700 |
| 2022 | $4,777 | $360,700 | $50,000 | $310,700 |
| 2021 | $4,834 | $260,300 | $38,300 | $222,000 |
| 2020 | $4,834 | $260,300 | $38,300 | $222,000 |
| 2019 | $4,429 | $260,300 | $38,300 | $222,000 |
| 2018 | $4,522 | $260,300 | $38,300 | $222,000 |
| 2017 | $5,093 | $236,000 | $38,300 | $197,700 |
| 2016 | $5,029 | $236,000 | $38,300 | $197,700 |
| 2015 | $3,989 | $200,800 | $30,000 | $170,800 |
| 2014 | $3,976 | $200,800 | $30,000 | $170,800 |
Property History
| Date | Event | Price | Change | Sq Ft Price |
|---|---|---|---|---|
| 07/19/2025 07/19/25 | For Sale | $459,900 | +21.1% | $259 / Sq Ft |
| 01/08/2023 01/08/23 | Off Market | $379,900 | -- | -- |
| 11/10/2022 11/10/22 | Sold | $390,000 | +2.7% | $220 / Sq Ft |
| 10/07/2022 10/07/22 | For Sale | $379,900 | -- | $214 / Sq Ft |
Purchase History
| Date | Type | Sale Price | Title Company |
|---|---|---|---|
| Warranty Deed | $390,000 | Knight Barry Title | |
| Warranty Deed | $15,000 | Alta |
Mortgage History
| Date | Status | Loan Amount | Loan Type |
|---|---|---|---|
| Previous Owner | $198,000 | Construction |
Similar Homes in the area
Source: Metro MLS
MLS Number: 1927347
APN: 92-4-122-153-1641
- 9200 66th Ave Unit 122
- 9200 66th Ave Unit 123
- 9200 66th Ave Unit 121
- Lt1 Green Bay Rd
- 9335 Old Green Bay Rd
- 8337 66th Ct
- 5926 83rd St
- 5022 85th Place
- Lt5 3rd Ave
- Lt0 Corporate Dr & 120th Ave
- 4911 85th St
- Lt0 Green Bay Rd
- 8668 47th Ave
- 4819 85th St
- 8129 65th Ave
- 6616 82nd St
- 9512 43rd Ave
- 10063 64th Ave
- 10160 66th Ave Unit EE
- 9966 Cooper Rd
- 6941 91st St
- 5732 80th St
- 6109 73rd St
- 8600 82nd St
- 8920 83rd St
- 7211 60th Ave
- 5631 70th St
- 6965 70th Ct
- 6905 67th St Unit 103
- 9300 Prairie Ridge Blvd
- 6611 51st Ave
- 9511 81st St
- 9500 81st St
- 7900 94th Ave
- 8651 22nd Ave
- 2150 89th St
- 1818 89th St Unit 2 bed apt
- 5500 60th St
- 7304 98th Ave Unit G
- 7304 98th Ave

