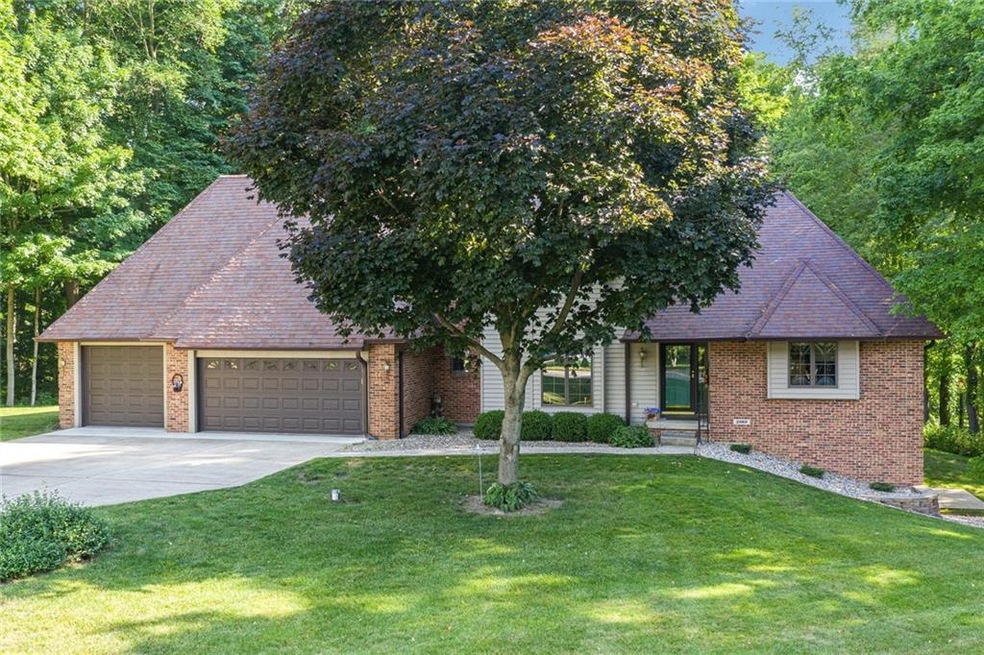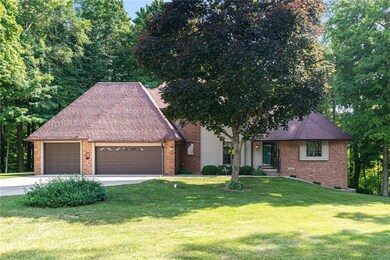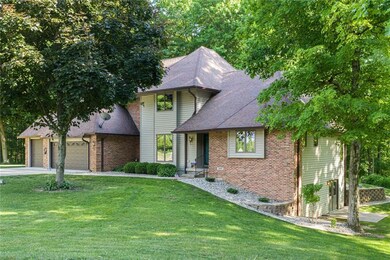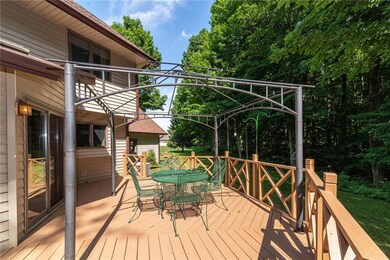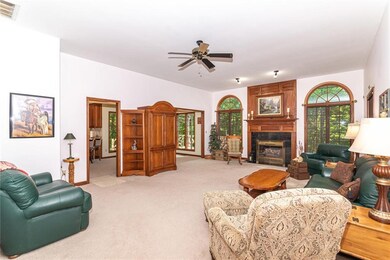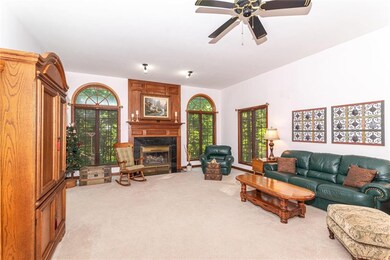
8954 W Deer Creek Way Middletown, IN 47356
Middletown NeighborhoodHighlights
- 1.14 Acre Lot
- Vaulted Ceiling
- Skylights
- Contemporary Architecture
- Wood Frame Window
- 3 Car Attached Garage
About This Home
As of April 2022Hidden Gem! High Quailty Custom Built Home on 1.2 AC lot on Cul-de-sac backs to nature preserve! 3BR+4th BR/Bonus Rm unfinished yet spans above entire 3 car garage. HUGE 1600 sq ft+ unfinished Walk Out Basement with finished family room. Endless possbilities: add a pool table, theater room, workshop, you name it! Storage Galore! Soaring Great Room with custom detailed woodwork and fireplace, lots of windows with amazing views! Breakfast room overlooks the open deck with pergola included. Open kitchen with breakfast bar and cabinets by Madison Co Cabinets. Separate Dining Room offers plenty of space for entertaining. Main Floor Master with lux en suite, garden tub, double sinks and separate shower. Propane tank is approximately 1/2 full!
Home Details
Home Type
- Single Family
Est. Annual Taxes
- $4,380
Year Built
- Built in 1990
Parking
- 3 Car Attached Garage
- Driveway
Home Design
- Contemporary Architecture
- Brick Exterior Construction
- Block Foundation
- Vinyl Siding
Interior Spaces
- Multi-Level Property
- Vaulted Ceiling
- Skylights
- Self Contained Fireplace Unit Or Insert
- Gas Log Fireplace
- Wood Frame Window
- Window Screens
- Great Room with Fireplace
- Fire and Smoke Detector
- Finished Basement
Kitchen
- Electric Oven
- Range Hood
- Microwave
- Dishwasher
- Disposal
Bedrooms and Bathrooms
- 3 Bedrooms
- Walk-In Closet
Utilities
- Forced Air Heating and Cooling System
- Heat Pump System
- Programmable Thermostat
- Well
- Propane Water Heater
- Septic Tank
Additional Features
- Fire Pit
- 1.14 Acre Lot
Community Details
- Deer Creek Hills Subdivision
Listing and Financial Details
- Assessor Parcel Number 330607330111000005
Map
Home Values in the Area
Average Home Value in this Area
Property History
| Date | Event | Price | Change | Sq Ft Price |
|---|---|---|---|---|
| 04/21/2022 04/21/22 | Sold | $392,500 | +4.7% | $131 / Sq Ft |
| 03/30/2022 03/30/22 | Pending | -- | -- | -- |
| 03/28/2022 03/28/22 | For Sale | $375,000 | +23.0% | $125 / Sq Ft |
| 08/07/2020 08/07/20 | Sold | $305,000 | +7.6% | $74 / Sq Ft |
| 07/03/2020 07/03/20 | Pending | -- | -- | -- |
| 07/01/2020 07/01/20 | For Sale | $283,570 | -- | $69 / Sq Ft |
Tax History
| Year | Tax Paid | Tax Assessment Tax Assessment Total Assessment is a certain percentage of the fair market value that is determined by local assessors to be the total taxable value of land and additions on the property. | Land | Improvement |
|---|---|---|---|---|
| 2024 | $3,327 | $406,100 | $93,300 | $312,800 |
| 2023 | $3,089 | $377,700 | $93,300 | $284,400 |
| 2022 | $2,260 | $298,500 | $62,200 | $236,300 |
| 2021 | $2,054 | $248,500 | $54,100 | $194,400 |
| 2020 | $1,698 | $230,300 | $54,100 | $176,200 |
| 2019 | $2,190 | $227,200 | $54,100 | $173,100 |
| 2018 | $1,989 | $224,000 | $54,100 | $169,900 |
| 2017 | $1,797 | $225,400 | $54,100 | $171,300 |
| 2016 | $1,666 | $219,100 | $52,400 | $166,700 |
| 2014 | $1,802 | $213,100 | $52,400 | $160,700 |
| 2013 | $1,802 | $205,400 | $52,400 | $153,000 |
Mortgage History
| Date | Status | Loan Amount | Loan Type |
|---|---|---|---|
| Previous Owner | $155,000 | New Conventional | |
| Previous Owner | $86,350 | New Conventional |
Deed History
| Date | Type | Sale Price | Title Company |
|---|---|---|---|
| Deed | $392,500 | Fidelity National Title Compan | |
| Interfamily Deed Transfer | $305,000 | Chicago Title Co Llc |
Similar Homes in Middletown, IN
Source: MIBOR Broker Listing Cooperative®
MLS Number: MBR21721158
APN: 33-06-07-330-111.000-005
- 8874 W Us Highway 36
- 8600 W Us Highway 36
- 4653 U S 36
- 4611 E Us Highway 36
- 4078 N Mechanicsburg Rd
- 8130 N Mechanicsburg Rd
- 907 Locust St
- 1328 Cottage Ave
- 247 N 8th St
- 254 N 7th St
- 914 Maple St
- 602 Liberty St
- 9161 N Raider Rd
- 9393 N County Road 800 W
- 3777 S 300 E
- 2400 E Us Highway 36
- 4998 67
- 110 Pleasant Run Dr
- 7764 S State Road 109
- 2715 S 300 E
