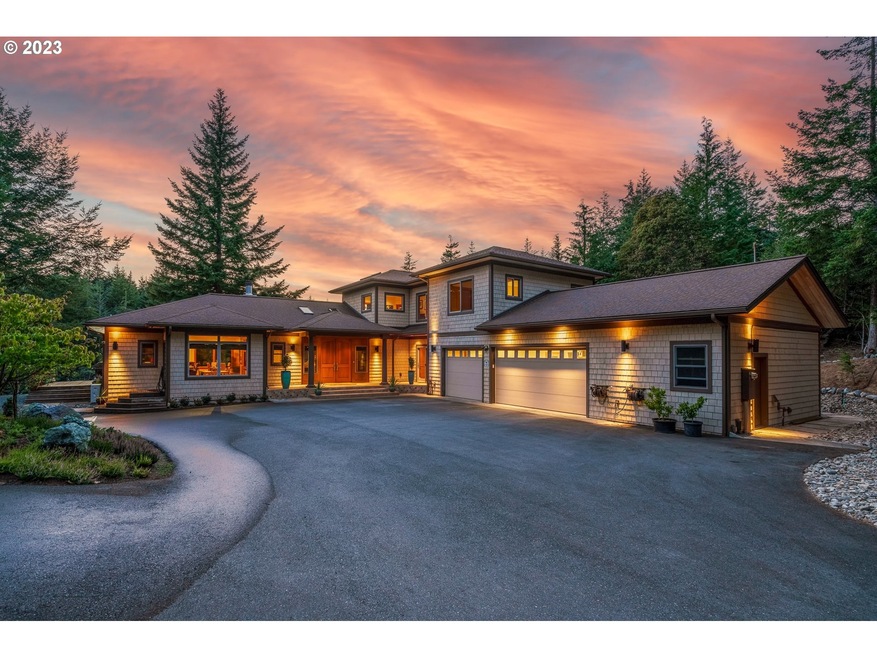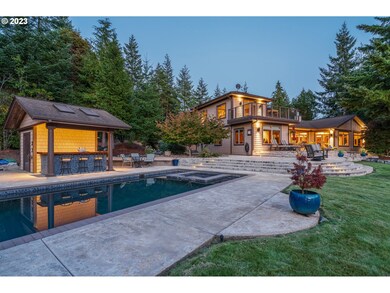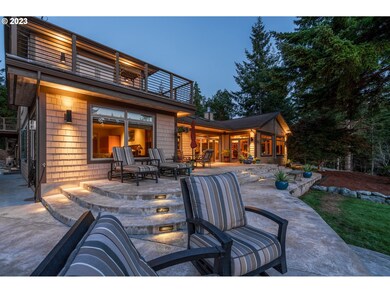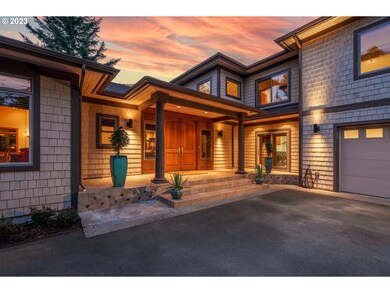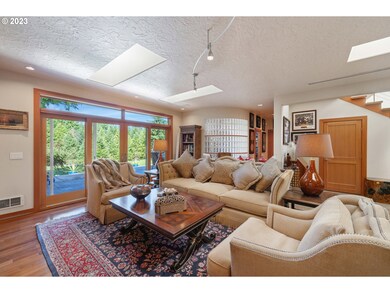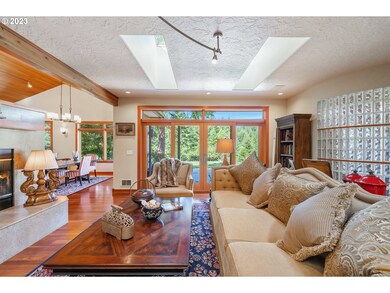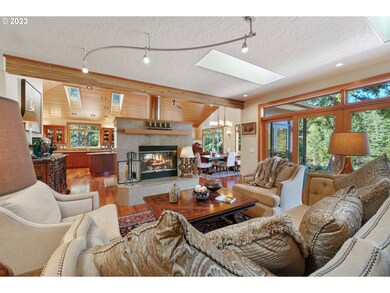Leave the World Behind in this Luxurious Country Estate. Situated in a forested upscale residential area, minutes from Bandon's Old Town, the beach and Bandon Dunes, this stunning 4BDR/3.5BA home is a serene space, with every amenity you could wish for. Relax with friends and family on the warmer east side of town, perfect for outdoor entertaining. This well designed 4,055 square foot contemporary home has an open, spacious layout, with windows everywhere for plenty of natural light. There are teak floors and vaulted cedar ceilings. The gourmet kitchen has everything you need and more. The primary bedroom suite is on the first floor with an office nearby. Three guest rooms are upstairs. The very best finishings were chosen throughout. The garage is oversized with room for three vehicles, and there are two detached shops with plenty of room for storage. Everything is in immaculate condition. The setting is gated, very private and well landscaped. There is a terraced patio, in-ground pool, deluxe spa and nearby cabana. This is a unique property, offering forested seclusion and private space, yet it's a short drive to Old Town Bandon's restaurants, galleries and shopping, the ocean beaches and State Parks, as well as championship play at Bandon Dunes Golf Resort. Come to Bandon and relax in the ultimate home in a wonderful town with a growing international reputation.

