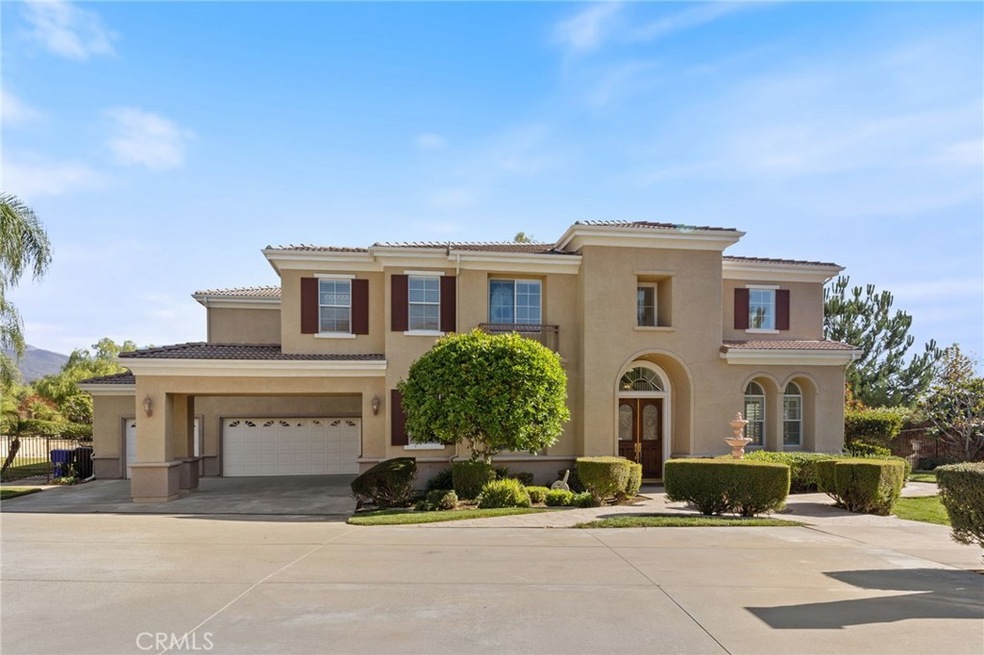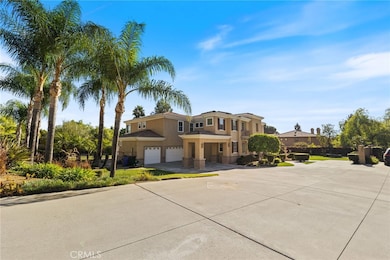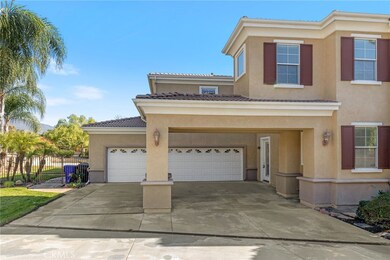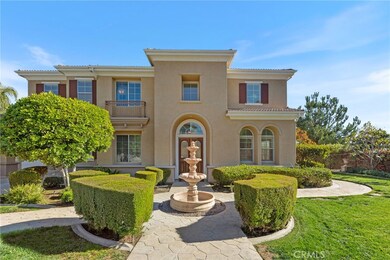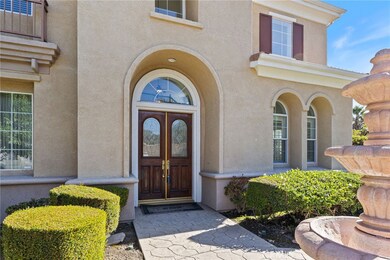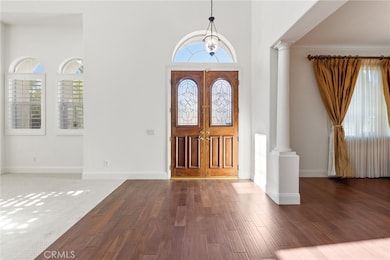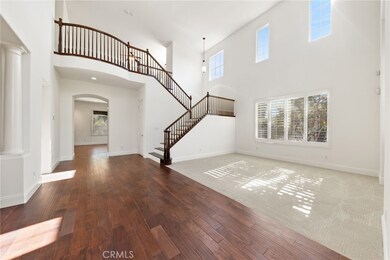
8959 Wilson Ave Rancho Cucamonga, CA 91701
Highlights
- Private Pool
- Open Floorplan
- Fireplace in Primary Bedroom
- Floyd M. Stork Elementary Rated A
- Mountain View
- Contemporary Architecture
About This Home
As of April 2025Prepare to fall in love with this entertainers delight. Embrace the SoCal lifestyle with an extraordinary indoor-outdoor experience. This homefeatures a sprawling yard encompassing a beautiful pool/spa and built-in barbeque island. Putting an exclamation mark on the outdoor experienceis a large covered patio that gives the outdoor experience it's magical touch. The lot covers 20,000 sq ft of flat lot, this 5 Bed, 4.5 Bath homefeatures over 4,400sq.ft. of living space. Enter the home and you are greeted by a formal entry and high ceilings w/an abundance of natural light.The large dining room is separated from the formal living room. The main floor features a second master suite that is perfect for older family. The extra large kitchen and family room are perfect for large gatherings. The house features brand new wood floors and has been completely painted and upgraded throughout. The pool has brand new pebble tech plaster and new equipment.
Last Agent to Sell the Property
Century 21 Ludecke Inc. License #01327678 Listed on: 11/25/2024

Home Details
Home Type
- Single Family
Est. Annual Taxes
- $13,901
Year Built
- Built in 2001
Lot Details
- 0.46 Acre Lot
- Block Wall Fence
- Sprinklers Throughout Yard
- Density is up to 1 Unit/Acre
Parking
- 3 Car Attached Garage
Home Design
- Contemporary Architecture
- Turnkey
- Interior Block Wall
- Tile Roof
- Copper Plumbing
- Stucco
Interior Spaces
- 4,408 Sq Ft Home
- 2-Story Property
- Open Floorplan
- Built-In Features
- Cathedral Ceiling
- Recessed Lighting
- Formal Entry
- Family Room with Fireplace
- Living Room
- Dining Room
- Loft
- Game Room
- Wood Flooring
- Mountain Views
- Laundry Room
Kitchen
- Eat-In Kitchen
- Double Oven
- Built-In Range
- Granite Countertops
- Disposal
Bedrooms and Bathrooms
- 5 Bedrooms | 1 Primary Bedroom on Main
- Fireplace in Primary Bedroom
- Walk-In Closet
- Jack-and-Jill Bathroom
- Dual Sinks
- Bathtub
- Walk-in Shower
- Closet In Bathroom
Pool
- Private Pool
- In Ground Spa
Outdoor Features
- Covered patio or porch
- Exterior Lighting
- Outdoor Grill
Additional Features
- Suburban Location
- Central Heating and Cooling System
Listing and Financial Details
- Assessor Parcel Number 1062121310000
- $1,313 per year additional tax assessments
- Seller Considering Concessions
Community Details
Overview
- No Home Owners Association
- Foothills
Recreation
- Horse Trails
- Hiking Trails
- Bike Trail
Ownership History
Purchase Details
Home Financials for this Owner
Home Financials are based on the most recent Mortgage that was taken out on this home.Purchase Details
Purchase Details
Purchase Details
Purchase Details
Home Financials for this Owner
Home Financials are based on the most recent Mortgage that was taken out on this home.Purchase Details
Similar Homes in Rancho Cucamonga, CA
Home Values in the Area
Average Home Value in this Area
Purchase History
| Date | Type | Sale Price | Title Company |
|---|---|---|---|
| Grant Deed | $2,000,000 | Fidelity National Title Compan | |
| Quit Claim Deed | -- | None Available | |
| Interfamily Deed Transfer | -- | None Available | |
| Grant Deed | $1,095,000 | Lawyers Title Company | |
| Grant Deed | $540,000 | First American Title Ins Co | |
| Grant Deed | $160,000 | Stewart Title |
Mortgage History
| Date | Status | Loan Amount | Loan Type |
|---|---|---|---|
| Previous Owner | $1,650,000 | Balloon | |
| Previous Owner | $621,000 | Unknown | |
| Previous Owner | $80,000 | Credit Line Revolving | |
| Previous Owner | $574,000 | Unknown | |
| Previous Owner | $432,000 | No Value Available |
Property History
| Date | Event | Price | Change | Sq Ft Price |
|---|---|---|---|---|
| 04/25/2025 04/25/25 | Sold | $2,000,000 | +11.2% | $454 / Sq Ft |
| 11/25/2024 11/25/24 | For Sale | $1,798,000 | -- | $408 / Sq Ft |
Tax History Compared to Growth
Tax History
| Year | Tax Paid | Tax Assessment Tax Assessment Total Assessment is a certain percentage of the fair market value that is determined by local assessors to be the total taxable value of land and additions on the property. | Land | Improvement |
|---|---|---|---|---|
| 2024 | $13,901 | $1,252,271 | $438,701 | $813,570 |
| 2023 | $13,591 | $1,227,717 | $430,099 | $797,618 |
| 2022 | $13,558 | $1,203,644 | $421,666 | $781,978 |
| 2021 | $13,554 | $1,180,043 | $413,398 | $766,645 |
| 2020 | $12,999 | $1,167,943 | $409,159 | $758,784 |
| 2019 | $13,147 | $1,145,042 | $401,136 | $743,906 |
| 2018 | $12,855 | $1,122,591 | $393,271 | $729,320 |
| 2017 | $12,272 | $1,100,580 | $385,560 | $715,020 |
| 2016 | $11,941 | $1,079,000 | $378,000 | $701,000 |
| 2015 | $8,805 | $783,827 | $209,020 | $574,807 |
| 2014 | $8,559 | $768,473 | $204,926 | $563,547 |
Agents Affiliated with this Home
-
German Ghibaudo

Seller's Agent in 2025
German Ghibaudo
Century 21 Ludecke Inc.
(909) 215-3180
3 in this area
15 Total Sales
Map
Source: California Regional Multiple Listing Service (CRMLS)
MLS Number: AR24240229
APN: 1062-121-31
- 5848 Burlwood Ct
- 5799 Buckthorn Ave
- 5877 Sacramento Ave
- 8729 Hillside Rd
- 9033 Mandarin Ave
- 8628 Hillside Rd
- 5338 Falling Tree Ln
- 8826 Justify Dr
- 8798 Justify Dr
- 6164 Amberwood Dr
- 6145 Jasper St
- 9527 Manzanita Dr
- 6318 Napa Ave
- 9543 Sunflower St
- 5912 Via Serena
- 5291 Carnelian St
- 6114 Sard St
- 9213 Orange St
- 9179 Hidden Farm Rd
- 6320 Amberwood Dr
