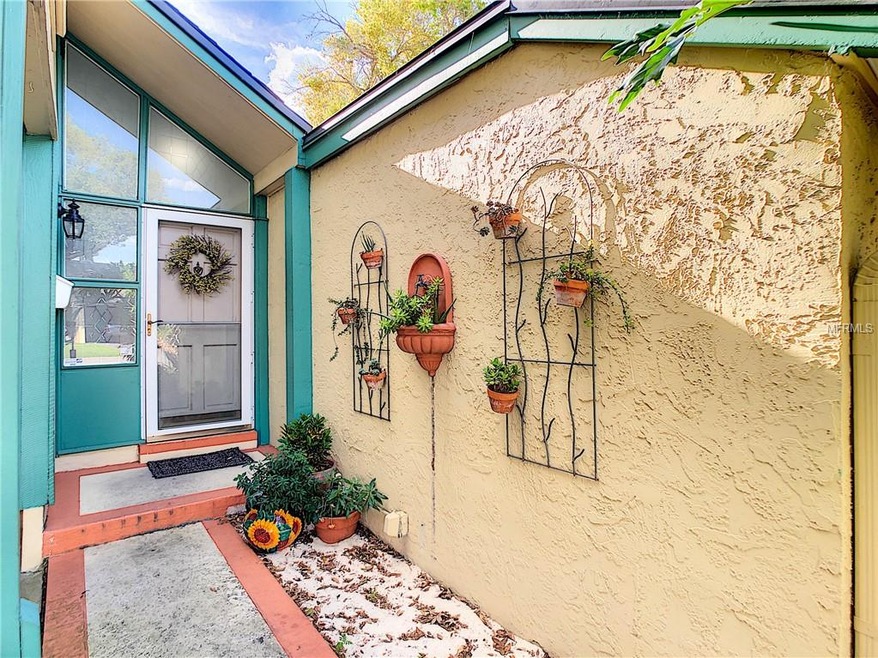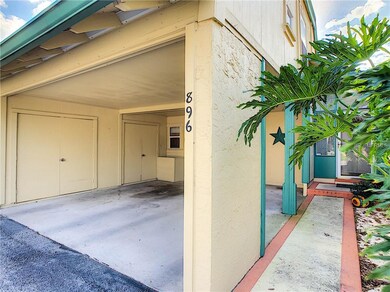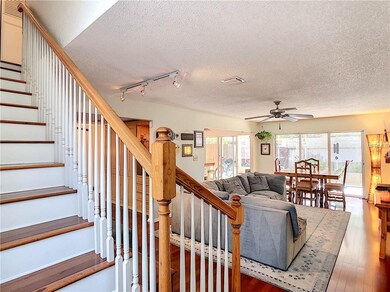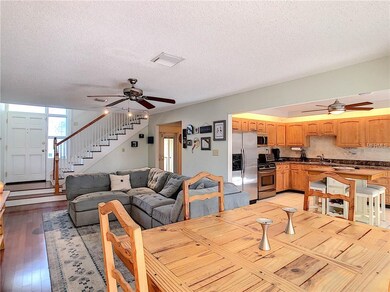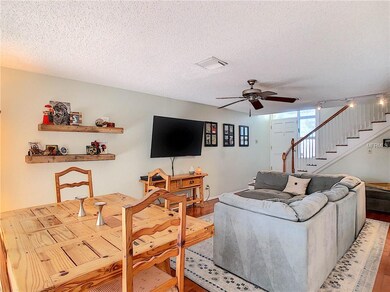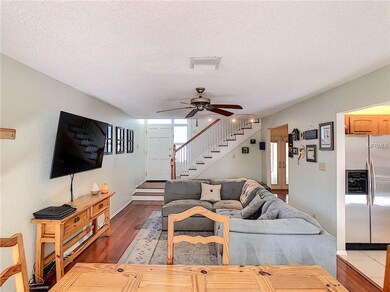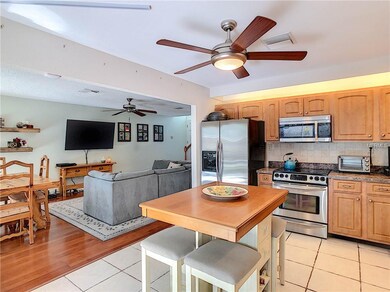
896 Claydon Way Unit 36A Altamonte Springs, FL 32701
Highlights
- Open Floorplan
- Wood Flooring
- Community Pool
- Lyman High School Rated A-
- Attic
- Rear Porch
About This Home
As of April 2025Spacious and updated 3 bedroom, 2.5 bath condo in convenient area. With an inviting floorplan, the living room/dining area spill into the outdoors with sliding doors that open directly to a roomy screened porch. The large eat in kitchen, also opens to the living space, indoors and out. The fully equipped kitchen offers a breakfast island with seating and an abundance of cabinets. Just off this space is a first floor bedroom/den/office with it's own half bath and separate entrance. It's currently used as an office but has a murphy bed that will remain with the home. Upstairs, is the master bedroom with a large closet, and full bath, along with another bedroom, walk in closet and private bath. The laundry is also upstairs with another walk in closet. There is storage galore here, with additional closets off the carport. The carport is big enough for 2 cars, and has 2 more parking spaces in front. The community offers a swimming pool that was recently redone and a party room. Conveniently located just off Maitland Blvd and close to I-4, it's easy to get around.
Last Agent to Sell the Property
CHARLES RUTENBERG REALTY ORLANDO License #3294470 Listed on: 03/12/2019

Property Details
Home Type
- Condominium
Est. Annual Taxes
- $1,056
Year Built
- Built in 1974
Lot Details
- Property fronts a private road
- East Facing Home
- Fenced
HOA Fees
- $443 Monthly HOA Fees
Parking
- 2 Carport Spaces
Home Design
- Slab Foundation
- Shingle Roof
- Siding
Interior Spaces
- 1,431 Sq Ft Home
- 2-Story Property
- Open Floorplan
- Built-In Features
- Ceiling Fan
- Combination Dining and Living Room
- Laundry on upper level
- Attic
Kitchen
- Eat-In Kitchen
- Range
- Microwave
- Dishwasher
Flooring
- Wood
- Carpet
- Tile
Bedrooms and Bathrooms
- 3 Bedrooms
- Walk-In Closet
Outdoor Features
- Screened Patio
- Outdoor Storage
- Rear Porch
Utilities
- Central Heating and Cooling System
- Heat Pump System
- Cable TV Available
Listing and Financial Details
- Down Payment Assistance Available
- Homestead Exemption
- Visit Down Payment Resource Website
- Legal Lot and Block 36A0 / 0400
- Assessor Parcel Number 24-21-29-523-0400-36A0
Community Details
Overview
- Association fees include community pool, maintenance structure, ground maintenance, pool maintenance
- Ramblewood Condo Subdivision
- The community has rules related to deed restrictions
- Rental Restrictions
Recreation
- Community Pool
Pet Policy
- Pets up to 25 lbs
- Pet Size Limit
- 1 Pet Allowed
Ownership History
Purchase Details
Home Financials for this Owner
Home Financials are based on the most recent Mortgage that was taken out on this home.Purchase Details
Home Financials for this Owner
Home Financials are based on the most recent Mortgage that was taken out on this home.Purchase Details
Home Financials for this Owner
Home Financials are based on the most recent Mortgage that was taken out on this home.Purchase Details
Home Financials for this Owner
Home Financials are based on the most recent Mortgage that was taken out on this home.Purchase Details
Home Financials for this Owner
Home Financials are based on the most recent Mortgage that was taken out on this home.Purchase Details
Purchase Details
Purchase Details
Similar Homes in Altamonte Springs, FL
Home Values in the Area
Average Home Value in this Area
Purchase History
| Date | Type | Sale Price | Title Company |
|---|---|---|---|
| Warranty Deed | $215,000 | First Service Title | |
| Warranty Deed | $215,000 | First Service Title | |
| Warranty Deed | $138,000 | Aloma Title Company | |
| Warranty Deed | $120,000 | Titlecorp Of America Llc | |
| Warranty Deed | $202,000 | Gulfatlantic Title | |
| Warranty Deed | $79,000 | -- | |
| Deed | $100 | -- | |
| Warranty Deed | $29,900 | -- | |
| Warranty Deed | $1,187,000 | -- |
Mortgage History
| Date | Status | Loan Amount | Loan Type |
|---|---|---|---|
| Open | $204,250 | New Conventional | |
| Closed | $204,250 | New Conventional | |
| Previous Owner | $90,000 | New Conventional | |
| Previous Owner | $191,900 | Unknown | |
| Previous Owner | $69,000 | No Value Available |
Property History
| Date | Event | Price | Change | Sq Ft Price |
|---|---|---|---|---|
| 04/11/2025 04/11/25 | Sold | $215,000 | 0.0% | $150 / Sq Ft |
| 02/26/2025 02/26/25 | Pending | -- | -- | -- |
| 02/18/2025 02/18/25 | Price Changed | $215,000 | -2.2% | $150 / Sq Ft |
| 02/05/2025 02/05/25 | Price Changed | $219,900 | -4.3% | $154 / Sq Ft |
| 01/10/2025 01/10/25 | Price Changed | $229,900 | -4.2% | $161 / Sq Ft |
| 11/27/2024 11/27/24 | For Sale | $239,900 | +73.8% | $168 / Sq Ft |
| 04/25/2019 04/25/19 | Sold | $138,000 | -1.1% | $96 / Sq Ft |
| 03/22/2019 03/22/19 | Pending | -- | -- | -- |
| 03/18/2019 03/18/19 | For Sale | $139,500 | +1.1% | $97 / Sq Ft |
| 03/15/2019 03/15/19 | Off Market | $138,000 | -- | -- |
| 03/12/2019 03/12/19 | For Sale | $139,500 | -- | $97 / Sq Ft |
Tax History Compared to Growth
Tax History
| Year | Tax Paid | Tax Assessment Tax Assessment Total Assessment is a certain percentage of the fair market value that is determined by local assessors to be the total taxable value of land and additions on the property. | Land | Improvement |
|---|---|---|---|---|
| 2024 | $2,969 | $139,513 | -- | -- |
| 2023 | $2,486 | $126,830 | $0 | $0 |
| 2021 | $1,759 | $104,818 | $0 | $104,818 |
| 2020 | $1,720 | $101,766 | $0 | $0 |
| 2019 | $1,040 | $101,816 | $0 | $0 |
| 2018 | $1,056 | $101,865 | $0 | $0 |
| 2017 | $1,050 | $100,364 | $0 | $0 |
| 2016 | $1,104 | $100,364 | $0 | $0 |
| 2015 | $425 | $71,613 | $0 | $0 |
| 2014 | $425 | $71,045 | $0 | $0 |
Agents Affiliated with this Home
-
Jeff Taulbee

Seller's Agent in 2025
Jeff Taulbee
CHARLES RUTENBERG REALTY ORLANDO
(407) 619-0101
3 in this area
93 Total Sales
-
Angeleca Hughes

Buyer's Agent in 2025
Angeleca Hughes
LPT REALTY, LLC
(321) 946-6554
2 in this area
32 Total Sales
-
Francie Zangari
F
Seller's Agent in 2019
Francie Zangari
CHARLES RUTENBERG REALTY ORLANDO
(407) 622-2122
1 Total Sale
Map
Source: Stellar MLS
MLS Number: O5769119
APN: 24-21-29-523-0400-36A0
- 899 Jonathan Way
- 502 Oak Ln
- 518 Oranole Rd
- 135 Roosevelt Place
- 822 Glen Arden Way
- 826 Glen Arden Way
- 871 Cynthianna Cir
- 504 W Faith Terrace
- 510 W Faith Terrace
- 874 Cynthianna Cir
- 505 Lake Shore Dr
- 140 E Faith Terrace
- 604 Endsley Ave
- 605 Oranole Rd
- 195 E Faith Terrace
- 705 Grandview Ave
- 509 Savona Ct
- 650 Main St
- 617 Vandenberg St
- 635 Maitland Ave
