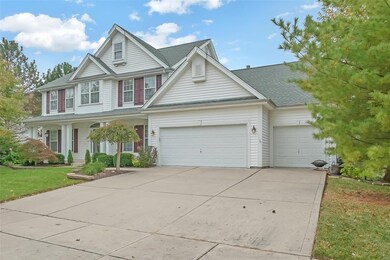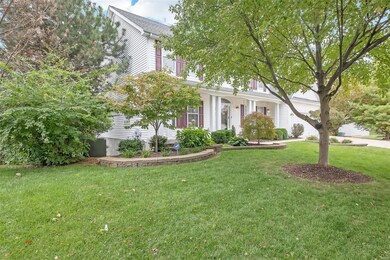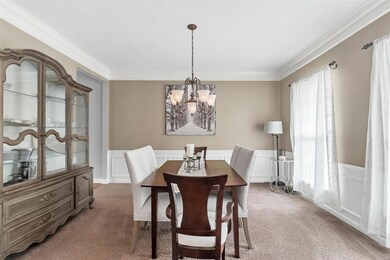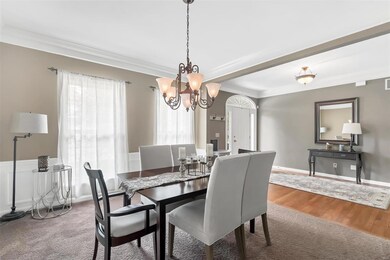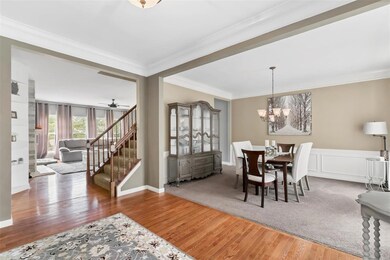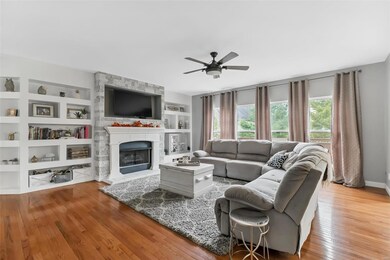
896 Cypress Trail O Fallon, MO 63368
Estimated Value: $557,000 - $618,914
Highlights
- Home Theater
- Primary Bedroom Suite
- Deck
- Crossroads Elementary School Rated A-
- Open Floorplan
- Family Room with Fireplace
About This Home
As of December 2019Spacious move-in ready 1.5 story in desirable Winghaven Community w/4,700+ SqFt of living space, an over-sized 3 car garage, & fully fenced in back yard! Upon entering home, you will step into an inviting foyer. The open concept flow of main level will lead you directly into beautiful family room with gas fireplace & built in shelves. Huge eat-in kitchen boasts stainless steel appliances & tiled back splash. Formal dining room is conveniently located off of kitchen & perfect for entertaining! Directly off of breakfast room, french doors lead you onto deck & into well-manicured backyard. Master suite includes newly renovated bathroom w/ dream walk-in closet (2019). 2nd floor includes 3 additional bedrooms & family room-one bedroom has private suite & other 2 spare bedrooms share Jack & Jill bathroom. Walk-out basement includes another bedroom w/full bathroom, a media room, family room w/built-ins & gas fireplace, & full bar! This is the home you have been waiting for!
Last Agent to Sell the Property
Berkshire Hathaway HomeServices Select Properties License #2010042025 Listed on: 10/17/2019

Home Details
Home Type
- Single Family
Est. Annual Taxes
- $6,409
Year Built
- Built in 1999
Lot Details
- 0.25 Acre Lot
- Fenced
- Level Lot
- Sprinkler System
HOA Fees
- $33 Monthly HOA Fees
Parking
- 3 Car Attached Garage
- Workshop in Garage
- Off-Street Parking
Home Design
- Traditional Architecture
- Vinyl Siding
Interior Spaces
- 1.5-Story Property
- Open Floorplan
- Wet Bar
- Built-in Bookshelves
- Historic or Period Millwork
- Ceiling Fan
- Gas Fireplace
- Insulated Windows
- Tilt-In Windows
- Window Treatments
- French Doors
- Six Panel Doors
- Entrance Foyer
- Family Room with Fireplace
- 2 Fireplaces
- Great Room
- Living Room
- Breakfast Room
- Formal Dining Room
- Home Theater
- Den
- Game Room
- Lower Floor Utility Room
- Laundry on main level
- Wood Flooring
Kitchen
- Eat-In Kitchen
- Breakfast Bar
- Double Oven
- Electric Oven or Range
- Electric Cooktop
- Stainless Steel Appliances
- Kitchen Island
- Granite Countertops
- Built-In or Custom Kitchen Cabinets
Bedrooms and Bathrooms
- 5 Bedrooms | 1 Primary Bedroom on Main
- Primary Bedroom Suite
- Walk-In Closet
- 5 Full Bathrooms
- Separate Shower in Primary Bathroom
Partially Finished Basement
- Walk-Out Basement
- Basement Fills Entire Space Under The House
- Sump Pump
- Fireplace in Basement
- Bedroom in Basement
- Finished Basement Bathroom
Home Security
- Security System Owned
- Storm Doors
- Fire and Smoke Detector
Outdoor Features
- Deck
- Covered patio or porch
Schools
- Crossroads Elem. Elementary School
- Frontier Middle School
- Liberty High School
Utilities
- Forced Air Heating and Cooling System
- Two Heating Systems
- Heating System Uses Gas
- Underground Utilities
- Gas Water Heater
Listing and Financial Details
- Assessor Parcel Number 4-0036-8119-00-0021.0000000
Community Details
Recreation
- Recreational Area
Ownership History
Purchase Details
Purchase Details
Home Financials for this Owner
Home Financials are based on the most recent Mortgage that was taken out on this home.Purchase Details
Home Financials for this Owner
Home Financials are based on the most recent Mortgage that was taken out on this home.Purchase Details
Home Financials for this Owner
Home Financials are based on the most recent Mortgage that was taken out on this home.Purchase Details
Home Financials for this Owner
Home Financials are based on the most recent Mortgage that was taken out on this home.Purchase Details
Home Financials for this Owner
Home Financials are based on the most recent Mortgage that was taken out on this home.Similar Homes in the area
Home Values in the Area
Average Home Value in this Area
Purchase History
| Date | Buyer | Sale Price | Title Company |
|---|---|---|---|
| Leitman David A | -- | Freedom Title | |
| Eudy Michele E | -- | Continental Title | |
| Eudy Ryan D | $374,900 | Ust | |
| Greco Donald | -- | -- | |
| Schumaier Cassandra Jill | -- | -- |
Mortgage History
| Date | Status | Borrower | Loan Amount |
|---|---|---|---|
| Open | Leitman David A | $370,800 | |
| Closed | Leitman David A | $370,800 | |
| Closed | Leitman David A | $382,375 | |
| Previous Owner | Eudy Michele | $333,150 | |
| Previous Owner | Eudy Michele E | $333,150 | |
| Previous Owner | Eudy Ryan D | $356,155 | |
| Previous Owner | Greco Diana | $129,800 | |
| Previous Owner | Greco Donald | $150,000 | |
| Previous Owner | Greco Donald | $150,000 | |
| Previous Owner | Schumaier Cassandra Jill | $220,000 |
Property History
| Date | Event | Price | Change | Sq Ft Price |
|---|---|---|---|---|
| 12/16/2019 12/16/19 | Sold | -- | -- | -- |
| 11/03/2019 11/03/19 | Pending | -- | -- | -- |
| 11/01/2019 11/01/19 | Price Changed | $409,000 | -1.4% | $87 / Sq Ft |
| 10/24/2019 10/24/19 | Price Changed | $415,000 | -1.2% | $88 / Sq Ft |
| 10/17/2019 10/17/19 | For Sale | $420,000 | -- | $89 / Sq Ft |
Tax History Compared to Growth
Tax History
| Year | Tax Paid | Tax Assessment Tax Assessment Total Assessment is a certain percentage of the fair market value that is determined by local assessors to be the total taxable value of land and additions on the property. | Land | Improvement |
|---|---|---|---|---|
| 2023 | $6,409 | $93,844 | $0 | $0 |
| 2022 | $5,942 | $81,124 | $0 | $0 |
| 2021 | $5,956 | $81,124 | $0 | $0 |
| 2020 | $5,802 | $75,892 | $0 | $0 |
| 2019 | $5,445 | $75,892 | $0 | $0 |
| 2018 | $5,282 | $70,038 | $0 | $0 |
| 2017 | $5,254 | $70,038 | $0 | $0 |
| 2016 | $5,117 | $65,431 | $0 | $0 |
| 2015 | $5,041 | $65,431 | $0 | $0 |
| 2014 | $4,847 | $67,471 | $0 | $0 |
Agents Affiliated with this Home
-
Kim North

Seller's Agent in 2019
Kim North
Berkshire Hathway Home Services
(636) 358-2257
2 in this area
116 Total Sales
-
Shelly Heidger

Buyer's Agent in 2019
Shelly Heidger
Alexander Realty Inc
(636) 399-4563
8 in this area
67 Total Sales
-
Becky Touchette

Buyer Co-Listing Agent in 2019
Becky Touchette
Alexander Realty Inc
(636) 399-5655
3 in this area
50 Total Sales
Map
Source: MARIS MLS
MLS Number: MIS19076840
APN: 4-0036-8119-00-0021.0000000
- 6998 Route N
- 835 Hawk Run Trail
- 2222 Harborside Dr
- 84 Timber Creek Dr Unit 8D
- 375 Falcon Hill Dr
- 108 Boatside Ct
- 706 Falcon Hill Trail
- 416 Copper Tree Trail
- 215 Timber Creek Dr Unit 21D
- 7723 Ardmore Dr
- 103 Preston Cir
- 2728 Post Meadows Dr
- 151 Bayhill Village Dr
- 109 Salfen Farm Ct
- 113 Salfen Farm Ct
- 3305 Post View Dr
- 223 Falcon Hill Dr
- 140 Alta Mira Ct
- 949 Promenade
- 1406 Kearney Dr
- 896 Cypress Trail
- 894 Cypress Trail
- 1002 Red Orchard Trail
- 407 Cypress Knoll Ct
- 897 Cypress Trail
- 1006 Red Orchard Trail
- 892 Cypress Trail
- 405 Cypress Knoll Ct
- 895 Cypress Trail
- 901 Cypress Trail
- 893 Cypress Trail
- 1008 Red Orchard Trail
- 1001 Red Orchard Trail
- 1003 Red Orchard Trail
- 903 Cypress Trail
- 1005 Red Orchard Trail
- 403 Cypress Knoll Ct
- 0 Winghaven Blvd
- 890 Cypress Trail
- 1010 Red Orchard Trail

