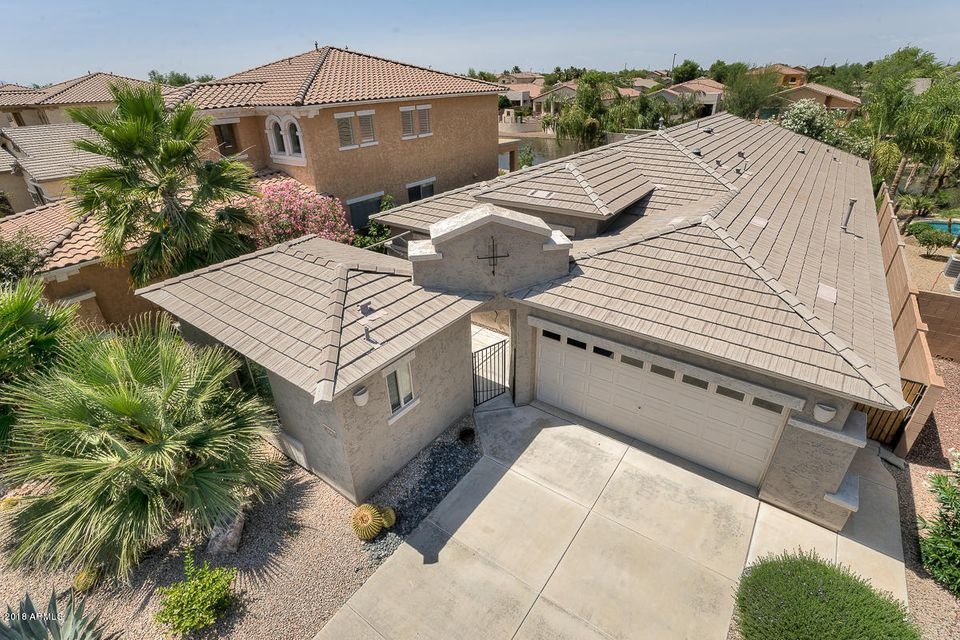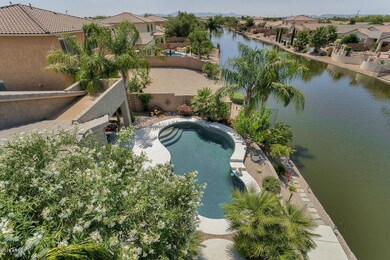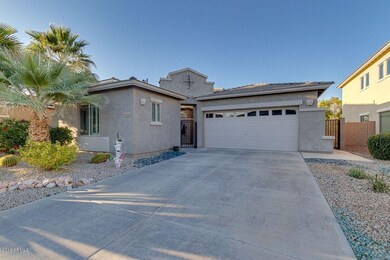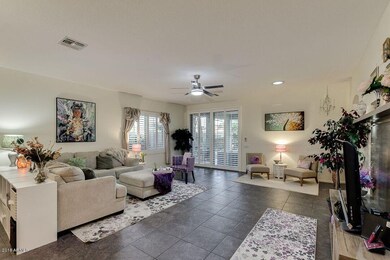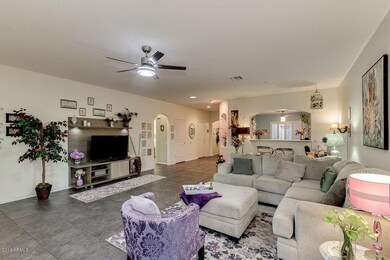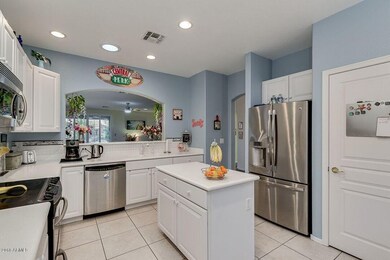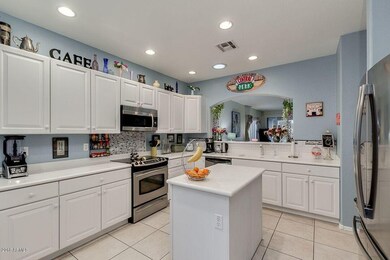
896 E Indian Wells Place Chandler, AZ 85249
South Chandler NeighborhoodHighlights
- Private Pool
- Gated Community
- Community Lake
- Fulton Elementary School Rated A
- Waterfront
- Covered patio or porch
About This Home
As of July 2025Welcome Home! It doesn't get better than this. Situated on a North/South facing waterfront lot in Chandler’s gated lake community of Lagos Vistoso, this light & bright single level home with guest casita is model sharp from the gated front courtyard entry connecting the 3 bedroom 2 bathroom main home with the single bedroom single bathroom guest casita, to the easy living floor plan, & gorgeous multi-level backyard with a heated POOL, covered patio area & waterside dock seating. Inside you’ll find designer touches throughout the great room floor plan including Plantation Shutters on every window, hard surface flooring, an upgraded eat-in kitchen, white cabinetry, custom pull outs & under cabinet lighting, & a large master bedroom with full ensuite... bath, walk in closet, dual vanities and separate tub/shower. Two guest bedrooms and full guest bath are tucked away on the opposite side of the home. The Guest Casita features a main living area with a private bath and has its own ac unit. This immaculately cared for and expertly designed home includes a two car attached garage for a move-in ready home buying experience. NO SHOWINGS before Saturday March 10.
Last Agent to Sell the Property
Martin Bowling
HomeSmart Lifestyles License #SA659067000 Listed on: 03/05/2018

Last Buyer's Agent
Laura Grunewald
Cerreta Real Estate License #SA659315000
Home Details
Home Type
- Single Family
Est. Annual Taxes
- $2,251
Year Built
- Built in 2004
Lot Details
- 8,140 Sq Ft Lot
- Waterfront
- Block Wall Fence
- Front and Back Yard Sprinklers
- Sprinklers on Timer
HOA Fees
- $159 Monthly HOA Fees
Parking
- 2 Car Garage
Home Design
- Wood Frame Construction
- Tile Roof
- Stucco
Interior Spaces
- 2,253 Sq Ft Home
- 1-Story Property
- Ceiling Fan
Kitchen
- Eat-In Kitchen
- Breakfast Bar
- Built-In Microwave
- Kitchen Island
Flooring
- Laminate
- Tile
Bedrooms and Bathrooms
- 4 Bedrooms
- Primary Bathroom is a Full Bathroom
- 3 Bathrooms
- Dual Vanity Sinks in Primary Bathroom
- Bathtub With Separate Shower Stall
Outdoor Features
- Private Pool
- Covered patio or porch
Schools
- Ira A. Fulton Elementary School
- Santan Junior High School
- Hamilton High School
Utilities
- Refrigerated Cooling System
- Heating System Uses Natural Gas
- Water Softener
Listing and Financial Details
- Tax Lot 275
- Assessor Parcel Number 303-58-494
Community Details
Overview
- Association fees include ground maintenance, street maintenance
- Lagos Vistoso HOA, Phone Number (480) 704-2900
- Built by Pulte
- Lagos Vistoso Subdivision
- Community Lake
Recreation
- Community Playground
Security
- Gated Community
Ownership History
Purchase Details
Home Financials for this Owner
Home Financials are based on the most recent Mortgage that was taken out on this home.Purchase Details
Purchase Details
Home Financials for this Owner
Home Financials are based on the most recent Mortgage that was taken out on this home.Purchase Details
Home Financials for this Owner
Home Financials are based on the most recent Mortgage that was taken out on this home.Purchase Details
Home Financials for this Owner
Home Financials are based on the most recent Mortgage that was taken out on this home.Purchase Details
Home Financials for this Owner
Home Financials are based on the most recent Mortgage that was taken out on this home.Similar Homes in the area
Home Values in the Area
Average Home Value in this Area
Purchase History
| Date | Type | Sale Price | Title Company |
|---|---|---|---|
| Warranty Deed | $690,000 | Az Title Agency | |
| Interfamily Deed Transfer | -- | None Available | |
| Warranty Deed | $390,000 | Pioneer Title Agency Inc | |
| Warranty Deed | $337,500 | Lawyers Title Of Arizona Inc | |
| Cash Sale Deed | $320,000 | Security Title Agency | |
| Joint Tenancy Deed | $307,672 | Transnation Title |
Mortgage History
| Date | Status | Loan Amount | Loan Type |
|---|---|---|---|
| Previous Owner | $104,500 | New Conventional | |
| Previous Owner | $286,875 | New Conventional | |
| Previous Owner | $57,672 | New Conventional |
Property History
| Date | Event | Price | Change | Sq Ft Price |
|---|---|---|---|---|
| 07/03/2025 07/03/25 | Sold | $690,000 | +3.0% | $306 / Sq Ft |
| 05/29/2025 05/29/25 | For Sale | $670,000 | +31.4% | $297 / Sq Ft |
| 04/29/2025 04/29/25 | Sold | $510,000 | -12.8% | $226 / Sq Ft |
| 04/16/2025 04/16/25 | Price Changed | $585,000 | -2.5% | $260 / Sq Ft |
| 03/31/2025 03/31/25 | Price Changed | $600,000 | -3.2% | $266 / Sq Ft |
| 03/28/2025 03/28/25 | Price Changed | $620,000 | -4.6% | $275 / Sq Ft |
| 03/19/2025 03/19/25 | Price Changed | $650,000 | -3.0% | $289 / Sq Ft |
| 02/28/2025 02/28/25 | For Sale | $670,000 | +71.8% | $297 / Sq Ft |
| 04/18/2018 04/18/18 | Sold | $390,000 | +1.3% | $173 / Sq Ft |
| 03/10/2018 03/10/18 | Pending | -- | -- | -- |
| 03/05/2018 03/05/18 | For Sale | $384,999 | +14.1% | $171 / Sq Ft |
| 07/12/2016 07/12/16 | Sold | $337,500 | +0.7% | $150 / Sq Ft |
| 06/05/2016 06/05/16 | Pending | -- | -- | -- |
| 06/03/2016 06/03/16 | For Sale | $335,000 | +4.7% | $149 / Sq Ft |
| 03/28/2014 03/28/14 | Sold | $320,000 | -7.9% | $142 / Sq Ft |
| 03/04/2014 03/04/14 | Pending | -- | -- | -- |
| 02/22/2014 02/22/14 | For Sale | $347,333 | -- | $154 / Sq Ft |
Tax History Compared to Growth
Tax History
| Year | Tax Paid | Tax Assessment Tax Assessment Total Assessment is a certain percentage of the fair market value that is determined by local assessors to be the total taxable value of land and additions on the property. | Land | Improvement |
|---|---|---|---|---|
| 2025 | $2,381 | $33,808 | -- | -- |
| 2024 | $2,582 | $32,199 | -- | -- |
| 2023 | $2,582 | $46,550 | $9,310 | $37,240 |
| 2022 | $2,492 | $35,120 | $7,020 | $28,100 |
| 2021 | $2,604 | $33,050 | $6,610 | $26,440 |
| 2020 | $2,591 | $31,150 | $6,230 | $24,920 |
| 2019 | $2,493 | $28,300 | $5,660 | $22,640 |
| 2018 | $2,413 | $28,310 | $5,660 | $22,650 |
| 2017 | $2,251 | $27,150 | $5,430 | $21,720 |
| 2016 | $2,596 | $26,200 | $5,240 | $20,960 |
| 2015 | $2,487 | $23,120 | $4,620 | $18,500 |
Agents Affiliated with this Home
-
Claudia Salviejo-O'Rourke
C
Seller's Agent in 2025
Claudia Salviejo-O'Rourke
Gentry Real Estate
(480) 390-6683
2 in this area
23 Total Sales
-
Kelly Morris

Seller's Agent in 2025
Kelly Morris
Jason Mitchell Real Estate
(480) 229-4386
2 in this area
39 Total Sales
-
Jamie Standage
J
Seller Co-Listing Agent in 2025
Jamie Standage
Gentry Real Estate
(480) 539-4775
1 in this area
23 Total Sales
-
Christina Strack

Buyer's Agent in 2025
Christina Strack
My Home Group
(602) 738-6802
1 in this area
38 Total Sales
-
Ruben Rubio
R
Buyer's Agent in 2025
Ruben Rubio
Gentry Real Estate
(480) 685-2760
1 in this area
19 Total Sales
-
Jason Strack
J
Buyer Co-Listing Agent in 2025
Jason Strack
My Home Group Real Estate
(480) 685-2760
1 in this area
32 Total Sales
Map
Source: Arizona Regional Multiple Listing Service (ARMLS)
MLS Number: 5732351
APN: 303-58-494
- 861 E Indian Wells Place
- 870 E Runaway Bay Place
- 950 E Desert Inn Dr
- 6460 S Springs Place
- 6372 S Callaway Dr
- 844 E County Down Dr
- 637 E Indian Wells Place
- 1112 E Winged Foot Dr
- 631 E Buena Vista Dr
- 745 E County Down Dr
- 1210 E Westchester Dr
- 1111 E Peach Tree Dr
- 6181 S Fresno St
- 6050 S Crosscreek Ct
- 1151 E Peach Tree Dr
- 1180 E Peach Tree Dr
- 723 E Gemini Place
- 1171 E Peach Tree Dr
- 1341 E Bellerive Dr
- 862 E Gemini Place
