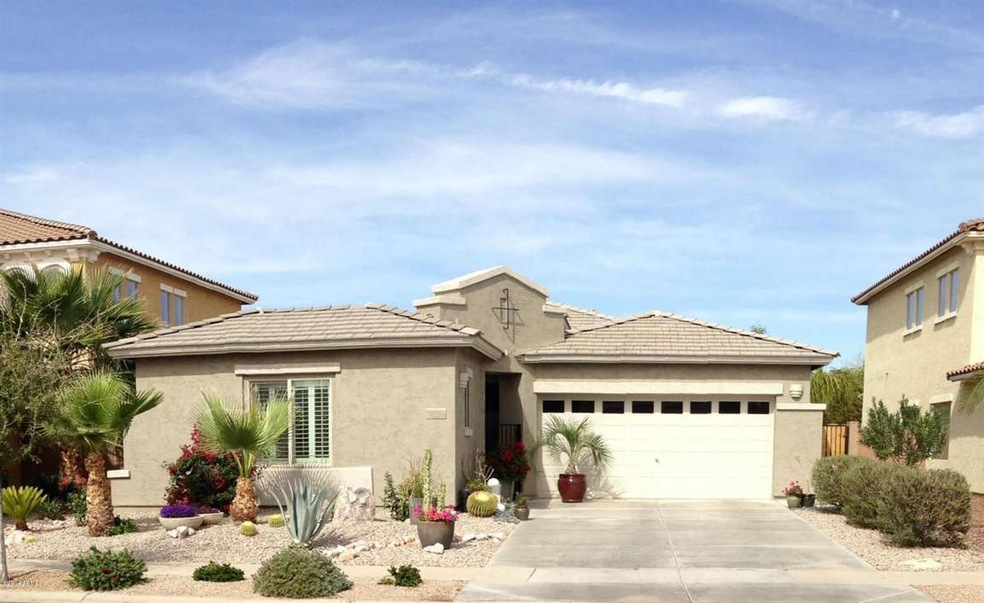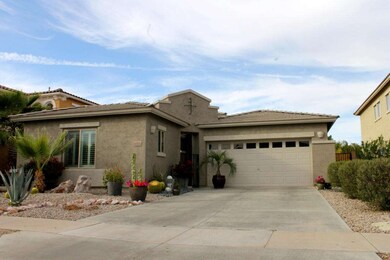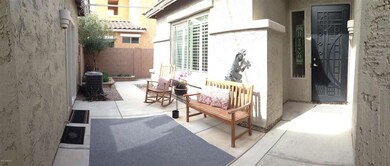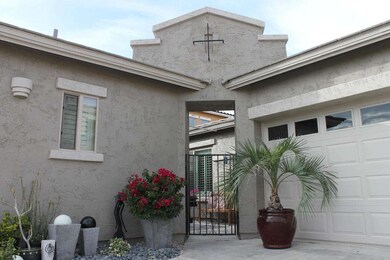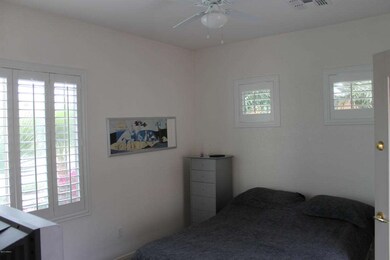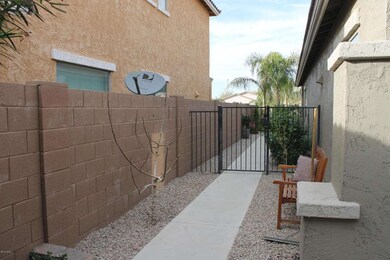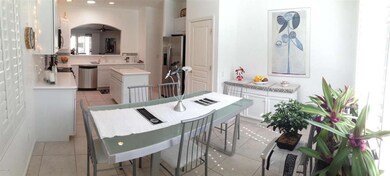
896 E Indian Wells Place Chandler, AZ 85249
South Chandler NeighborhoodHighlights
- Guest House
- Play Pool
- Waterfront
- Fulton Elementary School Rated A
- Gated Community
- Community Lake
About This Home
As of July 2025Talk about pride of ownership! This home is super clean & feels brand new! This lakefront property is a must see as the features are endless! A private gated courtyard is just off of a detached guest casita equipped with it's own AC unit, bathroom, ceiling fan, & plantation shutters. Upgrades throughout the main home include: a security door @ main entrance, large upgraded tile in main living areas, new paint inside & out, laminate flooring in each bedroom, upgraded light fixtures and ceiling fans, plantation shutters on all windows & doors. Kitchen offers a new RO system, pull-out cabinets, corian counters, tile black-splash, stainless profile appliances & lots of counter space. Backyard is an oasis! Lakefront property w/ custom benches near water, refreshing pebbletec pool & much more!
Last Agent to Sell the Property
Stephane Saurer
HomeSmart License #BR545308000 Listed on: 02/24/2014
Last Buyer's Agent
Dan Keyes
Keller Williams Realty East Valley License #SA646094000
Home Details
Home Type
- Single Family
Est. Annual Taxes
- $1,793
Year Built
- Built in 2004
Lot Details
- 8,140 Sq Ft Lot
- Waterfront
- Desert faces the front and back of the property
- Wrought Iron Fence
- Block Wall Fence
- Front and Back Yard Sprinklers
- Sprinklers on Timer
Parking
- 2 Car Garage
- Garage Door Opener
Home Design
- Wood Frame Construction
- Tile Roof
- Stucco
Interior Spaces
- 2,253 Sq Ft Home
- 1-Story Property
- Ceiling height of 9 feet or more
- Ceiling Fan
- Skylights
- Low Emissivity Windows
Kitchen
- Eat-In Kitchen
- Breakfast Bar
- Built-In Microwave
- Dishwasher
- Kitchen Island
Flooring
- Laminate
- Tile
Bedrooms and Bathrooms
- 4 Bedrooms
- Walk-In Closet
- Remodeled Bathroom
- Primary Bathroom is a Full Bathroom
- 3 Bathrooms
- Dual Vanity Sinks in Primary Bathroom
- Bathtub With Separate Shower Stall
Laundry
- Laundry in unit
- Washer and Dryer Hookup
Outdoor Features
- Play Pool
- Covered patio or porch
Schools
- Basha Elementary School
- San Tan Elementary Middle School
- Hamilton High School
Utilities
- Refrigerated Cooling System
- Heating System Uses Natural Gas
- High Speed Internet
- Cable TV Available
Additional Features
- No Interior Steps
- Guest House
Listing and Financial Details
- Tax Lot 275
- Assessor Parcel Number 303-58-494
Community Details
Overview
- Property has a Home Owners Association
- Lagos Vistosos Association, Phone Number (480) 704-2900
- Built by PULTE HOMES
- Lagos Vistoso Subdivision, Beach Floorplan
- Community Lake
Amenities
- Clubhouse
- Recreation Room
Recreation
- Community Playground
- Bike Trail
Security
- Gated Community
Ownership History
Purchase Details
Home Financials for this Owner
Home Financials are based on the most recent Mortgage that was taken out on this home.Purchase Details
Purchase Details
Home Financials for this Owner
Home Financials are based on the most recent Mortgage that was taken out on this home.Purchase Details
Home Financials for this Owner
Home Financials are based on the most recent Mortgage that was taken out on this home.Purchase Details
Home Financials for this Owner
Home Financials are based on the most recent Mortgage that was taken out on this home.Purchase Details
Home Financials for this Owner
Home Financials are based on the most recent Mortgage that was taken out on this home.Similar Homes in Chandler, AZ
Home Values in the Area
Average Home Value in this Area
Purchase History
| Date | Type | Sale Price | Title Company |
|---|---|---|---|
| Warranty Deed | $690,000 | Az Title Agency | |
| Interfamily Deed Transfer | -- | None Available | |
| Warranty Deed | $390,000 | Pioneer Title Agency Inc | |
| Warranty Deed | $337,500 | Lawyers Title Of Arizona Inc | |
| Cash Sale Deed | $320,000 | Security Title Agency | |
| Joint Tenancy Deed | $307,672 | Transnation Title |
Mortgage History
| Date | Status | Loan Amount | Loan Type |
|---|---|---|---|
| Previous Owner | $104,500 | New Conventional | |
| Previous Owner | $286,875 | New Conventional | |
| Previous Owner | $57,672 | New Conventional |
Property History
| Date | Event | Price | Change | Sq Ft Price |
|---|---|---|---|---|
| 07/03/2025 07/03/25 | Sold | $690,000 | +3.0% | $306 / Sq Ft |
| 05/29/2025 05/29/25 | For Sale | $670,000 | +31.4% | $297 / Sq Ft |
| 04/29/2025 04/29/25 | Sold | $510,000 | -12.8% | $226 / Sq Ft |
| 04/16/2025 04/16/25 | Price Changed | $585,000 | -2.5% | $260 / Sq Ft |
| 03/31/2025 03/31/25 | Price Changed | $600,000 | -3.2% | $266 / Sq Ft |
| 03/28/2025 03/28/25 | Price Changed | $620,000 | -4.6% | $275 / Sq Ft |
| 03/19/2025 03/19/25 | Price Changed | $650,000 | -3.0% | $289 / Sq Ft |
| 02/28/2025 02/28/25 | For Sale | $670,000 | +71.8% | $297 / Sq Ft |
| 04/18/2018 04/18/18 | Sold | $390,000 | +1.3% | $173 / Sq Ft |
| 03/10/2018 03/10/18 | Pending | -- | -- | -- |
| 03/05/2018 03/05/18 | For Sale | $384,999 | +14.1% | $171 / Sq Ft |
| 07/12/2016 07/12/16 | Sold | $337,500 | +0.7% | $150 / Sq Ft |
| 06/05/2016 06/05/16 | Pending | -- | -- | -- |
| 06/03/2016 06/03/16 | For Sale | $335,000 | +4.7% | $149 / Sq Ft |
| 03/28/2014 03/28/14 | Sold | $320,000 | -7.9% | $142 / Sq Ft |
| 03/04/2014 03/04/14 | Pending | -- | -- | -- |
| 02/22/2014 02/22/14 | For Sale | $347,333 | -- | $154 / Sq Ft |
Tax History Compared to Growth
Tax History
| Year | Tax Paid | Tax Assessment Tax Assessment Total Assessment is a certain percentage of the fair market value that is determined by local assessors to be the total taxable value of land and additions on the property. | Land | Improvement |
|---|---|---|---|---|
| 2025 | $2,381 | $33,808 | -- | -- |
| 2024 | $2,582 | $32,199 | -- | -- |
| 2023 | $2,582 | $46,550 | $9,310 | $37,240 |
| 2022 | $2,492 | $35,120 | $7,020 | $28,100 |
| 2021 | $2,604 | $33,050 | $6,610 | $26,440 |
| 2020 | $2,591 | $31,150 | $6,230 | $24,920 |
| 2019 | $2,493 | $28,300 | $5,660 | $22,640 |
| 2018 | $2,413 | $28,310 | $5,660 | $22,650 |
| 2017 | $2,251 | $27,150 | $5,430 | $21,720 |
| 2016 | $2,596 | $26,200 | $5,240 | $20,960 |
| 2015 | $2,487 | $23,120 | $4,620 | $18,500 |
Agents Affiliated with this Home
-
Claudia Salviejo-O'Rourke
C
Seller's Agent in 2025
Claudia Salviejo-O'Rourke
Gentry Real Estate
(480) 390-6683
2 in this area
23 Total Sales
-
Kelly Morris

Seller's Agent in 2025
Kelly Morris
Jason Mitchell Real Estate
(480) 229-4386
2 in this area
39 Total Sales
-
Jamie Standage
J
Seller Co-Listing Agent in 2025
Jamie Standage
Gentry Real Estate
(480) 539-4775
1 in this area
23 Total Sales
-
Christina Strack

Buyer's Agent in 2025
Christina Strack
My Home Group
(602) 738-6802
1 in this area
39 Total Sales
-
Ruben Rubio
R
Buyer's Agent in 2025
Ruben Rubio
Gentry Real Estate
(480) 685-2760
1 in this area
19 Total Sales
-
Jason Strack
J
Buyer Co-Listing Agent in 2025
Jason Strack
My Home Group Real Estate
(480) 685-2760
1 in this area
32 Total Sales
Map
Source: Arizona Regional Multiple Listing Service (ARMLS)
MLS Number: 5074588
APN: 303-58-494
- 861 E Indian Wells Place
- 870 E Runaway Bay Place
- 950 E Desert Inn Dr
- 6460 S Springs Place
- 6372 S Callaway Dr
- 844 E County Down Dr
- 637 E Indian Wells Place
- 1112 E Winged Foot Dr
- 612 E Riviera Dr
- 745 E County Down Dr
- 6790 S Springs Place
- 1210 E Westchester Dr
- 1245 E Waterview Place
- 1111 E Peach Tree Dr
- 6181 S Fresno St
- 6050 S Crosscreek Ct
- 1151 E Peach Tree Dr
- 1180 E Peach Tree Dr
- 723 E Gemini Place
- 1171 E Peach Tree Dr
