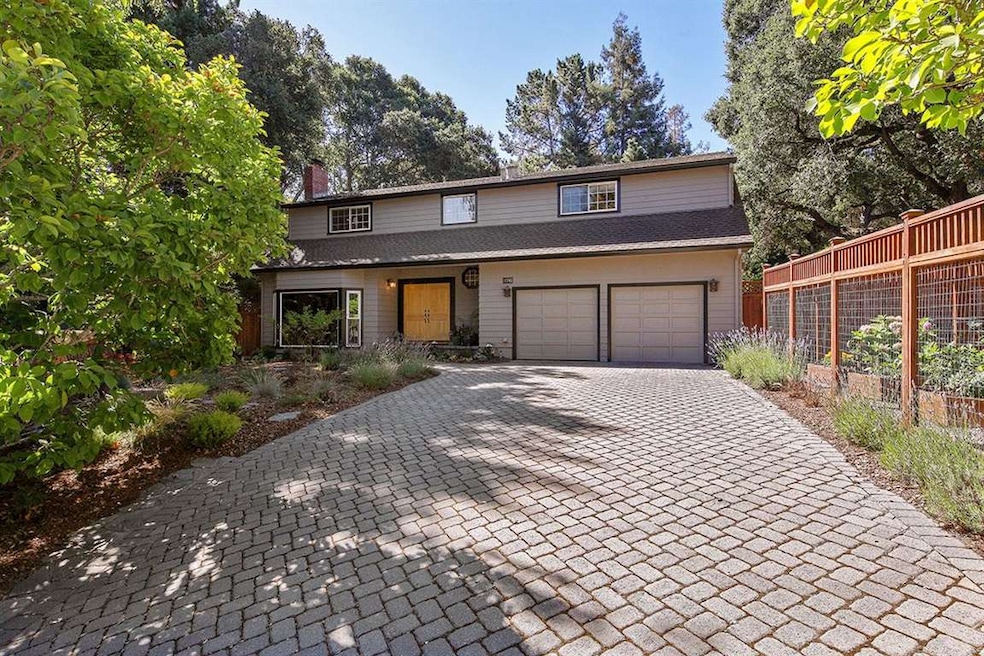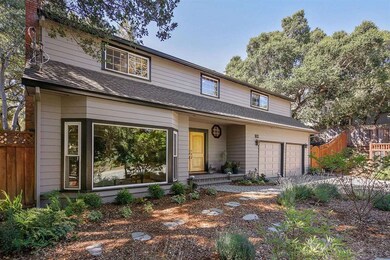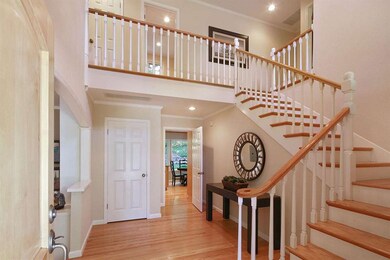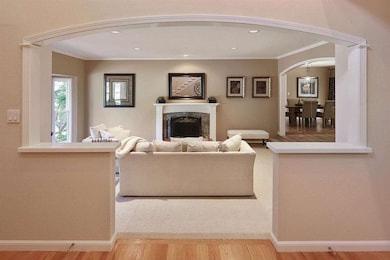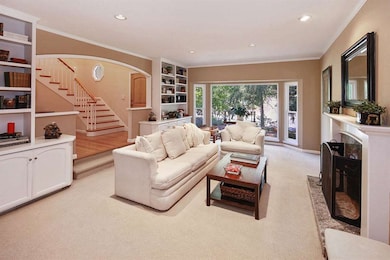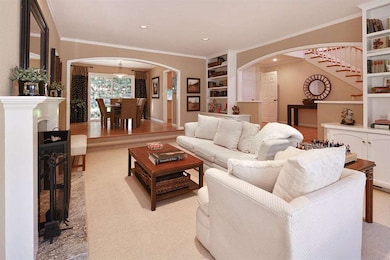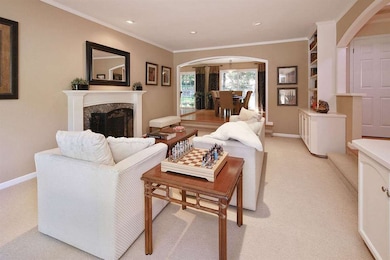
896 La Mesa Dr Portola Valley, CA 94028
Highlights
- Traditional Architecture
- Wood Flooring
- Workshop
- Ormondale Elementary School Rated A+
- Granite Countertops
- Formal Dining Room
About This Home
As of April 2021Situated on more than one-quarter acre in sought-after Ladera, this traditional home offers an elegant, yet relaxed, living environment. Surrounded by an exquisitely landscaped yard, and highlighted by an updated interior, this home has an ideal floor plan - The wonderful great room is perfect for everyday living, while a large formal living room and dining room invite grand-scale entertaining. Additionally, this home is ideally located to take advantage of Portola Valley's open spaces while remaining in close proximity to the many amenities of the Ladera shopping center and several commute routes. Enjoy access to the Ladera Recreation Center with tennis, swimming, and activities at affordable resident rates.
Last Agent to Sell the Property
Shary Symon
Compass License #70000736 Listed on: 07/25/2016

Last Buyer's Agent
Diane Martin
KW Bay Area Living License #01911969

Home Details
Home Type
- Single Family
Est. Annual Taxes
- $43,241
Year Built
- Built in 1961
Lot Details
- 0.29 Acre Lot
- Gentle Sloping Lot
- Sprinklers on Timer
- Drought Tolerant Landscaping
- Back Yard Fenced
- Zoning described as R10010
Parking
- 2 Car Garage
- Garage Door Opener
Home Design
- Traditional Architecture
- Slab Foundation
- Wood Frame Construction
- Shingle Roof
- Composition Roof
- Concrete Perimeter Foundation
Interior Spaces
- 2,430 Sq Ft Home
- 2-Story Property
- Wood Burning Fireplace
- Double Pane Windows
- Formal Dining Room
- Workshop
Kitchen
- Open to Family Room
- Eat-In Kitchen
- Self-Cleaning Oven
- Range Hood
- Dishwasher
- Granite Countertops
- Disposal
Flooring
- Wood
- Carpet
Bedrooms and Bathrooms
- 4 Bedrooms
- Remodeled Bathroom
- Dual Sinks
- Bathtub with Shower
- Bathtub Includes Tile Surround
Outdoor Features
- Balcony
Utilities
- Forced Air Heating System
- Vented Exhaust Fan
Listing and Financial Details
- Assessor Parcel Number 077-363-060
Ownership History
Purchase Details
Home Financials for this Owner
Home Financials are based on the most recent Mortgage that was taken out on this home.Purchase Details
Home Financials for this Owner
Home Financials are based on the most recent Mortgage that was taken out on this home.Purchase Details
Home Financials for this Owner
Home Financials are based on the most recent Mortgage that was taken out on this home.Purchase Details
Home Financials for this Owner
Home Financials are based on the most recent Mortgage that was taken out on this home.Purchase Details
Home Financials for this Owner
Home Financials are based on the most recent Mortgage that was taken out on this home.Purchase Details
Home Financials for this Owner
Home Financials are based on the most recent Mortgage that was taken out on this home.Purchase Details
Home Financials for this Owner
Home Financials are based on the most recent Mortgage that was taken out on this home.Purchase Details
Purchase Details
Similar Homes in Portola Valley, CA
Home Values in the Area
Average Home Value in this Area
Purchase History
| Date | Type | Sale Price | Title Company |
|---|---|---|---|
| Grant Deed | $3,550,000 | Stewart Title | |
| Grant Deed | $2,684,000 | Fidelity National Title Co | |
| Interfamily Deed Transfer | -- | North American Title Co Inc | |
| Interfamily Deed Transfer | -- | North American Title Co Inc | |
| Interfamily Deed Transfer | -- | North American Title Co Inc | |
| Interfamily Deed Transfer | -- | North American Title Co Inc | |
| Interfamily Deed Transfer | -- | -- | |
| Interfamily Deed Transfer | -- | Chicago Title Insurance Comp | |
| Interfamily Deed Transfer | -- | -- | |
| Interfamily Deed Transfer | -- | North American Title Insuran | |
| Interfamily Deed Transfer | -- | -- | |
| Interfamily Deed Transfer | -- | -- |
Mortgage History
| Date | Status | Loan Amount | Loan Type |
|---|---|---|---|
| Open | $350,000 | Credit Line Revolving | |
| Previous Owner | $2,662,500 | New Conventional | |
| Previous Owner | $125,000 | Future Advance Clause Open End Mortgage | |
| Previous Owner | $2,000,000 | New Conventional | |
| Previous Owner | $1,100,000 | Unknown | |
| Previous Owner | $436,000 | New Conventional | |
| Previous Owner | $463,000 | New Conventional | |
| Previous Owner | $768,200 | Purchase Money Mortgage | |
| Previous Owner | $762,650 | New Conventional | |
| Previous Owner | $771,800 | No Value Available | |
| Previous Owner | $770,000 | Unknown | |
| Previous Owner | $724,000 | Unknown | |
| Previous Owner | $200,000 | Credit Line Revolving | |
| Previous Owner | $606,300 | Unknown | |
| Previous Owner | $512,600 | Unknown | |
| Previous Owner | $487,100 | No Value Available |
Property History
| Date | Event | Price | Change | Sq Ft Price |
|---|---|---|---|---|
| 04/23/2021 04/23/21 | Sold | $3,550,000 | -4.0% | $1,145 / Sq Ft |
| 03/17/2021 03/17/21 | Pending | -- | -- | -- |
| 02/19/2021 02/19/21 | Price Changed | $3,698,000 | -7.5% | $1,193 / Sq Ft |
| 01/04/2021 01/04/21 | For Sale | $3,998,000 | +49.0% | $1,290 / Sq Ft |
| 09/12/2016 09/12/16 | Sold | $2,684,000 | -0.6% | $1,105 / Sq Ft |
| 08/10/2016 08/10/16 | Pending | -- | -- | -- |
| 07/25/2016 07/25/16 | For Sale | $2,699,000 | -- | $1,111 / Sq Ft |
Tax History Compared to Growth
Tax History
| Year | Tax Paid | Tax Assessment Tax Assessment Total Assessment is a certain percentage of the fair market value that is determined by local assessors to be the total taxable value of land and additions on the property. | Land | Improvement |
|---|---|---|---|---|
| 2025 | $43,241 | $3,842,632 | $2,651,958 | $1,190,674 |
| 2023 | $43,241 | $3,693,420 | $2,548,980 | $1,144,440 |
| 2022 | $41,382 | $3,621,000 | $2,499,000 | $1,122,000 |
| 2021 | $36,740 | $3,187,788 | $2,416,742 | $771,046 |
| 2020 | $32,585 | $2,848,281 | $2,391,962 | $456,319 |
| 2019 | $33,566 | $2,792,433 | $2,345,061 | $447,372 |
| 2018 | $31,955 | $2,737,680 | $2,299,080 | $438,600 |
| 2017 | $30,882 | $2,684,000 | $2,254,000 | $430,000 |
| 2016 | $11,588 | $925,932 | $462,966 | $462,966 |
| 2015 | $11,343 | $912,024 | $456,012 | $456,012 |
| 2014 | $11,198 | $894,160 | $447,080 | $447,080 |
Agents Affiliated with this Home
-
S
Seller's Agent in 2021
Sharon Dauskardt
Coldwell Banker Realty
-
Eric Woodward

Buyer's Agent in 2021
Eric Woodward
Upswing Real Estate
(408) 623-7204
1 in this area
81 Total Sales
-
S
Seller's Agent in 2016
Shary Symon
Compass
-
D
Buyer's Agent in 2016
Diane Martin
KW Bay Area Living
Map
Source: MLSListings
MLS Number: ML81596808
APN: 077-363-060
- 600 Westridge Dr
- 138 Bolivar Ln
- 760 La Mesa Dr
- 30 Pine Ridge Way
- 291 La Mesa Dr
- 369 La Cuesta Dr
- 300 Cervantes Rd
- 40 Tagus Ct
- 3343 Alpine Rd
- 415 Golden Oak Dr
- 165 Golden Oak Dr
- 45 Bear Gulch Dr
- 20 Meadow Ln
- 125 Mapache Dr
- 140 Farm Rd
- 45 Sneckner Ct
- 640 Los Trancos Rd
- 2513 Alpine Rd
- 846 Portola Rd
- 340 Canyon Dr
