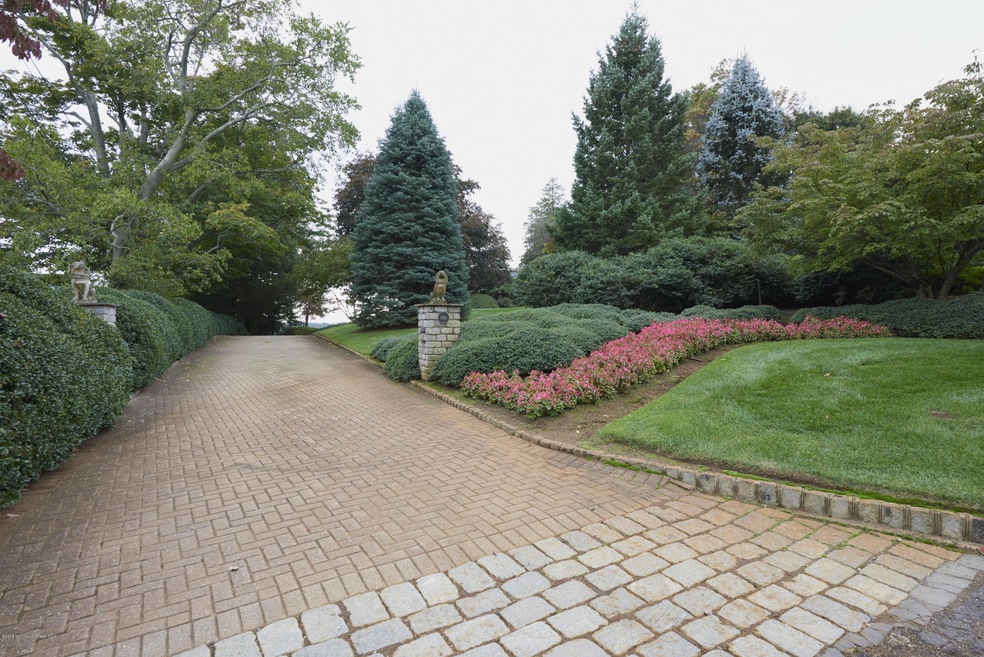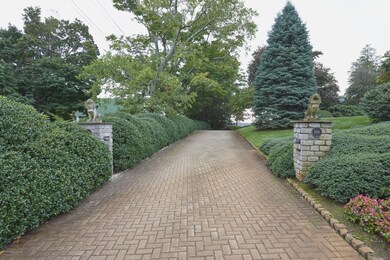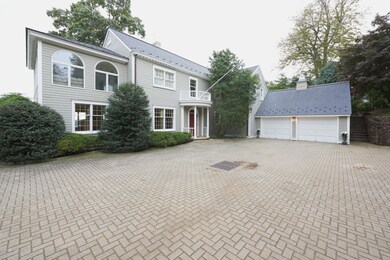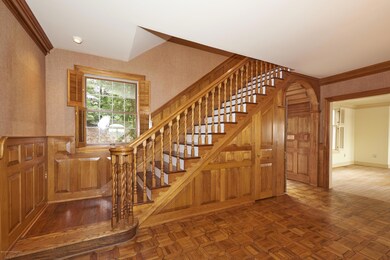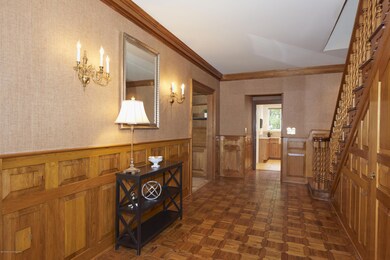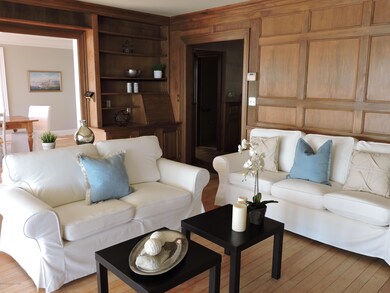
896 Navesink River Rd Rumson, NJ 07760
Locust NeighborhoodEstimated Value: $2,847,000 - $3,858,000
Highlights
- River View
- 1.9 Acre Lot
- Conservatory Room
- Navesink Elementary School Rated A
- Colonial Architecture
- Fireplace in Primary Bedroom
About This Home
As of December 2016896 Navesink River Road is a magnificent property with unrivaled privacy. Accessed by a truly spectacular mature landscape and meandering paver brick driveway, this privately positioned home is perched high above the Navesink River. A front courtyard with towering holly trees atop a beautiful stone wall. This home was designed to take advantage of breathtaking views from virtually every room. Upon entering the foyer, an arched walnut wood entrance-way beckons you to experience this fine residence. A substantial great room with built-in bookshelves and fireplace overlook a gorgeous patio of Indiana limestone. A butternut paneled study with fireplace overlooks the Florida room, a light-filled space with windows that gazes over the entire peninsula area. The "L" shaped kitchen includes a dinette overlooking a private gazebo with expansive water views. A walnut staircase with nautical style accesses 3 large upstairs bedrooms including the master which also enjoys unrestrained views of the Navesink River. The master bedroom incorporates a sitting room, large cedar closet and master bath. Two other ample bedrooms share a bath.
Last Agent to Sell the Property
Brenda McIntyre Realty License #7858960 Listed on: 10/14/2016
Last Buyer's Agent
Geralyn Behring
Gloria Nilson & Co. Real Estate
Home Details
Home Type
- Single Family
Est. Annual Taxes
- $42,934
Year Built
- 1908
Lot Details
- 1.9 Acre Lot
- River Front
- Fenced
- Sprinkler System
Parking
- 2 Car Garage
- Garage Door Opener
- Double-Wide Driveway
- Paver Block
Home Design
- Colonial Architecture
- Shingle Roof
Interior Spaces
- 2-Story Property
- Central Vacuum
- Built-In Features
- Crown Molding
- Ceiling Fan
- Skylights
- 3 Fireplaces
- Wood Burning Fireplace
- Entrance Foyer
- Family Room
- Living Room
- Breakfast Room
- Dining Room
- Home Office
- Conservatory Room
- Sun or Florida Room
- River Views
- Partial Basement
- Pull Down Stairs to Attic
Kitchen
- Eat-In Kitchen
- Stove
- Dishwasher
- Granite Countertops
Flooring
- Wood
- Ceramic Tile
Bedrooms and Bathrooms
- 3 Bedrooms
- Fireplace in Primary Bedroom
- Primary bedroom located on second floor
- Walk-In Closet
- Primary Bathroom is a Full Bathroom
- Whirlpool Bathtub
- Primary Bathroom includes a Walk-In Shower
Laundry
- Dryer
- Washer
Home Security
- Home Security System
- Intercom
Outdoor Features
- Patio
- Terrace
- Exterior Lighting
- Gazebo
- Outdoor Gas Grill
Schools
- Navesink Elementary School
- Bayshore Middle School
- Middle South High School
Utilities
- Zoned Heating and Cooling
- Radiant Heating System
- Geothermal Heating and Cooling
- Natural Gas Water Heater
- Septic System
Community Details
- No Home Owners Association
Listing and Financial Details
- Exclusions: dining room chandelier
- Assessor Parcel Number 32-00886-0000-00013
Ownership History
Purchase Details
Home Financials for this Owner
Home Financials are based on the most recent Mortgage that was taken out on this home.Purchase Details
Home Financials for this Owner
Home Financials are based on the most recent Mortgage that was taken out on this home.Similar Homes in the area
Home Values in the Area
Average Home Value in this Area
Purchase History
| Date | Buyer | Sale Price | Title Company |
|---|---|---|---|
| Devi Sahai Holdings Llc | $1,962,000 | None Available | |
| Luhrs Eleanor L | -- | -- |
Mortgage History
| Date | Status | Borrower | Loan Amount |
|---|---|---|---|
| Previous Owner | Luhrs Eleanor L | -- |
Property History
| Date | Event | Price | Change | Sq Ft Price |
|---|---|---|---|---|
| 12/28/2016 12/28/16 | Sold | $1,962,000 | -- | $412 / Sq Ft |
Tax History Compared to Growth
Tax History
| Year | Tax Paid | Tax Assessment Tax Assessment Total Assessment is a certain percentage of the fair market value that is determined by local assessors to be the total taxable value of land and additions on the property. | Land | Improvement |
|---|---|---|---|---|
| 2024 | $44,729 | $2,632,800 | $1,536,800 | $1,096,000 |
| 2023 | $44,729 | $2,573,600 | $1,459,000 | $1,114,600 |
| 2022 | $44,292 | $2,340,700 | $1,446,800 | $893,900 |
| 2021 | $44,292 | $2,129,400 | $1,334,300 | $795,100 |
| 2020 | $46,440 | $2,172,100 | $1,395,000 | $777,100 |
| 2019 | $45,780 | $2,167,600 | $1,395,000 | $772,600 |
| 2018 | $44,276 | $2,043,200 | $1,404,000 | $639,200 |
| 2017 | $43,177 | $2,032,800 | $1,404,000 | $628,800 |
| 2016 | $42,980 | $2,016,900 | $1,404,000 | $612,900 |
| 2015 | $42,934 | $2,010,000 | $1,404,000 | $606,000 |
| 2014 | $42,858 | $1,957,900 | $1,404,000 | $553,900 |
Agents Affiliated with this Home
-
Brenda McIntyre

Seller's Agent in 2016
Brenda McIntyre
Brenda McIntyre Realty
(732) 859-5622
118 Total Sales
-
G
Buyer's Agent in 2016
Geralyn Behring
BHHS Fox & Roach
Map
Source: MOREMLS (Monmouth Ocean Regional REALTORS®)
MLS Number: 21639765
APN: 32-00886-0000-00013
- 820 Navesink River Rd
- 66A W River Rd
- 39 Bingham Ave
- 24 2nd St
- 23 Sheraton Ln
- 13 Forrest Ave
- 4 Circle Dr
- 33 Lennox Ave
- 84 Washington St
- 53 Allen St
- 62 Buena Vista Ave
- 46 Mountainside Ave
- 0 Wilson Cir
- 40 Circle Dr
- 34 Forrest Ave
- 100 Bingham Ave
- 19 Bellevue Ave
- 83 Valley Dr Unit AH
- 69 Park Ave
- 65 E River Rd Unit 14
- 896 Navesink River Rd
- 884 Navesink River Rd
- 900 Navesink River Rd
- 904 Navesink River Rd
- 4 Deep Hollow Dr
- 908 Navesink River Rd
- 868 Navesink River Rd
- 901 Navesink River Rd
- 914 Navesink River Rd
- 923 Navesink River Rd
- 920 Navesink River Rd
- 926 Navesink River Rd
- 10 Deep Hollow Dr
- 858 Navesink River Rd
- 911 Navesink River Rd
- 911 Navesink River Rd
- 911 Navesink River Rd
- 1 Carriage Hill Ln
- 928 Navesink River Rd
- 931 Navesink River Rd
