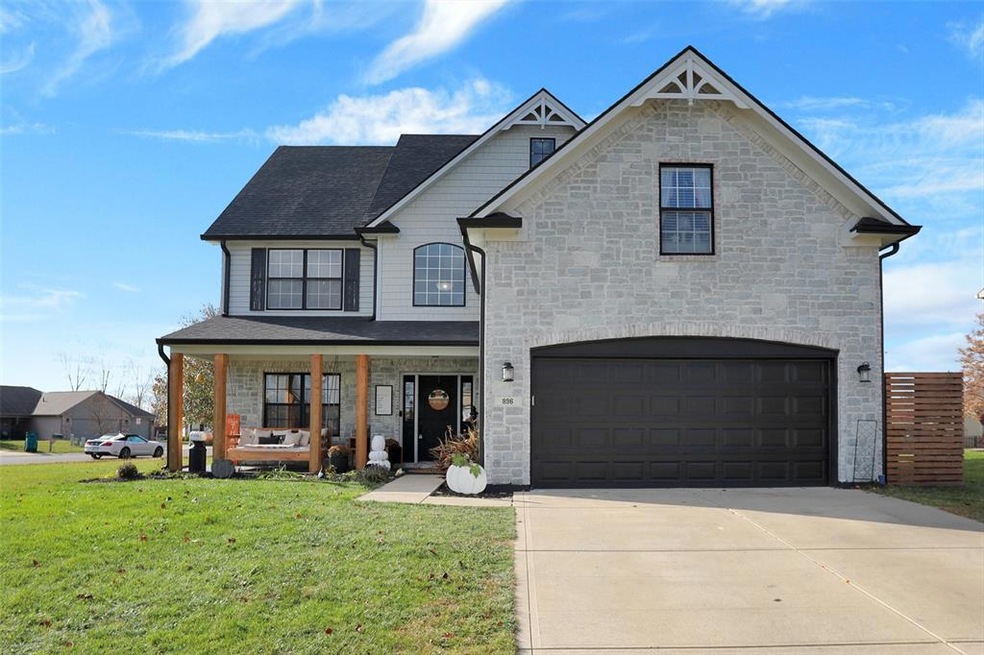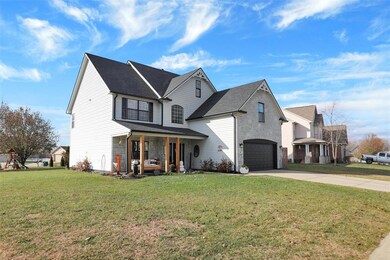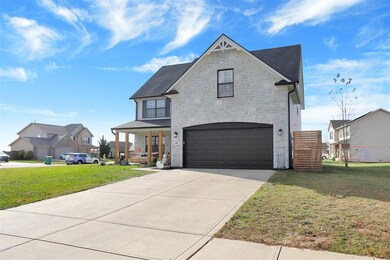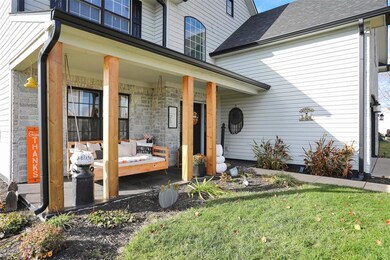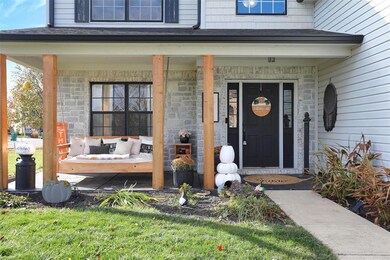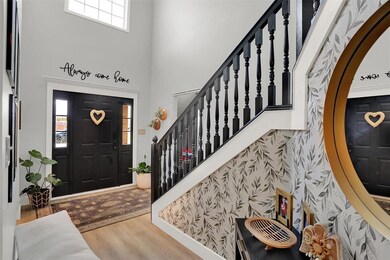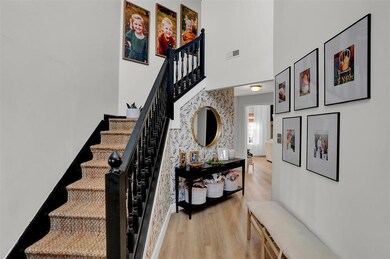
896 Sagittarius Ave Franklin, IN 46131
Highlights
- Deck
- Traditional Architecture
- Formal Dining Room
- Vaulted Ceiling
- Corner Lot
- 2 Car Attached Garage
About This Home
As of February 2023Remodeled home in the popular Windstar neighborhood in Franklin. This home, situated on a corner lot, boasts curb appeal the minute you pull up, but wait until you come inside! Beautiful vaulted ceilings make this home feel bigger than what it is! It is so open and airy! Enjoy 4 bedrooms and 3 full bathrooms, including a Jack and Jill bath in between two of the bedrooms and a garden tub in the master suite. The circular floorplan downstairs makes this the perfect home for entertaining! Gather around the island and enjoy all that this home has to offer including a pergola off the kitchen for the warmer months.
Last Agent to Sell the Property
Norton Premier Real Estate License #RB16000482 Listed on: 11/19/2022
Last Buyer's Agent
Kimberly Carmichael
F.C. Tucker Company

Home Details
Home Type
- Single Family
Est. Annual Taxes
- $2,842
Year Built
- Built in 2006
Lot Details
- 0.28 Acre Lot
- Corner Lot
HOA Fees
- $11 Monthly HOA Fees
Parking
- 2 Car Attached Garage
Home Design
- Traditional Architecture
- Slab Foundation
- Vinyl Construction Material
Interior Spaces
- 2-Story Property
- Vaulted Ceiling
- Self Contained Fireplace Unit Or Insert
- Gas Log Fireplace
- Family Room with Fireplace
- Formal Dining Room
- Laminate Flooring
- Attic Access Panel
Kitchen
- Eat-In Kitchen
- Electric Oven
- Microwave
- Dishwasher
- Disposal
Bedrooms and Bathrooms
- 4 Bedrooms
- Walk-In Closet
- Jack-and-Jill Bathroom
Laundry
- Laundry on main level
- Dryer
- Washer
Utilities
- Forced Air Heating System
- Heating System Uses Gas
- Gas Water Heater
Additional Features
- Deck
- Suburban Location
Community Details
- Association fees include builder controls, home owners
- Association Phone (317) 534-0200
- Windstar Subdivision
- Property managed by Windstar Owners Association
- The community has rules related to covenants, conditions, and restrictions
Listing and Financial Details
- Legal Lot and Block 516 / 4
- Assessor Parcel Number 410822042079000009
Ownership History
Purchase Details
Home Financials for this Owner
Home Financials are based on the most recent Mortgage that was taken out on this home.Purchase Details
Home Financials for this Owner
Home Financials are based on the most recent Mortgage that was taken out on this home.Purchase Details
Home Financials for this Owner
Home Financials are based on the most recent Mortgage that was taken out on this home.Similar Homes in Franklin, IN
Home Values in the Area
Average Home Value in this Area
Purchase History
| Date | Type | Sale Price | Title Company |
|---|---|---|---|
| Warranty Deed | $347,000 | Security Title | |
| Warranty Deed | $258,000 | Mvp National Title | |
| Warranty Deed | -- | None Available |
Mortgage History
| Date | Status | Loan Amount | Loan Type |
|---|---|---|---|
| Open | $329,650 | New Conventional | |
| Previous Owner | $252,000 | New Conventional | |
| Previous Owner | $253,326 | FHA | |
| Previous Owner | $166,508 | FHA | |
| Previous Owner | $181,431 | FHA |
Property History
| Date | Event | Price | Change | Sq Ft Price |
|---|---|---|---|---|
| 02/10/2023 02/10/23 | Sold | $347,000 | -0.8% | $136 / Sq Ft |
| 01/11/2023 01/11/23 | Pending | -- | -- | -- |
| 12/19/2022 12/19/22 | Price Changed | $349,900 | -7.9% | $137 / Sq Ft |
| 12/05/2022 12/05/22 | Price Changed | $379,900 | -4.8% | $149 / Sq Ft |
| 11/19/2022 11/19/22 | For Sale | $399,000 | +54.7% | $157 / Sq Ft |
| 03/31/2020 03/31/20 | Sold | $258,000 | -1.8% | $104 / Sq Ft |
| 02/17/2020 02/17/20 | Pending | -- | -- | -- |
| 02/10/2020 02/10/20 | For Sale | $262,800 | -- | $106 / Sq Ft |
Tax History Compared to Growth
Tax History
| Year | Tax Paid | Tax Assessment Tax Assessment Total Assessment is a certain percentage of the fair market value that is determined by local assessors to be the total taxable value of land and additions on the property. | Land | Improvement |
|---|---|---|---|---|
| 2025 | $3,800 | $342,900 | $28,800 | $314,100 |
| 2024 | $3,800 | $341,100 | $28,800 | $312,300 |
| 2023 | $3,237 | $290,900 | $28,800 | $262,100 |
| 2022 | $3,133 | $279,000 | $28,800 | $250,200 |
| 2021 | $2,843 | $253,800 | $28,800 | $225,000 |
| 2020 | $2,873 | $256,400 | $28,800 | $227,600 |
| 2019 | $2,549 | $228,200 | $27,700 | $200,500 |
| 2018 | $2,068 | $211,400 | $27,700 | $183,700 |
| 2017 | $2,022 | $202,200 | $27,700 | $174,500 |
| 2016 | $1,763 | $190,300 | $27,700 | $162,600 |
| 2014 | $1,763 | $176,300 | $22,600 | $153,700 |
| 2013 | $1,763 | $174,900 | $22,600 | $152,300 |
Agents Affiliated with this Home
-
Christy Norton

Seller's Agent in 2023
Christy Norton
Norton Premier Real Estate
(317) 775-7812
56 in this area
117 Total Sales
-
K
Buyer's Agent in 2023
Kimberly Carmichael
F.C. Tucker Company
-
Debra Brown-Nally

Seller's Agent in 2020
Debra Brown-Nally
Carpenter, REALTORS®
(317) 847-5830
68 in this area
201 Total Sales
Map
Source: MIBOR Broker Listing Cooperative®
MLS Number: 21893984
APN: 41-08-22-042-079.000-009
- 1039 Supernova Dr
- 894 Scorpio Ct
- 945 Aries Blvd
- 990 Constellation Way
- 861 Stardust Ct
- 1058 Creekwood Ln
- 907 Ram Dr
- 435 Driftwood Ct
- 607 S View Ct
- 843 N Shore Blvd
- 808 Capricorn Dr
- 1032 Mosswood Cir
- Juniper Plan at Bluffs at Young's Creek
- Ashton Plan at Bluffs at Young's Creek
- Spruce Plan at Bluffs at Young's Creek
- Ironwood Plan at Bluffs at Young's Creek
- Bradford Plan at Bluffs at Young's Creek
- Norway Plan at Bluffs at Young's Creek
- Chestnut Plan at Bluffs at Young's Creek
- Palmetto Plan at Bluffs at Young's Creek
