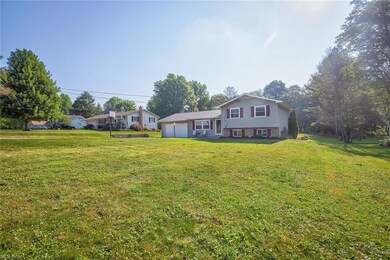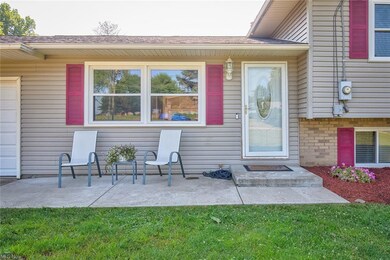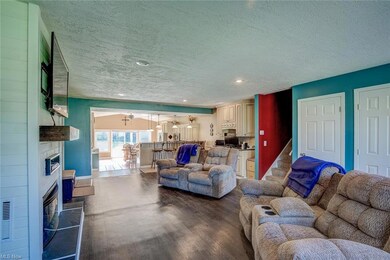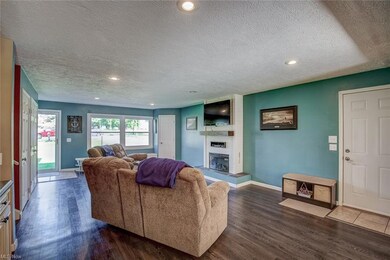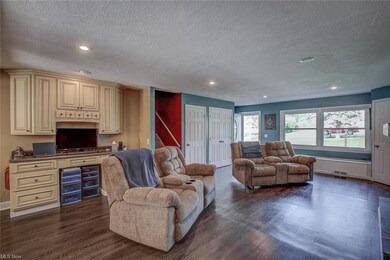
8960 Peterson Ave NE Canton, OH 44721
Highlights
- 2 Fireplaces
- 2 Car Attached Garage
- Forced Air Heating and Cooling System
- Lake Middle/High School Rated A-
About This Home
As of September 2022Welcome to this quiet and peaceful neighborhood in Lake Township. This house features an open concept first floor with an incredible eat-in kitchen and large spacious pantry. The two electric fireplaces on the first floor add a special ambiance. The finished basement adds an additional space for hanging out and entertaining. The house has three bedrooms, two full bathrooms, and one half bathroom. Just behind the two car attached garage is a large space to use as a shed, storage, or a dream workshop for the hobbyist in you. This home has a ton of updates. Hardwood Bedroom Floors - 2015, High Efficiency Air Conditioning - 2015; High Efficiency Furnace - 2016, Downstairs Full Bathroom (added) - 2015; New Laundry Room Sump Pump - 2020; Attic Blown-In Insulation - 2016; New Garage Door - 2022, New Crawl Space Sump Pump - 2020; Two Electric Fireplaces - 2020; Well pump and holding tank - 2017; Roof - 2021
Last Agent to Sell the Property
RE/MAX Trends Realty License #2014001702 Listed on: 07/20/2022

Co-Listed By
John Roberts
Deleted Agent License #2017004300
Home Details
Home Type
- Single Family
Est. Annual Taxes
- $2,969
Year Built
- Built in 1969
Lot Details
- 0.76 Acre Lot
- Lot Dimensions are 100x329
Parking
- 2 Car Attached Garage
Home Design
- Brick Exterior Construction
- Asphalt Roof
- Vinyl Construction Material
Interior Spaces
- 1,894 Sq Ft Home
- 2-Story Property
- 2 Fireplaces
Kitchen
- Range<<rangeHoodToken>>
- <<microwave>>
- Dishwasher
Bedrooms and Bathrooms
- 3 Bedrooms
Utilities
- Forced Air Heating and Cooling System
- Heating System Uses Gas
- Well
- Septic Tank
Community Details
- Weinhart Community
Listing and Financial Details
- Assessor Parcel Number 01901437
Ownership History
Purchase Details
Home Financials for this Owner
Home Financials are based on the most recent Mortgage that was taken out on this home.Purchase Details
Home Financials for this Owner
Home Financials are based on the most recent Mortgage that was taken out on this home.Purchase Details
Home Financials for this Owner
Home Financials are based on the most recent Mortgage that was taken out on this home.Similar Homes in Canton, OH
Home Values in the Area
Average Home Value in this Area
Purchase History
| Date | Type | Sale Price | Title Company |
|---|---|---|---|
| Warranty Deed | -- | -- | |
| Survivorship Deed | $155,000 | None Available | |
| Deed | $125,000 | -- |
Mortgage History
| Date | Status | Loan Amount | Loan Type |
|---|---|---|---|
| Open | $208,000 | New Conventional | |
| Previous Owner | $193,600 | Construction | |
| Previous Owner | $140,000 | Adjustable Rate Mortgage/ARM | |
| Previous Owner | $48,000 | Future Advance Clause Open End Mortgage | |
| Previous Owner | $147,750 | New Conventional | |
| Previous Owner | $147,250 | New Conventional | |
| Previous Owner | $41,000 | Credit Line Revolving | |
| Previous Owner | $129,000 | Unknown | |
| Previous Owner | $118,750 | New Conventional |
Property History
| Date | Event | Price | Change | Sq Ft Price |
|---|---|---|---|---|
| 09/06/2022 09/06/22 | Sold | $260,000 | +6.6% | $137 / Sq Ft |
| 07/29/2022 07/29/22 | Pending | -- | -- | -- |
| 07/29/2022 07/29/22 | For Sale | $244,000 | 0.0% | $129 / Sq Ft |
| 07/22/2022 07/22/22 | Pending | -- | -- | -- |
| 07/20/2022 07/20/22 | For Sale | $244,000 | +57.4% | $129 / Sq Ft |
| 01/12/2015 01/12/15 | Sold | $155,000 | -3.1% | $106 / Sq Ft |
| 12/01/2014 12/01/14 | Pending | -- | -- | -- |
| 11/25/2014 11/25/14 | For Sale | $159,900 | -- | $109 / Sq Ft |
Tax History Compared to Growth
Tax History
| Year | Tax Paid | Tax Assessment Tax Assessment Total Assessment is a certain percentage of the fair market value that is determined by local assessors to be the total taxable value of land and additions on the property. | Land | Improvement |
|---|---|---|---|---|
| 2024 | -- | $74,550 | $22,120 | $52,430 |
| 2023 | $2,864 | $61,390 | $11,270 | $50,120 |
| 2022 | $2,936 | $62,720 | $11,270 | $51,450 |
| 2021 | $2,969 | $62,720 | $11,270 | $51,450 |
| 2020 | $3,207 | $60,730 | $10,540 | $50,190 |
| 2019 | $3,177 | $60,730 | $10,540 | $50,190 |
| 2018 | $3,178 | $60,730 | $10,540 | $50,190 |
| 2017 | $3,110 | $55,200 | $8,960 | $46,240 |
| 2016 | $3,192 | $55,200 | $8,960 | $46,240 |
| 2015 | $3,113 | $55,200 | $8,960 | $46,240 |
| 2014 | $111 | $38,960 | $7,740 | $31,220 |
| 2013 | $826 | $30,490 | $7,740 | $22,750 |
Agents Affiliated with this Home
-
Greg Stearn

Seller's Agent in 2022
Greg Stearn
RE/MAX
(330) 418-1212
506 Total Sales
-
J
Seller Co-Listing Agent in 2022
John Roberts
Deleted Agent
-
Melissa Kaufman

Buyer's Agent in 2022
Melissa Kaufman
McDowell Homes Real Estate Services
(330) 415-5931
529 Total Sales
-
Cindi Leslie

Buyer Co-Listing Agent in 2022
Cindi Leslie
RE/MAX
(330) 205-1126
106 Total Sales
-
Wendy Grable

Seller's Agent in 2015
Wendy Grable
Berkshire Hathaway HomeServices Stouffer Realty
(330) 488-4102
52 Total Sales
-
Connie McCarty

Buyer's Agent in 2015
Connie McCarty
Real of Ohio
(330) 524-2933
15 Total Sales
Map
Source: MLS Now
MLS Number: 4392713
APN: 01901437
- 2491 Mount Pleasant St NE
- 8421 Sapphire Ave NE
- 9010 Lost Trail Ave NE
- 8017 Sapphire Ave NE
- 2717 Prospect St NE
- 2137 Zircon St NE
- 2345 Zircon St NE
- 0 White Pine Ave NE Unit 5137244
- 2768 Captens St NE
- 10154 Carlswood Ave NE
- 2296 Royer St NE
- 10237 Middlebranch Ave NE
- 0 Hunting Hills Ave NE
- 1312 Glennview St NE
- 1044 Diamond St NE
- 1914 Eloise Cir NE
- 3359 Nimishillen Church Rd NE
- 10321 Schlabach Ave NE
- 2022 Eloise Cir NE
- 7750 Knollridge Ave NE

