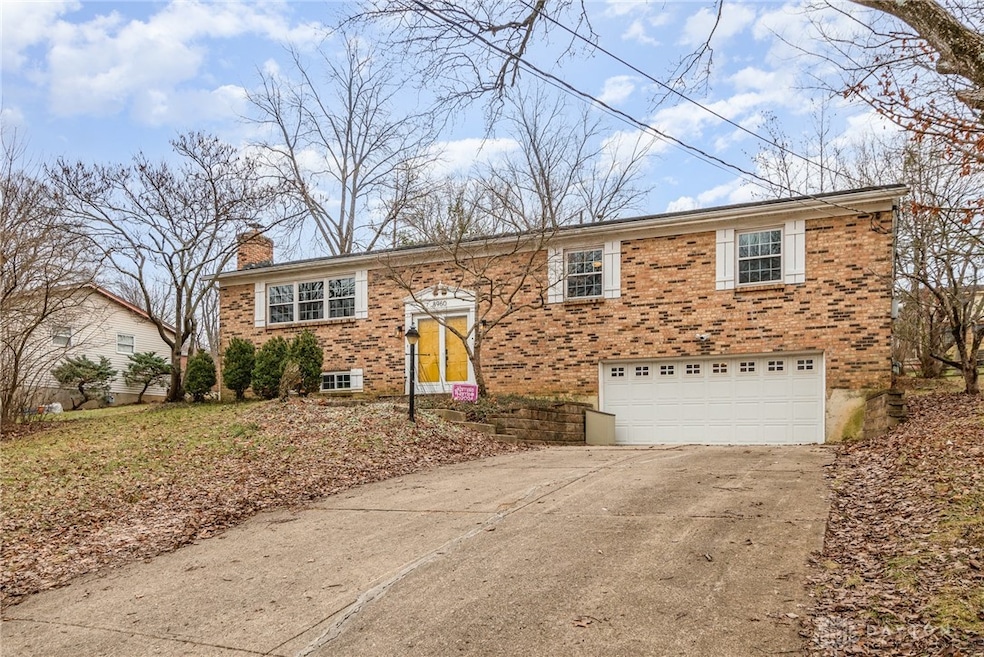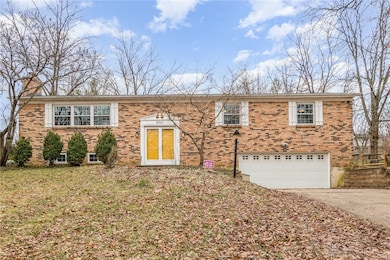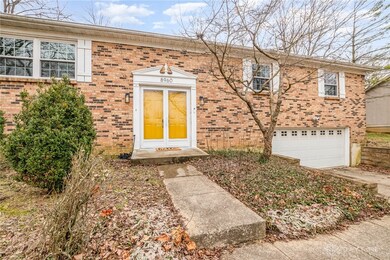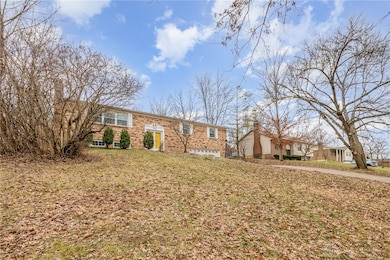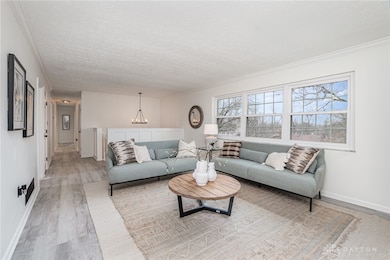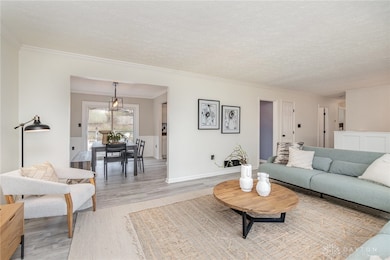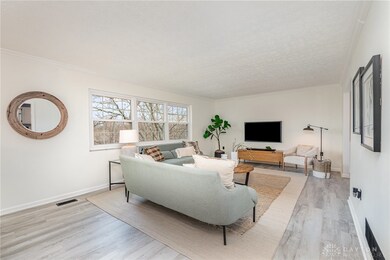8960 Revere Run West Chester, OH 45069
West Chester Township NeighborhoodEstimated payment $2,553/month
Highlights
- Traditional Architecture
- No HOA
- Bathroom on Main Level
- Hopewell Early Childhood School Rated A-
- 2 Car Attached Garage
- Central Air
About This Home
Large Brick Bi-Level with 2418 sq ft of living space! LOTS of updates! Updated Eat-in Kitchen with new SS appliances, new faucet + backsplash! Updated bathrooms! New AC, gas furnace and electric WH! New paint, LVP + carpet throughout! New lighting and door hardware! Woodburning Fireplace! LL with dry bar! Lots of closets and storage areas! Lakota LSD, close to shopping and highways!
Listing Agent
David Woellert
Keller Williams Pinnacle Group Brokerage Phone: (513) 277-0996 License #2020008175 Listed on: 02/25/2025

Home Details
Home Type
- Single Family
Est. Annual Taxes
- $3,897
Year Built
- 1978
Lot Details
- 0.37 Acre Lot
Parking
- 2 Car Attached Garage
Home Design
- Traditional Architecture
- Bi-Level Home
- Brick Exterior Construction
- Shingle Siding
Interior Spaces
- 2,418 Sq Ft Home
- Wood Burning Fireplace
- Finished Basement
- Basement Fills Entire Space Under The House
Bedrooms and Bathrooms
- 4 Bedrooms
- Bathroom on Main Level
Utilities
- Central Air
- Heating System Uses Natural Gas
Community Details
- No Home Owners Association
- Royal Oaks Subdivision
Listing and Financial Details
- Assessor Parcel Number M5620193000017
Map
Home Values in the Area
Average Home Value in this Area
Tax History
| Year | Tax Paid | Tax Assessment Tax Assessment Total Assessment is a certain percentage of the fair market value that is determined by local assessors to be the total taxable value of land and additions on the property. | Land | Improvement |
|---|---|---|---|---|
| 2024 | $3,897 | $94,340 | $13,160 | $81,180 |
| 2023 | $3,869 | $103,850 | $13,160 | $90,690 |
| 2022 | $3,699 | $66,370 | $13,160 | $53,210 |
| 2021 | $3,371 | $63,840 | $13,160 | $50,680 |
| 2020 | $3,451 | $63,840 | $13,160 | $50,680 |
| 2019 | $5,417 | $56,530 | $12,360 | $44,170 |
| 2018 | $3,205 | $56,530 | $12,360 | $44,170 |
| 2017 | $3,262 | $56,530 | $12,360 | $44,170 |
| 2016 | $3,140 | $51,240 | $12,360 | $38,880 |
| 2015 | $3,132 | $51,240 | $12,360 | $38,880 |
| 2014 | $3,446 | $51,240 | $12,360 | $38,880 |
| 2013 | $3,446 | $54,750 | $13,730 | $41,020 |
Property History
| Date | Event | Price | Change | Sq Ft Price |
|---|---|---|---|---|
| 05/01/2025 05/01/25 | Sold | $385,000 | -3.7% | $159 / Sq Ft |
| 04/06/2025 04/06/25 | Off Market | $399,900 | -- | -- |
| 04/04/2025 04/04/25 | Pending | -- | -- | -- |
| 03/20/2025 03/20/25 | Price Changed | $399,900 | -1.3% | $165 / Sq Ft |
| 03/20/2025 03/20/25 | For Sale | $405,000 | 0.0% | $167 / Sq Ft |
| 03/10/2025 03/10/25 | Off Market | $405,000 | -- | -- |
| 02/25/2025 02/25/25 | For Sale | $405,000 | +50.3% | $167 / Sq Ft |
| 11/16/2022 11/16/22 | Sold | $269,527 | -2.0% | $176 / Sq Ft |
| 09/11/2022 09/11/22 | Pending | -- | -- | -- |
| 09/07/2022 09/07/22 | For Sale | $275,000 | 0.0% | $179 / Sq Ft |
| 08/22/2022 08/22/22 | Pending | -- | -- | -- |
| 08/19/2022 08/19/22 | For Sale | $275,000 | -- | $179 / Sq Ft |
Purchase History
| Date | Type | Sale Price | Title Company |
|---|---|---|---|
| Warranty Deed | $385,000 | None Listed On Document | |
| Fiduciary Deed | $269,527 | -- | |
| Deed | $107,000 | -- |
Mortgage History
| Date | Status | Loan Amount | Loan Type |
|---|---|---|---|
| Previous Owner | $260,530 | FHA | |
| Previous Owner | $82,000 | New Conventional | |
| Previous Owner | $83,000 | Credit Line Revolving | |
| Previous Owner | $75,000 | Future Advance Clause Open End Mortgage | |
| Previous Owner | $25,000 | Credit Line Revolving | |
| Previous Owner | $10,000 | Credit Line Revolving | |
| Previous Owner | $80,000 | Unknown |
About the Listing Agent

Dave Woellert REALTOR® was born in Cincinnati, and currently lives in Loveland, Ohio. He graduated from the University of Cincinnati with a BBA Marketing concentration. 30+ Million in real estate sales. Luxury Homes to Investment Opportunities, Dave is knowledgeable, down to earth, and comfortable to work with during the home buying/selling process.
Source: Dayton REALTORS®
MLS Number: 928610
APN: M5620-193-000-017
- 9127 Red Cedar Dr
- 8827 Revere Run
- 7466 W Chester Rd
- 7652 Nordan Dr
- 7173 Laurel Oaks Dr
- 9040 Saxton Dr
- 7720 Joan Dr
- 9377 Dundee Dr
- 9447 Eastbrook Dr
- 9337 Cincinnati Columbus Rd
- 8621 Brookridge Dr
- 8617 Fireside Ct
- 7465 Barret Rd
- 9392 Patti Cir
- 7325 Dimmick Rd
- 9282 Siebert Ct
- 7950 Ruth Ct
- 7276 Elkwood Dr
- 7574 Barret Rd
- 8608 Goldfinch Way
