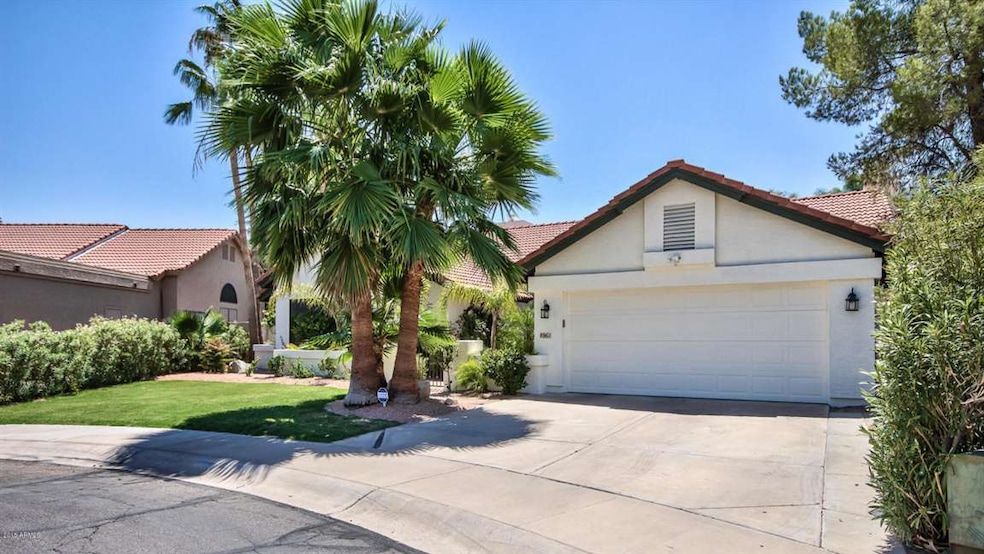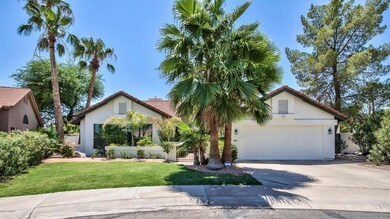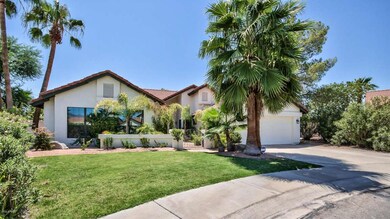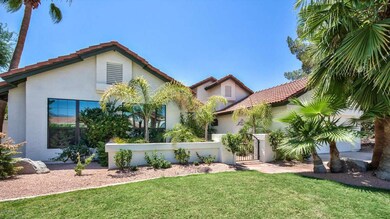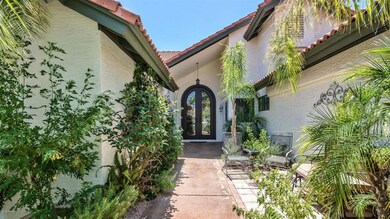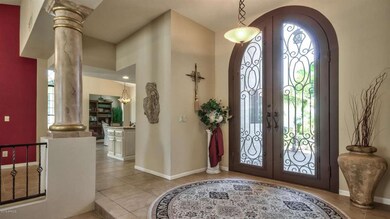
8961 E Ludlow Dr Scottsdale, AZ 85260
Horizons NeighborhoodEstimated Value: $850,000 - $943,337
Highlights
- Play Pool
- Fireplace in Primary Bedroom
- Granite Countertops
- Redfield Elementary School Rated A
- Vaulted Ceiling
- No HOA
About This Home
As of October 2015THIS HOME IS STUNNING! Located on a quiet cul-de-sac, this 2898 SF, 4bd/2.5 bath home + den/office has wonderful curb appeal. You will love the gated entry leading to a lovely sitting area, then enter the home through a beautiful CUSTOM Iron & Glass arched doorway. Pride of ownership is everywhere you look. Upgrades galore. Beautifully decorated with top of the line designer touches throughout. Open spacious floor plan that showcases the large windows, tastefully selected lighting and Chef's Gourmet Eat-in Kitchen with custom cabinets, Granite counters, pantry, window overlooking outside pool area. 3+ fireplaces, large Den/Study has been added on. Master Bedroom Suite has expanded walk-in closet + safe vault room, master bath with cozy 2-way fireplace, dual vanities and large soaking tub. The additional bedrooms and baths are exceptionally lovely Truly a wonderful home that anyone would love. Outside, enjoy shaded patio with ceiling fan, enclosed pool with water feature, built-in BBQ and fire pit, grassy area and lush landscaping. So many wonderful features to this home. Close to shopping, dining, Hwy 101, schools, churches, golf and so much more.
Home Details
Home Type
- Single Family
Est. Annual Taxes
- $1,899
Year Built
- Built in 1985
Lot Details
- 0.33 Acre Lot
- Cul-De-Sac
- Block Wall Fence
- Front and Back Yard Sprinklers
- Grass Covered Lot
Parking
- 2 Car Garage
- Garage Door Opener
Home Design
- Wood Frame Construction
- Tile Roof
- Stucco
Interior Spaces
- 2,898 Sq Ft Home
- 1-Story Property
- Vaulted Ceiling
- Ceiling Fan
- Two Way Fireplace
- Solar Screens
- Family Room with Fireplace
- 3 Fireplaces
- Living Room with Fireplace
Kitchen
- Eat-In Kitchen
- Built-In Microwave
- Kitchen Island
- Granite Countertops
Flooring
- Carpet
- Tile
Bedrooms and Bathrooms
- 4 Bedrooms
- Fireplace in Primary Bedroom
- Primary Bathroom is a Full Bathroom
- 2.5 Bathrooms
- Dual Vanity Sinks in Primary Bathroom
- Bathtub With Separate Shower Stall
Outdoor Features
- Play Pool
- Covered patio or porch
- Built-In Barbecue
- Playground
Schools
- Aztec Elementary School
- Desert Canyon Middle School
- Desert Mountain High School
Utilities
- Refrigerated Cooling System
- Heating Available
- High Speed Internet
- Cable TV Available
Community Details
- No Home Owners Association
- Association fees include no fees
- Built by Pulte
- Scottsdale Vista North Lot 634 792 Subdivision, Sierra 2450 Floorplan
Listing and Financial Details
- Tax Lot 682
- Assessor Parcel Number 217-15-111
Ownership History
Purchase Details
Home Financials for this Owner
Home Financials are based on the most recent Mortgage that was taken out on this home.Purchase Details
Home Financials for this Owner
Home Financials are based on the most recent Mortgage that was taken out on this home.Purchase Details
Purchase Details
Purchase Details
Home Financials for this Owner
Home Financials are based on the most recent Mortgage that was taken out on this home.Purchase Details
Home Financials for this Owner
Home Financials are based on the most recent Mortgage that was taken out on this home.Purchase Details
Similar Homes in Scottsdale, AZ
Home Values in the Area
Average Home Value in this Area
Purchase History
| Date | Buyer | Sale Price | Title Company |
|---|---|---|---|
| Whelan Paul | -- | Stewart Title & Tr Phoenix I | |
| Whelan Paul | -- | Stewart Title & Tr Phoenix I | |
| Whelan Paul | $528,000 | Stewart Title & Tr Phoenix I | |
| Reiss Bret B | $375,000 | First American Title Ins Co | |
| Walt Young Custom Homes Llc | -- | Great American Title Agency | |
| Walt Young Custom Homes Llc | -- | Great American Title Agency | |
| Hollerbach Richard | -- | Fidelity National Title | |
| Hollerbach Richard | $572,000 | Fidelity National Title | |
| Osman Jeffrey S | -- | -- |
Mortgage History
| Date | Status | Borrower | Loan Amount |
|---|---|---|---|
| Open | Whelan Paul | $361,600 | |
| Closed | Whelan Paul | $417,000 | |
| Previous Owner | Reiss Bret B | $275,000 | |
| Previous Owner | Hollerbach Richard | $114,400 | |
| Previous Owner | Hollerbach Richard | $457,600 | |
| Previous Owner | Hollerbach Richard | $457,600 | |
| Previous Owner | Osman Jeffrey S | $25,000 | |
| Previous Owner | Osman Jeffrey S | $157,600 |
Property History
| Date | Event | Price | Change | Sq Ft Price |
|---|---|---|---|---|
| 10/09/2015 10/09/15 | Sold | $528,000 | -3.1% | $182 / Sq Ft |
| 08/18/2015 08/18/15 | For Sale | $545,000 | -- | $188 / Sq Ft |
Tax History Compared to Growth
Tax History
| Year | Tax Paid | Tax Assessment Tax Assessment Total Assessment is a certain percentage of the fair market value that is determined by local assessors to be the total taxable value of land and additions on the property. | Land | Improvement |
|---|---|---|---|---|
| 2025 | $2,332 | $40,398 | -- | -- |
| 2024 | $2,274 | $38,475 | -- | -- |
| 2023 | $2,274 | $55,980 | $11,190 | $44,790 |
| 2022 | $2,169 | $43,550 | $8,710 | $34,840 |
| 2021 | $2,351 | $42,060 | $8,410 | $33,650 |
| 2020 | $2,330 | $39,120 | $7,820 | $31,300 |
| 2019 | $2,264 | $35,750 | $7,150 | $28,600 |
| 2018 | $2,212 | $34,320 | $6,860 | $27,460 |
| 2017 | $2,088 | $32,530 | $6,500 | $26,030 |
| 2016 | $2,035 | $30,260 | $6,050 | $24,210 |
| 2015 | $1,968 | $28,300 | $5,660 | $22,640 |
Agents Affiliated with this Home
-
Kelly Cook

Seller's Agent in 2015
Kelly Cook
Real Broker
(480) 227-2028
19 in this area
800 Total Sales
-
Martha Andrews

Seller Co-Listing Agent in 2015
Martha Andrews
Keller Williams Arizona Realty
(480) 577-7311
11 in this area
371 Total Sales
Map
Source: Arizona Regional Multiple Listing Service (ARMLS)
MLS Number: 5322733
APN: 217-15-111
- 8894 E Sheena Dr
- 9014 E Sharon Dr
- 8984 E Sutton Dr
- 9012 E Sutton Dr
- 13454 N 88th Place
- 8861 E Sutton Dr
- 13593 N 91st Way
- 13533 N 91st Way
- 14269 N 87th St Unit 205
- 9125 E Gelding Dr
- 8826 E Palm Ridge Dr
- 9039 E Winchcomb Dr
- 9144 E Pershing Ave
- 14145 N 92nd St Unit 2011
- 14145 N 92nd St Unit 2004
- 14145 N 92nd St Unit 1084
- 14145 N 92nd St Unit 1158
- 14145 N 92nd St Unit 2046
- 14145 N 92nd St Unit 1031
- 14145 N 92nd St Unit 1052
- 8961 E Ludlow Dr
- 8977 E Ludlow Dr
- 8944 E Ludlow Dr
- 13849 N 89th St
- 13824 N 89th St
- 8993 E Ludlow Dr
- 8960 E Ludlow Dr
- 13768 N 89th Way
- 8976 E Ludlow Dr
- 8927 E Sheena Dr
- 13767 N 89th Way
- 13761 N 89th Place
- 8992 E Ludlow Dr
- 8943 E Sheena Dr
- 13848 N 89th St
- 13748 N 89th Way
- 8975 E Sheena Dr
- 9013 E Ludlow Dr
- 13741 N 89th Place
- 8991 E Sheena Dr
