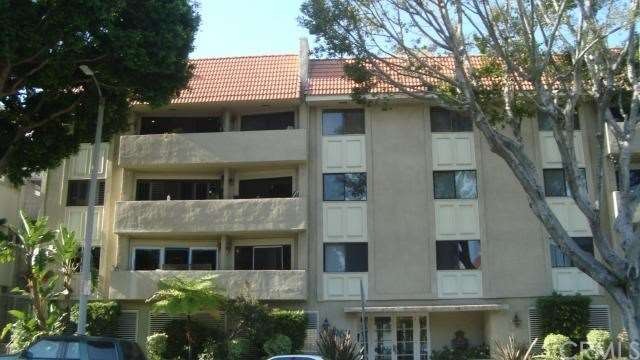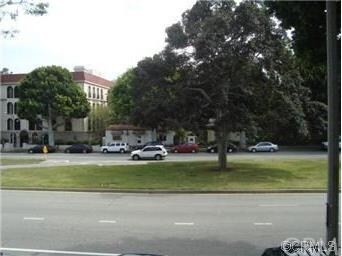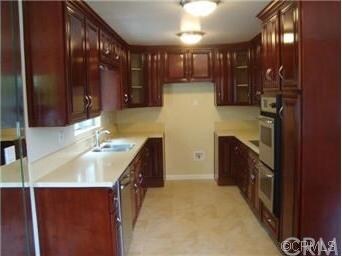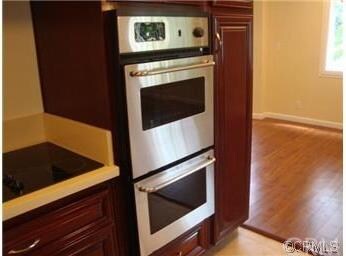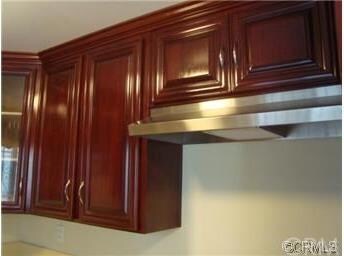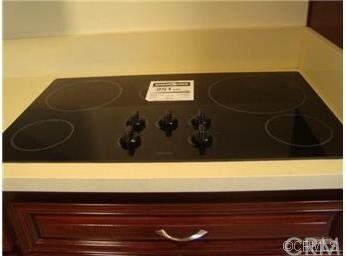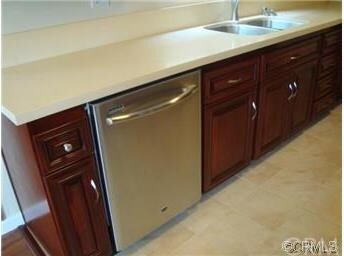
8963 Burton Way Unit 103 Los Angeles, CA 90048
Beverly Grove NeighborhoodHighlights
- Gated Community
- 0.3 Acre Lot
- Double Oven
- West Hollywood Elementary School Rated A-
- Wood Flooring
- Eat-In Kitchen
About This Home
As of August 2013HIGH COMMISSION, LOW PRICE! Completely and Tastefully Remodeled. Complete new kitchen, bathrooms and shower areas. New copper plumbing done recently done by Home
Owner Association. New paint, new floor, new stainless steel Appliances, new washer dryer. Very bright Front unit with beautiful view of Burton Way. First floor, with access to
Burton Way and alley through stairs. Recessed light & fantastic floor plan with large living room. Laundry inside the unit. Half a block to Beverly Hills . Pets are welcome!
Last Agent to Sell the Property
David Delgado
Expert Realty License #01385731 Listed on: 06/25/2013
Last Buyer's Agent
David Delgado
Expert Realty License #01385731 Listed on: 06/25/2013
Property Details
Home Type
- Condominium
Est. Annual Taxes
- $8,670
Year Built
- Built in 1969
Lot Details
- Two or More Common Walls
HOA Fees
- $370 Monthly HOA Fees
Interior Spaces
- 1,303 Sq Ft Home
- 1-Story Property
- Laundry Room
- Property Views
Kitchen
- Eat-In Kitchen
- Double Oven
- Electric Cooktop
- Dishwasher
Flooring
- Wood
- Tile
Bedrooms and Bathrooms
- 2 Bedrooms
- 2 Full Bathrooms
Parking
- 1 Parking Space
- Parking Available
- Assigned Parking
Utilities
- Central Heating and Cooling System
- Sewer Paid
Listing and Financial Details
- Tax Lot 1
- Tax Tract Number 35154
- Assessor Parcel Number 4335014049
Community Details
Overview
- 15 Units
Pet Policy
- Pets Allowed
Security
- Gated Community
Ownership History
Purchase Details
Purchase Details
Home Financials for this Owner
Home Financials are based on the most recent Mortgage that was taken out on this home.Purchase Details
Home Financials for this Owner
Home Financials are based on the most recent Mortgage that was taken out on this home.Purchase Details
Home Financials for this Owner
Home Financials are based on the most recent Mortgage that was taken out on this home.Purchase Details
Home Financials for this Owner
Home Financials are based on the most recent Mortgage that was taken out on this home.Similar Homes in the area
Home Values in the Area
Average Home Value in this Area
Purchase History
| Date | Type | Sale Price | Title Company |
|---|---|---|---|
| Interfamily Deed Transfer | -- | None Available | |
| Grant Deed | $590,005 | Title365 | |
| Interfamily Deed Transfer | -- | Ticor Title Co | |
| Interfamily Deed Transfer | -- | Ticor Title Co | |
| Interfamily Deed Transfer | -- | Southland Title Corporation |
Mortgage History
| Date | Status | Loan Amount | Loan Type |
|---|---|---|---|
| Open | $351,989 | New Conventional | |
| Closed | $417,000 | Adjustable Rate Mortgage/ARM | |
| Closed | $354,200 | New Conventional | |
| Closed | $377,000 | New Conventional | |
| Closed | $383,500 | Adjustable Rate Mortgage/ARM | |
| Previous Owner | $386,250 | New Conventional | |
| Previous Owner | $133,000 | Unknown | |
| Previous Owner | $140,000 | No Value Available |
Property History
| Date | Event | Price | Change | Sq Ft Price |
|---|---|---|---|---|
| 06/16/2025 06/16/25 | Price Changed | $899,000 | -5.4% | $690 / Sq Ft |
| 05/07/2025 05/07/25 | For Sale | $950,000 | 0.0% | $729 / Sq Ft |
| 07/15/2020 07/15/20 | Rented | $3,995 | 0.0% | -- |
| 06/08/2020 06/08/20 | Price Changed | $3,995 | -7.0% | $3 / Sq Ft |
| 05/22/2020 05/22/20 | Price Changed | $4,295 | -14.0% | $3 / Sq Ft |
| 01/30/2020 01/30/20 | For Rent | $4,995 | 0.0% | -- |
| 08/31/2013 08/31/13 | Sold | $590,000 | -3.3% | $453 / Sq Ft |
| 07/22/2013 07/22/13 | Pending | -- | -- | -- |
| 07/17/2013 07/17/13 | Price Changed | $609,900 | -4.0% | $468 / Sq Ft |
| 06/25/2013 06/25/13 | For Sale | $635,000 | -- | $487 / Sq Ft |
Tax History Compared to Growth
Tax History
| Year | Tax Paid | Tax Assessment Tax Assessment Total Assessment is a certain percentage of the fair market value that is determined by local assessors to be the total taxable value of land and additions on the property. | Land | Improvement |
|---|---|---|---|---|
| 2025 | $8,670 | $723,247 | $539,006 | $184,241 |
| 2024 | $8,670 | $709,067 | $528,438 | $180,629 |
| 2023 | $8,505 | $695,165 | $518,077 | $177,088 |
| 2022 | $8,110 | $681,535 | $507,919 | $173,616 |
| 2021 | $8,006 | $668,172 | $497,960 | $170,212 |
| 2019 | $7,765 | $648,356 | $483,192 | $165,164 |
| 2018 | $7,740 | $635,644 | $473,718 | $161,926 |
| 2016 | $7,400 | $610,963 | $455,324 | $155,639 |
| 2015 | $7,208 | $601,787 | $448,485 | $153,302 |
| 2014 | $7,233 | $590,000 | $439,700 | $150,300 |
Agents Affiliated with this Home
-

Seller's Agent in 2025
Leo Betancourt
RE/MAX
(714) 308-7838
36 Total Sales
-

Seller's Agent in 2020
Ideen(Eddie) Toudeh Fallah
Keller Williams Hollywood Hills
(818) 993-7370
14 Total Sales
-
C
Buyer's Agent in 2020
Connie Lopez
Keller Williams Beverly Hills
-
D
Seller's Agent in 2013
David Delgado
Expert Realty
Map
Source: California Regional Multiple Listing Service (CRMLS)
MLS Number: DW13122427
APN: 4335-014-049
- 9000 W 3rd St Unit 103
- 9000 W 3rd St Unit 204
- 8871 Burton Way Unit 305
- 142 S Wetherly Dr
- 135 S Swall Dr Unit 302
- 128 S Almont Dr
- 303 N Swall Dr
- 326 N Doheny Dr
- 141 S Clark Dr Unit 330
- 141 S Clark Dr Unit 524
- 141 S Clark Dr Unit 319
- 141 S Clark Dr Unit 326
- 141 S Clark Dr Unit 428
- 115 S La Peer Dr
- 300 N Swall Dr Unit 353
- 300 N Swall Dr Unit 308
- 300 N Swall Dr Unit 356
- 300 N Swall Dr Unit 106
- 300 N Swall Dr Unit 305
- 300 N Swall Dr Unit 354
