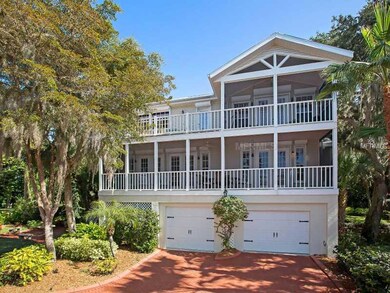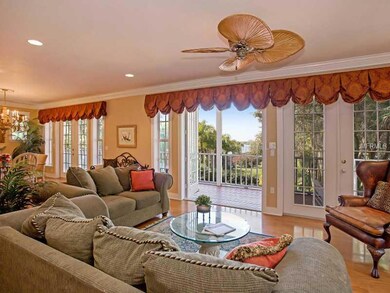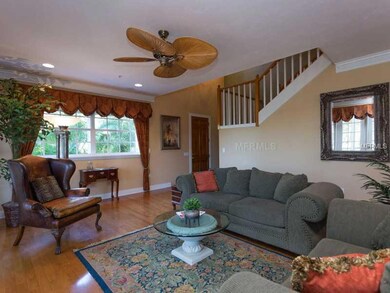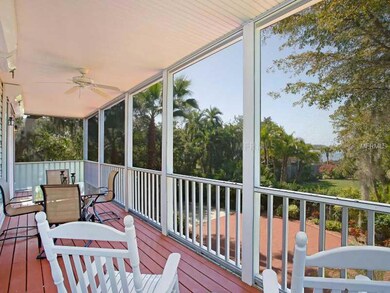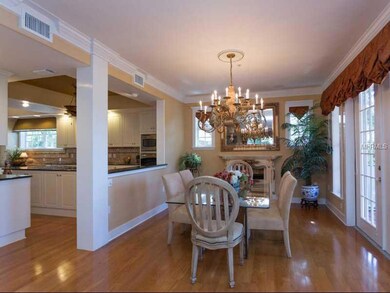
8963 Fishermens Bay Dr Sarasota, FL 34231
Vamo NeighborhoodHighlights
- Access To Intracoastal Waterway
- Deeded Boat Dock
- Gated Community
- Riverview High School Rated A
- Full Bay or Harbor Views
- 1-minute walk to Vamo Kayak Launch
About This Home
As of July 2014Bay views, deeded boat slip with easy access to the intracoastal all in a private gated waterfront community. This beautifully appointed Key West Style home built by Yoder Construction offers over 3100 sf of living area plus covered decks and screen porches, and is situated on a lush tropical half acre cul de sac lot. Substantially remodeled in 2003. You will love the fine craftsmanship and elegant features found in this home. Wood flooring, crown moldings, granite countertops, stainless appliances, twofireplaces, quality lighting, Bose speaker system in family room and a bonus room with big screen projection system on the lower level. Watch the morning sky while enjoying a quiet cup of coffee from your private screened lanai. Spacious master bedroomwith fireplace and two walk in closets. Upstairs bonus room and a third bedroom with large closet currently used as an office. The main living area offers wonderful access to a screened deck thru sets of French doors off the living and dining area. Roomto dine with family and friends or just sit back and relax and enjoy the views. Paver drive and walkways, 2 car garage with extra storage room, commercial grade inside fire sprinkler system and electric hurricane shutters. Centrally located and just a short drive to spectacular Siesta Key's white sandy beach. A Kayak launch is just out the back gate. This is your chance to own a beautiful home that allows you to take full advantage of all that the Florida lifestyle has to offer! Deeded Boat Dock.
Last Agent to Sell the Property
MICHAEL SAUNDERS & COMPANY Brokerage Phone: 941-966-8000 License #0629838 Listed on: 02/05/2014

Co-Listed By
MICHAEL SAUNDERS & COMPANY Brokerage Phone: 941-966-8000 License #0511583
Home Details
Home Type
- Single Family
Est. Annual Taxes
- $5,963
Year Built
- Built in 1993
Lot Details
- 0.48 Acre Lot
- Cul-De-Sac
- Private Lot
- Well Sprinkler System
- Property is zoned RSF1
HOA Fees
- $54 Monthly HOA Fees
Parking
- 2 Car Attached Garage
- Garage Door Opener
Home Design
- Key West Architecture
- Elevated Home
- Bi-Level Home
- Slab Foundation
- Steel Frame
- Metal Roof
- Block Exterior
- Siding
- Stucco
Interior Spaces
- 3,183 Sq Ft Home
- Wet Bar
- Bar Fridge
- Crown Molding
- Tray Ceiling
- Ceiling Fan
- Wood Burning Fireplace
- Window Treatments
- Family Room
- Combination Dining and Living Room
- Den
- Storage Room
- Inside Utility
- Full Bay or Harbor Views
Kitchen
- Eat-In Kitchen
- Built-In Convection Oven
- Microwave
- Dishwasher
- Wine Refrigerator
- Stone Countertops
- Solid Wood Cabinet
Flooring
- Wood
- Marble
Bedrooms and Bathrooms
- 3 Bedrooms
- Fireplace in Primary Bedroom
- Walk-In Closet
Laundry
- Dryer
- Washer
Home Security
- Security System Owned
- Fire Sprinkler System
Outdoor Features
- Access To Intracoastal Waterway
- Fishing Pier
- Access to Bay or Harbor
- No Fixed Bridges
- Access to Saltwater Canal
- Deeded Boat Dock
- Balcony
Location
- Flood Zone Lot
Schools
- Gulf Gate Elementary School
- Sarasota Middle School
- Riverview High School
Utilities
- Forced Air Zoned Heating and Cooling System
- Septic Tank
- Cable TV Available
Listing and Financial Details
- Tax Lot 22
- Assessor Parcel Number 0130150008
Community Details
Overview
- Fishermans Cove Community
- Fishermens Bay Subdivision
- The community has rules related to deed restrictions
Security
- Gated Community
Ownership History
Purchase Details
Purchase Details
Home Financials for this Owner
Home Financials are based on the most recent Mortgage that was taken out on this home.Purchase Details
Home Financials for this Owner
Home Financials are based on the most recent Mortgage that was taken out on this home.Purchase Details
Home Financials for this Owner
Home Financials are based on the most recent Mortgage that was taken out on this home.Purchase Details
Purchase Details
Home Financials for this Owner
Home Financials are based on the most recent Mortgage that was taken out on this home.Similar Homes in Sarasota, FL
Home Values in the Area
Average Home Value in this Area
Purchase History
| Date | Type | Sale Price | Title Company |
|---|---|---|---|
| Interfamily Deed Transfer | -- | Attorney | |
| Deed | $775,000 | -- | |
| Warranty Deed | $821,500 | Attorney | |
| Warranty Deed | $910,000 | Horizon Title | |
| Interfamily Deed Transfer | -- | -- | |
| Warranty Deed | $790,000 | -- |
Mortgage History
| Date | Status | Loan Amount | Loan Type |
|---|---|---|---|
| Closed | -- | No Value Available | |
| Previous Owner | $630,000 | New Conventional | |
| Previous Owner | $654,400 | New Conventional | |
| Previous Owner | $417,000 | Purchase Money Mortgage | |
| Previous Owner | $450,000 | No Value Available |
Property History
| Date | Event | Price | Change | Sq Ft Price |
|---|---|---|---|---|
| 06/06/2025 06/06/25 | For Sale | $1,895,000 | +130.7% | $574 / Sq Ft |
| 07/17/2014 07/17/14 | Sold | $821,500 | -5.5% | $258 / Sq Ft |
| 03/27/2014 03/27/14 | Price Changed | $869,000 | -1.3% | $273 / Sq Ft |
| 02/05/2014 02/05/14 | For Sale | $880,000 | -- | $276 / Sq Ft |
Tax History Compared to Growth
Tax History
| Year | Tax Paid | Tax Assessment Tax Assessment Total Assessment is a certain percentage of the fair market value that is determined by local assessors to be the total taxable value of land and additions on the property. | Land | Improvement |
|---|---|---|---|---|
| 2024 | $10,584 | $822,718 | -- | -- |
| 2023 | $10,584 | $931,400 | $268,100 | $663,300 |
| 2022 | $9,928 | $884,500 | $248,000 | $636,500 |
| 2021 | $8,282 | $639,200 | $202,700 | $436,500 |
| 2020 | $7,212 | $531,200 | $195,100 | $336,100 |
| 2019 | $6,979 | $517,400 | $184,300 | $333,100 |
| 2018 | $9,418 | $715,600 | $346,300 | $369,300 |
| 2017 | $8,696 | $681,700 | $266,300 | $415,400 |
| 2016 | $9,193 | $707,600 | $259,700 | $447,900 |
| 2015 | $8,895 | $631,900 | $227,600 | $404,300 |
| 2014 | $5,998 | $440,158 | $0 | $0 |
Agents Affiliated with this Home
-
Brooke O'Malley

Seller's Agent in 2025
Brooke O'Malley
CLUB REALTY
(941) 726-2677
2 in this area
37 Total Sales
-
June Howell

Seller's Agent in 2014
June Howell
Michael Saunders
(941) 350-7521
20 Total Sales
-
Lenore Treiman

Seller Co-Listing Agent in 2014
Lenore Treiman
Michael Saunders
(941) 356-9642
1 in this area
148 Total Sales
-
Monica Verinder

Buyer's Agent in 2014
Monica Verinder
COLDWELL BANKER REALTY
(941) 704-4040
137 Total Sales
Map
Source: Stellar MLS
MLS Number: A3992285
APN: 0130-15-0008
- 8871 Fishermens Bay Dr
- 8810 Fishermens Bay Dr
- 1757 Mova St
- 0 (Lot 13) Wharf Rd
- 0 (Lot 11) Wharf Rd
- 401 N Point Rd Unit 504
- 401 N Point Rd Unit 301
- 401 N Point Rd Unit 901
- 401 N Point Rd Unit 603
- 8731 Peggy Ave
- 1828 Mova St
- 385 N Point Rd Unit 404
- 385 N Point Rd Unit 701
- 385 N Point Rd Unit 903
- 385 N Point Rd Unit 402
- 3621 N Point Rd Unit 603
- 3603 N Point Rd Unit 702
- 3603 N Point Rd Unit 202
- 409 N Point Rd Unit 502
- 409 N Point Rd Unit 501

