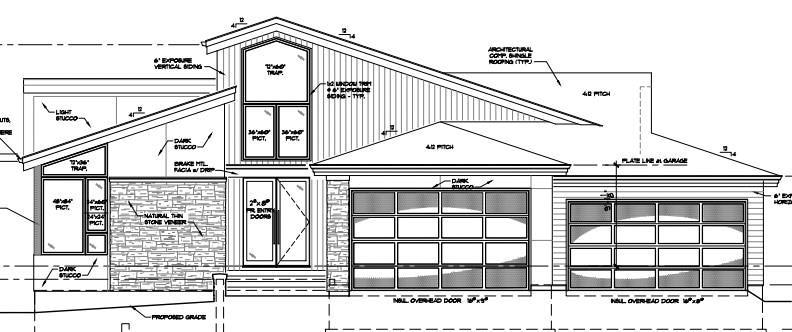8964 Ginger St Lenexa, KS 66227
Estimated payment $11,977/month
Highlights
- Custom Closet System
- Recreation Room
- Vaulted Ceiling
- Manchester Park Elementary School Rated A
- Wooded Lot
- Traditional Architecture
About This Home
Spiess Custom Homes lake view beauty. Sold before processed.
Listing Agent
Realty Executives Brokerage Phone: 913-481-6708 License #SP00219673 Listed on: 09/04/2025

Co-Listing Agent
Keller Williams Platinum Prtnr Brokerage Phone: 913-481-6708 License #SP00237667
Home Details
Home Type
- Single Family
Est. Annual Taxes
- $25,000
Year Built
- Built in 2025
Lot Details
- 10,450 Sq Ft Lot
- Cul-De-Sac
- Sprinkler System
- Wooded Lot
- Many Trees
HOA Fees
- $75 Monthly HOA Fees
Parking
- 3 Car Attached Garage
- Front Facing Garage
Home Design
- Traditional Architecture
- Composition Roof
- Stone Veneer
Interior Spaces
- Wet Bar
- Vaulted Ceiling
- Gas Fireplace
- Mud Room
- Entryway
- Great Room with Fireplace
- Combination Kitchen and Dining Room
- Recreation Room
- Wood Flooring
- Finished Basement
- Bedroom in Basement
- Laundry on main level
Kitchen
- Kitchen Island
- Granite Countertops
- Wood Stained Kitchen Cabinets
Bedrooms and Bathrooms
- 4 Bedrooms
- Primary Bedroom on Main
- Custom Closet System
- Walk-In Closet
Schools
- Manchester Park Elementary School
- Olathe Northwest High School
Additional Features
- Covered Patio or Porch
- Forced Air Heating and Cooling System
Listing and Financial Details
- Assessor Parcel Number IP84170000 0100
- $127 special tax assessment
Community Details
Overview
- Association fees include lawn service, snow removal, trash
- Watercrest Landing HOA
- Watercrest Landing Subdivision
Recreation
- Community Pool
Map
Home Values in the Area
Average Home Value in this Area
Property History
| Date | Event | Price | List to Sale | Price per Sq Ft |
|---|---|---|---|---|
| 09/04/2025 09/04/25 | Pending | -- | -- | -- |
| 09/04/2025 09/04/25 | For Sale | $1,890,750 | -- | $451 / Sq Ft |
Purchase History
| Date | Type | Sale Price | Title Company |
|---|---|---|---|
| Warranty Deed | -- | Stewart Title Company |
Mortgage History
| Date | Status | Loan Amount | Loan Type |
|---|---|---|---|
| Open | $1,232,500 | Construction |
Source: Heartland MLS
MLS Number: 2573985
APN: IP84170000-0100
- 8958 Ginger St
- 8952 Ginger St
- 8976 Ginger St
- 8982 Ginger St
- 22480 W 89th Terrace
- 22428 W 90th Terrace
- 22559 W 89th Terrace
- 22646 W 89th St
- 22448 W 89th Terrace
- 22415 W 89th Terrace
- 9027 Freedom Cir
- 22384 W 89th Terrace
- 8910 Ginger St
- 22364 W 90th Terrace
- 22352 W 89th Terrace
- 9050 Freedom Cir
- 8989 Freedom St
- 9312 Freedom St
- 22615 W 87th Terrace
- 22641 W 87th Terrace
