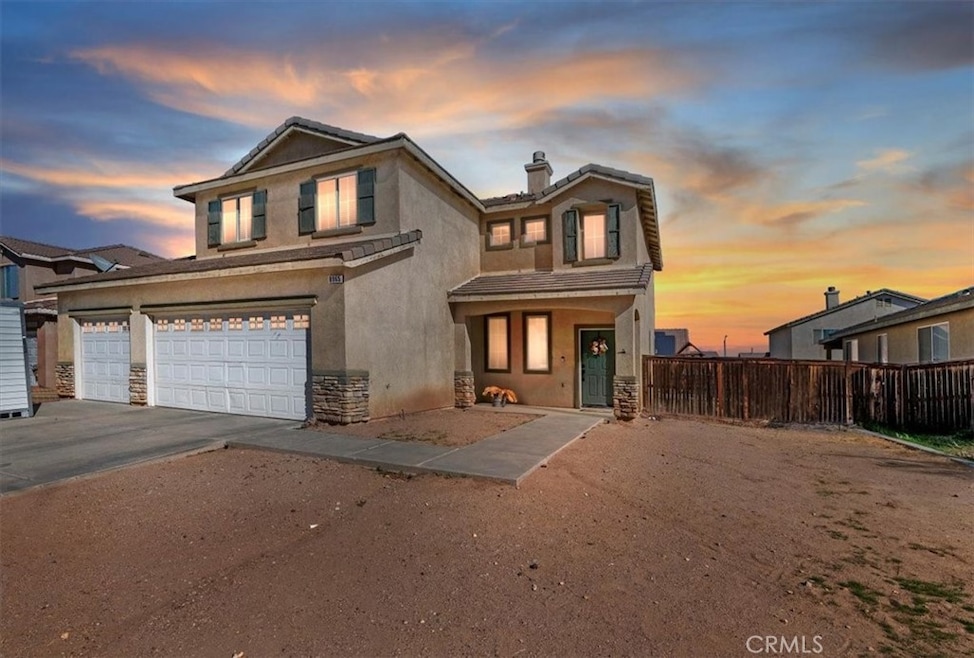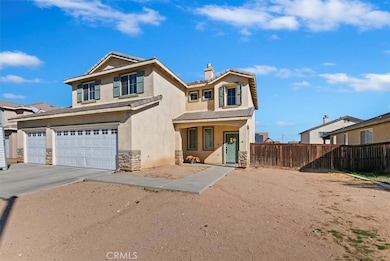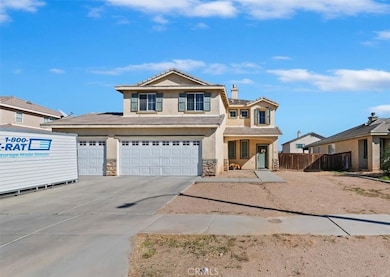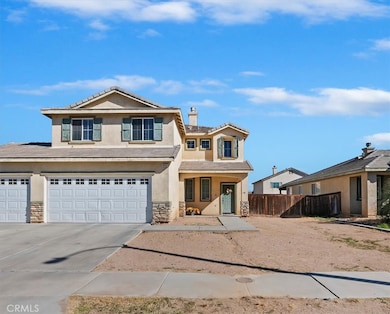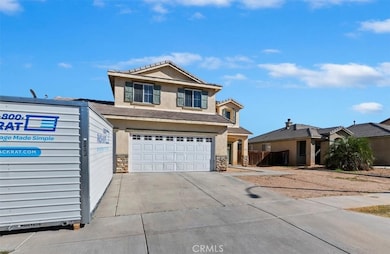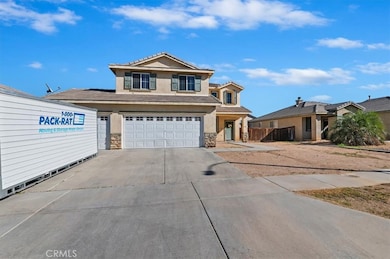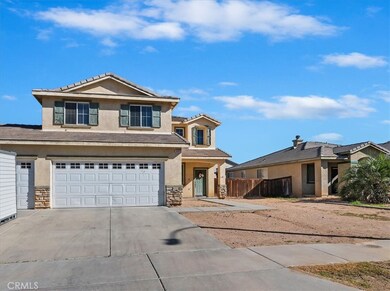8965 Grindella Ct Hesperia, CA 92344
High Country NeighborhoodEstimated payment $2,857/month
Highlights
- Main Floor Bedroom
- Great Room
- Cul-De-Sac
- Oak Hills High School Rated A-
- No HOA
- 3 Car Attached Garage
About This Home
Beautiful 5 Bedroom Home in Hesperia! Welcome to this spacious two story home built in 2004, offering 5 bedrooms and 3 bathrooms with room for the whole family. The thoughtful floor plan features four bedrooms upstairs and one conveniently located downstairs, perfect for guests or a home office. The primary suite includes a double sink vanity and plenty of space to unwind. The home features tile and carpet flooring throughout, an open kitchen ideal for entertaining, and a large 3 car garage with ample driveway parking.Located near shopping centers, restaurants, and major freeways, this home offers both comfort and convenience. Whether you’re looking for the perfect family home or an investment opportunity, this property is move-in ready and waiting for you.
Listing Agent
Tower Agency Brokerage Phone: 951-743-4463 License #01978160 Listed on: 11/11/2025

Home Details
Home Type
- Single Family
Year Built
- Built in 2004
Lot Details
- 7,159 Sq Ft Lot
- Cul-De-Sac
- Wood Fence
Parking
- 3 Car Attached Garage
- Front Facing Garage
- Two Garage Doors
- Driveway
- On-Street Parking
Home Design
- Entry on the 1st floor
- Turnkey
- Slab Foundation
- Tile Roof
- Stone Siding
- Stucco
Interior Spaces
- 2,222 Sq Ft Home
- 2-Story Property
- Built-In Features
- Recessed Lighting
- Entryway
- Family Room with Fireplace
- Great Room
- Laundry Room
Kitchen
- Eat-In Kitchen
- Kitchen Island
- Tile Countertops
Flooring
- Carpet
- Laminate
- Tile
Bedrooms and Bathrooms
- 5 Bedrooms | 1 Main Level Bedroom
- 3 Full Bathrooms
- Dual Vanity Sinks in Primary Bathroom
- Bathtub with Shower
- Walk-in Shower
- Closet In Bathroom
Home Security
- Carbon Monoxide Detectors
- Fire and Smoke Detector
Outdoor Features
- Concrete Porch or Patio
- Exterior Lighting
Additional Features
- Suburban Location
- Central Heating and Cooling System
Community Details
- No Home Owners Association
Listing and Financial Details
- Tax Lot 211
- Tax Tract Number 1625202
- Assessor Parcel Number 3057161290000
- $718 per year additional tax assessments
Map
Home Values in the Area
Average Home Value in this Area
Tax History
| Year | Tax Paid | Tax Assessment Tax Assessment Total Assessment is a certain percentage of the fair market value that is determined by local assessors to be the total taxable value of land and additions on the property. | Land | Improvement |
|---|---|---|---|---|
| 2025 | $4,517 | $387,512 | $77,503 | $310,009 |
| 2024 | $4,517 | $379,913 | $75,983 | $303,930 |
| 2023 | $4,464 | $372,464 | $74,493 | $297,971 |
| 2022 | $4,362 | $365,160 | $73,032 | $292,128 |
| 2021 | $4,274 | $358,000 | $71,600 | $286,400 |
| 2020 | $3,571 | $301,716 | $60,343 | $241,373 |
| 2019 | $3,500 | $295,800 | $59,160 | $236,640 |
| 2018 | $3,415 | $290,000 | $58,000 | $232,000 |
| 2017 | $2,677 | $217,600 | $44,000 | $173,600 |
| 2016 | $3,053 | $253,900 | $51,000 | $202,900 |
| 2015 | $2,809 | $234,000 | $47,000 | $187,000 |
| 2014 | $2,120 | $171,400 | $34,500 | $136,900 |
Property History
| Date | Event | Price | List to Sale | Price per Sq Ft | Prior Sale |
|---|---|---|---|---|---|
| 12/09/2025 12/09/25 | Pending | -- | -- | -- | |
| 11/11/2025 11/11/25 | For Sale | $475,000 | +32.7% | $214 / Sq Ft | |
| 11/30/2020 11/30/20 | Sold | $358,000 | +2.9% | $161 / Sq Ft | View Prior Sale |
| 10/21/2020 10/21/20 | Pending | -- | -- | -- | |
| 10/07/2020 10/07/20 | For Sale | $348,000 | +20.0% | $157 / Sq Ft | |
| 11/14/2017 11/14/17 | Sold | $290,000 | 0.0% | $131 / Sq Ft | View Prior Sale |
| 09/10/2017 09/10/17 | Pending | -- | -- | -- | |
| 07/29/2017 07/29/17 | Price Changed | $290,000 | +0.7% | $131 / Sq Ft | |
| 07/08/2017 07/08/17 | For Sale | $287,900 | -- | $130 / Sq Ft |
Purchase History
| Date | Type | Sale Price | Title Company |
|---|---|---|---|
| Interfamily Deed Transfer | -- | Stewart Title | |
| Grant Deed | $358,000 | Stewart Title | |
| Grant Deed | $290,000 | Orange Coast Title Co Socal | |
| Interfamily Deed Transfer | -- | Orange Coast Title Co Socal | |
| Trustee Deed | $217,600 | None Available | |
| Interfamily Deed Transfer | -- | Orange Coast Title | |
| Grant Deed | -- | -- | |
| Grant Deed | $300,500 | Orange Coast Title |
Mortgage History
| Date | Status | Loan Amount | Loan Type |
|---|---|---|---|
| Open | $351,515 | FHA | |
| Previous Owner | $10,150 | Negative Amortization | |
| Previous Owner | $284,747 | FHA | |
| Previous Owner | $308,000 | Purchase Money Mortgage | |
| Previous Owner | $240,088 | Purchase Money Mortgage | |
| Closed | $60,022 | No Value Available |
Source: California Regional Multiple Listing Service (CRMLS)
MLS Number: IV25258268
APN: 3057-161-29
- 9247 Barnwood Ct
- 9236 Rainsong Ave
- 14152 Nantucket St
- 9369 Dragon Tree Dr
- 14335 Plymouth St
- 14352 Plymouth St
- 14131 Desert Rose St
- 8959 Wedgewood Ct
- 9373 Dragon Tree Dr
- 13681 W Nolina Dr
- 8792 Newcastle Ave
- 8923 Azalea Springs Rd
- 13674 Buena Vista Dr
- 14148 Hartford St
- 9390 Dragon Tree Dr
- 13295 Hollister St
- 13511 Mountain Dr
- 0 Olive St
- 13577 Buena Vista Dr
- 13598 W Nolina Dr
