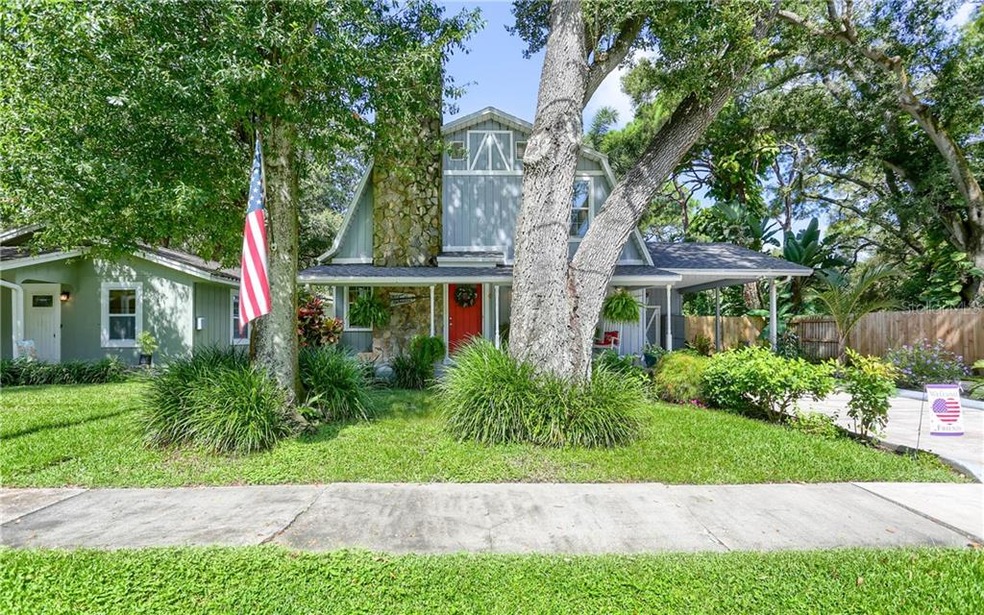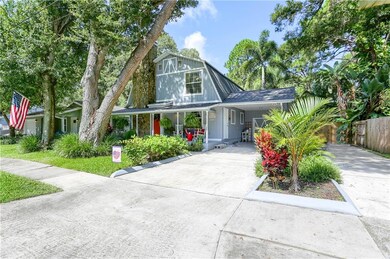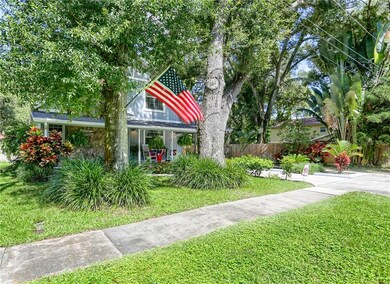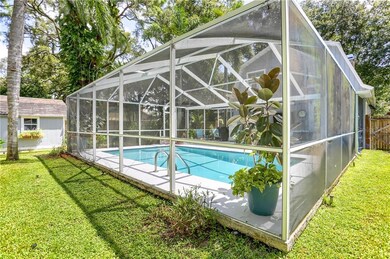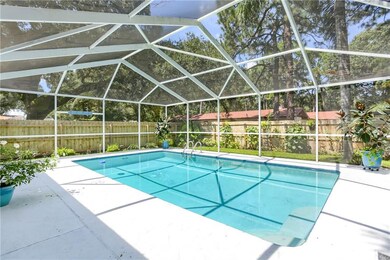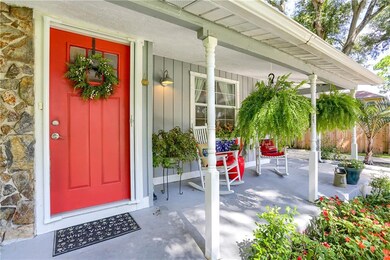
8966 60th Way N Pinellas Park, FL 33782
Highlights
- Screened Pool
- Engineered Wood Flooring
- Stone Countertops
- Living Room with Fireplace
- High Ceiling
- No HOA
About This Home
As of November 2024Welcome to your beautifully maintained home designed to look like a barn, with rustic farmhouse charm throughout just like you see on HGTV. Located in the equestrian area of Pinellas Park, you're surrounded by lush vegetation and nature. The highlight of the property is the large outdoor living space with caged pool, fire pit, colorful landscaping, and a covered area where you can sit back and relax or watch TV (it's already wired with speakers!). Irrigation uses reclaimed water. The four bedrooms are split between the two floors. One is currently used as a den providing access to the pool area. The second master bedroom is divided by duel sliding barn-doors opening up to an enormous closet that could be used as a nursery, office or bonus room. The living room has a two-story barn ceilings with wooden beams stretching across. The floor to ceiling stone fireplace has been recently updated. The entire home is incredibly well maintained with attention to detail from the systems to the decor. This one-of-a-kind property is a must see.
Home Details
Home Type
- Single Family
Est. Annual Taxes
- $2,790
Year Built
- Built in 1982
Lot Details
- 6,700 Sq Ft Lot
- East Facing Home
- Fenced
Parking
- 1 Carport Space
Home Design
- Bi-Level Home
- Wood Frame Construction
- Shingle Roof
Interior Spaces
- 1,474 Sq Ft Home
- High Ceiling
- Ceiling Fan
- Wood Burning Fireplace
- Living Room with Fireplace
- Crawl Space
- Attic Fan
- Hurricane or Storm Shutters
Kitchen
- Cooktop
- Microwave
- Ice Maker
- Dishwasher
- Stone Countertops
- Disposal
Flooring
- Engineered Wood
- Ceramic Tile
- Vinyl
Bedrooms and Bathrooms
- 4 Bedrooms
- Walk-In Closet
- 2 Full Bathrooms
Laundry
- Dryer
- Washer
Eco-Friendly Details
- Reclaimed Water Irrigation System
Pool
- Screened Pool
- In Ground Pool
- Fence Around Pool
- Pool Lighting
Outdoor Features
- Outdoor Storage
- Front Porch
Utilities
- Central Air
- Heating Available
- Electric Water Heater
- Cable TV Available
Community Details
- No Home Owners Association
- Hulls Sub Subdivision
Listing and Financial Details
- Down Payment Assistance Available
- Homestead Exemption
- Visit Down Payment Resource Website
- Legal Lot and Block 29 / 4172
- Assessor Parcel Number 20-30-16-41724-000-0290
Ownership History
Purchase Details
Home Financials for this Owner
Home Financials are based on the most recent Mortgage that was taken out on this home.Purchase Details
Home Financials for this Owner
Home Financials are based on the most recent Mortgage that was taken out on this home.Purchase Details
Home Financials for this Owner
Home Financials are based on the most recent Mortgage that was taken out on this home.Purchase Details
Home Financials for this Owner
Home Financials are based on the most recent Mortgage that was taken out on this home.Purchase Details
Purchase Details
Purchase Details
Purchase Details
Home Financials for this Owner
Home Financials are based on the most recent Mortgage that was taken out on this home.Similar Homes in Pinellas Park, FL
Home Values in the Area
Average Home Value in this Area
Purchase History
| Date | Type | Sale Price | Title Company |
|---|---|---|---|
| Warranty Deed | $437,500 | None Listed On Document | |
| Warranty Deed | $312,500 | Title & Abstract Agcy Of Ame | |
| Special Warranty Deed | $255,000 | None Available | |
| Special Warranty Deed | $69,500 | Attorney | |
| Trustee Deed | -- | None Available | |
| Interfamily Deed Transfer | -- | Statewide Title Solutions In | |
| Quit Claim Deed | -- | -- | |
| Warranty Deed | $95,000 | -- |
Mortgage History
| Date | Status | Loan Amount | Loan Type |
|---|---|---|---|
| Previous Owner | $87,328 | FHA | |
| Previous Owner | $67,040 | FHA | |
| Previous Owner | $295,710 | FHA | |
| Previous Owner | $250,381 | FHA | |
| Previous Owner | $99,000 | Unknown | |
| Previous Owner | $20,000 | Credit Line Revolving | |
| Previous Owner | $160,000 | New Conventional | |
| Previous Owner | $108,800 | Unknown | |
| Previous Owner | $85,500 | New Conventional | |
| Closed | $0 | No Value Available | |
| Closed | $27,300 | No Value Available |
Property History
| Date | Event | Price | Change | Sq Ft Price |
|---|---|---|---|---|
| 11/19/2024 11/19/24 | Sold | $437,500 | -4.9% | $297 / Sq Ft |
| 11/03/2024 11/03/24 | Pending | -- | -- | -- |
| 10/22/2024 10/22/24 | Price Changed | $460,000 | -2.1% | $312 / Sq Ft |
| 10/02/2024 10/02/24 | Price Changed | $470,000 | -0.2% | $319 / Sq Ft |
| 09/20/2024 09/20/24 | Price Changed | $471,000 | -0.2% | $320 / Sq Ft |
| 09/10/2024 09/10/24 | Price Changed | $472,000 | -0.4% | $320 / Sq Ft |
| 09/01/2024 09/01/24 | Price Changed | $474,000 | -0.2% | $322 / Sq Ft |
| 08/21/2024 08/21/24 | Price Changed | $475,000 | -3.1% | $322 / Sq Ft |
| 08/05/2024 08/05/24 | Price Changed | $490,000 | -2.0% | $332 / Sq Ft |
| 07/22/2024 07/22/24 | Price Changed | $500,000 | -2.9% | $339 / Sq Ft |
| 07/15/2024 07/15/24 | Price Changed | $515,000 | -1.9% | $349 / Sq Ft |
| 07/03/2024 07/03/24 | For Sale | $525,000 | +68.0% | $356 / Sq Ft |
| 10/15/2019 10/15/19 | Sold | $312,500 | -0.8% | $212 / Sq Ft |
| 09/02/2019 09/02/19 | Pending | -- | -- | -- |
| 08/29/2019 08/29/19 | Price Changed | $315,000 | -3.1% | $214 / Sq Ft |
| 08/16/2019 08/16/19 | For Sale | $325,000 | -- | $220 / Sq Ft |
Tax History Compared to Growth
Tax History
| Year | Tax Paid | Tax Assessment Tax Assessment Total Assessment is a certain percentage of the fair market value that is determined by local assessors to be the total taxable value of land and additions on the property. | Land | Improvement |
|---|---|---|---|---|
| 2024 | $7,178 | $437,500 | $128,386 | $309,114 |
| 2023 | $7,178 | $408,360 | $126,814 | $281,546 |
| 2022 | $6,174 | $305,007 | $101,516 | $203,491 |
| 2021 | $5,660 | $257,343 | $0 | $0 |
| 2020 | $5,421 | $246,513 | $0 | $0 |
| 2019 | $2,838 | $170,662 | $0 | $0 |
| 2018 | $2,790 | $167,480 | $0 | $0 |
| 2017 | $2,754 | $164,035 | $0 | $0 |
| 2016 | $4,446 | $193,939 | $0 | $0 |
| 2015 | $1,195 | $92,655 | $0 | $0 |
| 2014 | $1,184 | $91,920 | $0 | $0 |
Agents Affiliated with this Home
-
Ahmed Aydoner

Seller's Agent in 2024
Ahmed Aydoner
LPT REALTY, LLC
(309) 825-3888
2 in this area
29 Total Sales
-
Christina Griffin

Seller Co-Listing Agent in 2024
Christina Griffin
LPT REALTY, LLC
(813) 466-4732
1 in this area
329 Total Sales
-
Tammy Wenzel

Buyer's Agent in 2024
Tammy Wenzel
BROPHY REAL ESTATE
(727) 463-9522
3 in this area
250 Total Sales
-
Mindy Baird

Seller's Agent in 2019
Mindy Baird
LPT REALTY, LLC
(727) 489-0800
1 in this area
44 Total Sales
-
Lindsay Wulff

Seller Co-Listing Agent in 2019
Lindsay Wulff
KELLER WILLIAMS TAMPA PROP.
(727) 489-0800
1 in this area
34 Total Sales
Map
Source: Stellar MLS
MLS Number: U8055833
APN: 20-30-16-41724-000-0290
- 6024 90th Ave N
- 8990 60th St N
- 8472 60th St N Unit 702
- 6210 92nd Place N Unit 3405
- 6238 92nd Place N Unit 3201
- 8436 60th St N Unit 304
- 6264 92nd Place N Unit 3104
- 5801 92nd Ave N
- 9402 59th St N
- 6343 92nd Place N Unit 2102
- 6361 92nd Place N Unit 1704
- 6311 93rd Terrace N Unit 4403
- 6289 93rd Terrace N Unit 4302
- 5710 92nd Terrace N
- 6016 82nd Terrace N
- 8795 56th St N
- 9191 64th Way N
- 5660 86th Ave
- 5751 94th Ave N
- 6388 93rd Terrace N Unit 4603
