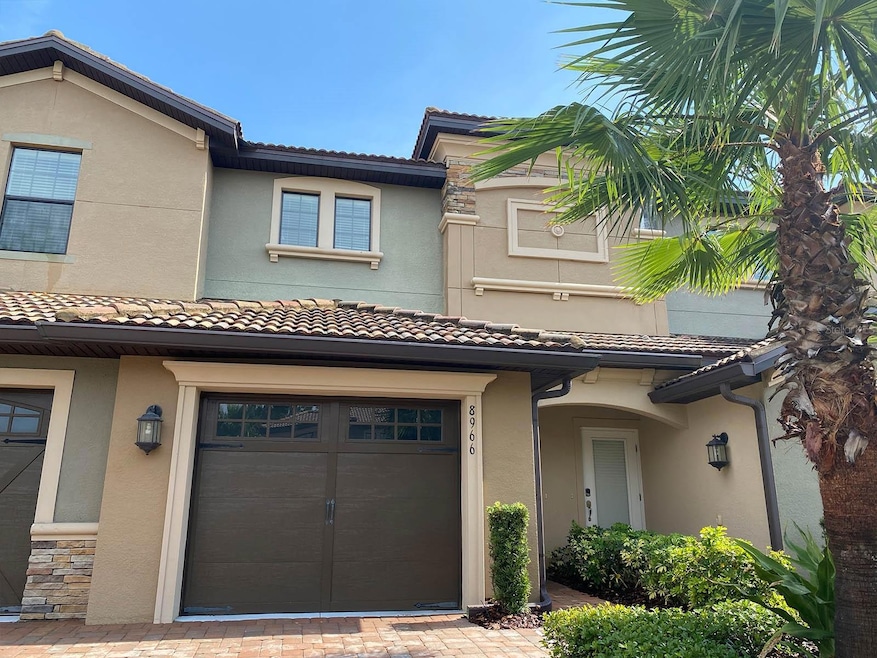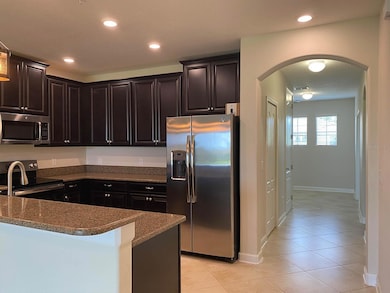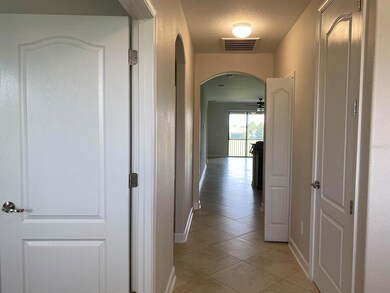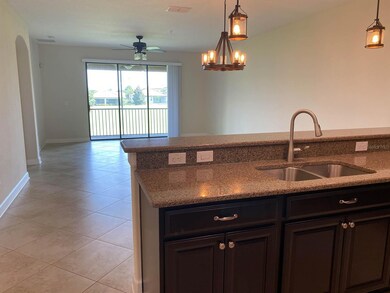8966 Azalea Sands Ln Davenport, FL 33896
Champions Gate NeighborhoodHighlights
- Golf Course Community
- Gated Community
- Open Floorplan
- Fitness Center
- Golf Course View
- Clubhouse
About This Home
Gorgeous 3 Bedroom, 2 bathroom Condo in Champions Club at Champions Gate, with one car Garage. Very well kept, kitchen with espresso cabinets and stainless steel appliances, and a gorgeous view from the balcony to the Golf Course. Master Bedroom has 2 walk-in closets, tub and shower, 2 sinks, as well as sliding door to balcony with a view! As you go upstairs, you get to the 3th room which can be used as a den/ office. Lots of extra closets linen/pantry storage. Laundry room. Enjoy all the amenities the Club offers, which include a lazy river, splash pool, walk in pool, gym, arcade, restaurant, bar, movie room, tennis and golf, gated community. Walking distance to Publix. Minutes away from downtown Champions Gate, restaurants, supermarket, shops, the Parks, Golf, and I4. Close to main roadways and Disney Parks.Lease term 1 year, renewable. Rent price includes Cable TV, Grounds Care, Internet, Laundry, Pool Maintenance, Recreational, Sewer, Trash Collection.
Last Listed By
LA ROSA RTY WINTER GARDEN LLC Brokerage Phone: 407-614-5158 License #3279706 Listed on: 05/09/2025

Townhouse Details
Home Type
- Townhome
Est. Annual Taxes
- $5,147
Year Built
- Built in 2016
Lot Details
- 2,181 Sq Ft Lot
Parking
- 1 Car Attached Garage
- 1 Carport Space
- Garage Door Opener
- Driveway
Interior Spaces
- 1,854 Sq Ft Home
- 1-Story Property
- Open Floorplan
- Ceiling Fan
- Blinds
- Family Room Off Kitchen
- Combination Dining and Living Room
- Golf Course Views
Kitchen
- Convection Oven
- Cooktop
- Recirculated Exhaust Fan
- Microwave
- Freezer
- Dishwasher
- Solid Surface Countertops
- Disposal
Flooring
- Carpet
- Ceramic Tile
Bedrooms and Bathrooms
- 3 Bedrooms
- Primary Bedroom Upstairs
- Walk-In Closet
- 2 Full Bathrooms
Laundry
- Laundry Room
- Dryer
- Washer
Outdoor Features
- Balcony
- Covered patio or porch
Schools
- Deerwood Elementary School
- Discovery Intermediate
- Poinciana High School
Utilities
- Central Heating and Cooling System
- Electric Water Heater
- Cable TV Available
Listing and Financial Details
- Residential Lease
- Security Deposit $2,200
- Property Available on 5/9/25
- The owner pays for cable TV, grounds care, internet, management, pool maintenance, recreational, sewer, taxes, trash collection
- 12-Month Minimum Lease Term
- $50 Application Fee
- 1 to 2-Year Minimum Lease Term
- Assessor Parcel Number 31-25-27-5679-0023-2303
Community Details
Overview
- No Home Owners Association
- Champions Club Condo Ph 23 Subdivision
- The community has rules related to allowable golf cart usage in the community
Amenities
- Restaurant
- Clubhouse
Recreation
- Golf Course Community
- Tennis Courts
- Community Playground
- Fitness Center
- Community Pool
- Park
Pet Policy
- Pet Size Limit
- Pet Deposit $200
- 1 Pet Allowed
- Dogs and Cats Allowed
- Breed Restrictions
- Small pets allowed
Security
- Security Guard
- Card or Code Access
- Gated Community
Map
Source: Stellar MLS
MLS Number: G5096908
APN: 31-25-27-5679-0023-2303
- 8950 Azalea Sands Ln Unit 8950
- 8940 Azalea Sands Ln Unit 8940
- 8930 Azalea Sands Ln
- 8976 Azalea Sands Ln Unit 2604
- 8924 Azalea Sands Ln Unit 8924
- 8925 Azalea Sands Ln Unit 602
- 8975 Azalea Sands Ln
- 8979 Azalea Sands Ln
- 8923 Azalea Sands Ln
- 8983 Azalea Sands Ln Unit 8983
- 1369 Palmetto Dunes St
- 8990 Azalea Sands Ln Unit 8990
- 8908 Azalea Sands Ln
- 1300 Island Green St
- 1302 Moss Creek Ln
- 1307 Moss Creek Ln
- 1092 Leader St
- 9044 Azalea Sands Ln Unit 4011
- 1394 Palmetto Dunes St
- 1320 Moss Creek Ln






