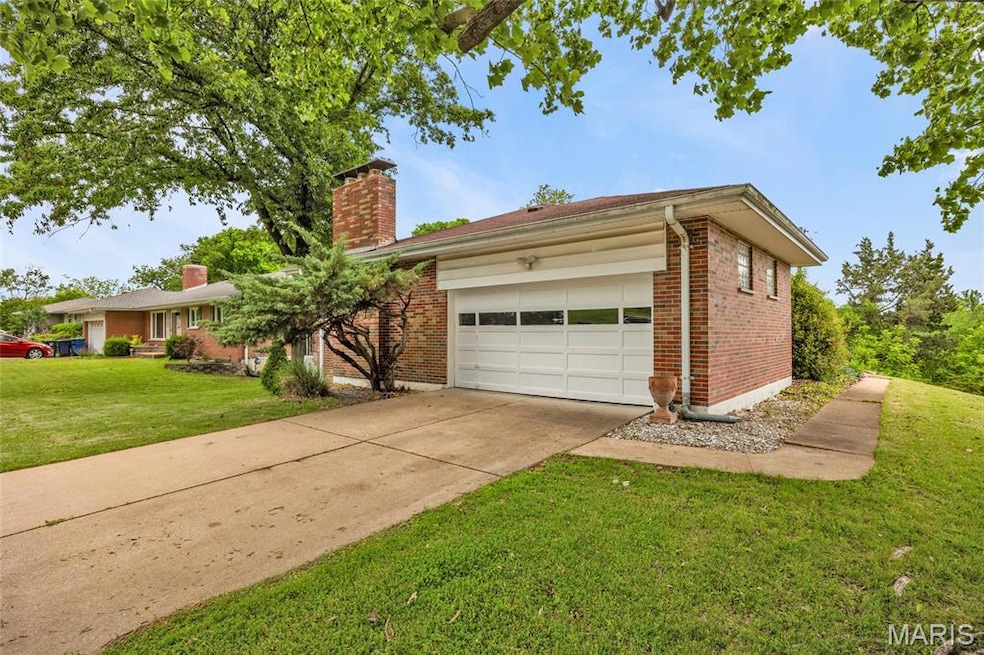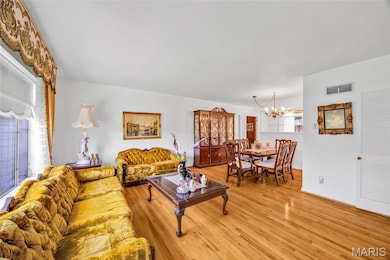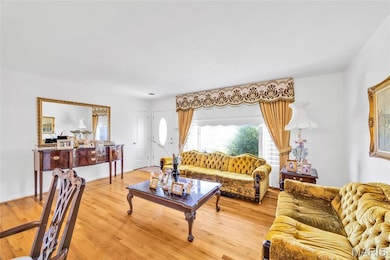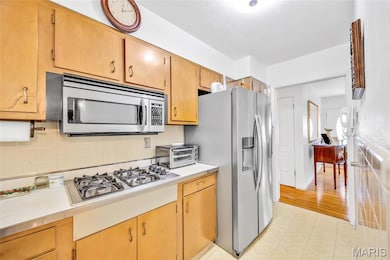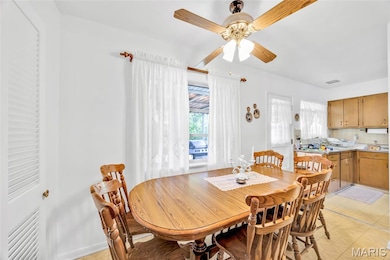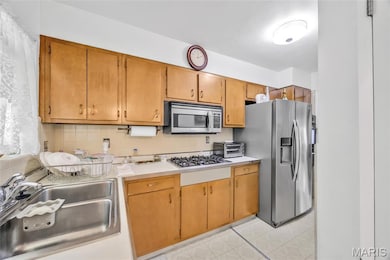
8967 New Sappington Rd Saint Louis, MO 63126
Estimated payment $2,203/month
Highlights
- Wood Flooring
- 1 Fireplace
- No HOA
- Long Elementary Rated A-
- Corner Lot
- Covered patio or porch
About This Home
She's getting a NEW ROOF & gutters in the coming weeks! Beautiful ranch in premier Lindbergh School District this home offers exceptional educational opportunities! Immaculately maintained 3-bedroom, 2-bathroom ranch features gorgeous hardwood floors and thoughtful single-level living. Step outside to your spacious covered patio - perfect for entertaining, morning coffee, or relaxing. The partially finished basement offers endless possibilities: recreation room, home office, workshop, sleeping space or storage-potential for an additional approx. 1000+ sq ft. of living space. Perfect for growing families or anyone desiring access to all Crestwood has to offer. This ranch combines classic charm with practical functionality in an unbeatable location. Walking distance to Long Elementary & Crestwood Park! Don't miss this opportunity - homes in this neighborhood move quickly!
Home Details
Home Type
- Single Family
Est. Annual Taxes
- $4,556
Year Built
- Built in 1960
Lot Details
- 0.28 Acre Lot
- Lot Dimensions are 65x143x71x132x26
- Corner Lot
Parking
- 2 Car Attached Garage
Interior Spaces
- 1,516 Sq Ft Home
- 1 Fireplace
- Family Room
- Living Room
- Breakfast Room
- Attic Fan
Kitchen
- Gas Cooktop
- <<microwave>>
- Disposal
Flooring
- Wood
- Concrete
- Ceramic Tile
- Vinyl
Bedrooms and Bathrooms
- 3 Bedrooms
Laundry
- Laundry Room
- Dryer
Partially Finished Basement
- Basement Fills Entire Space Under The House
- Bedroom in Basement
Schools
- Long Elem. Elementary School
- Truman Middle School
- Lindbergh Sr. High School
Additional Features
- Covered patio or porch
- Forced Air Heating and Cooling System
Community Details
- No Home Owners Association
Listing and Financial Details
- Assessor Parcel Number 26L-44-0706
Map
Home Values in the Area
Average Home Value in this Area
Tax History
| Year | Tax Paid | Tax Assessment Tax Assessment Total Assessment is a certain percentage of the fair market value that is determined by local assessors to be the total taxable value of land and additions on the property. | Land | Improvement |
|---|---|---|---|---|
| 2024 | $4,556 | $65,650 | $17,160 | $48,490 |
| 2023 | $4,556 | $65,650 | $17,160 | $48,490 |
| 2022 | $3,976 | $55,200 | $19,060 | $36,140 |
| 2021 | $3,623 | $55,200 | $19,060 | $36,140 |
| 2020 | $3,296 | $48,410 | $17,140 | $31,270 |
| 2019 | $3,288 | $48,410 | $17,140 | $31,270 |
| 2018 | $3,001 | $40,020 | $10,470 | $29,550 |
| 2017 | $2,968 | $40,020 | $10,470 | $29,550 |
| 2016 | $2,794 | $38,150 | $10,470 | $27,680 |
| 2015 | $2,810 | $38,150 | $10,470 | $27,680 |
| 2014 | $2,648 | $35,550 | $9,270 | $26,280 |
Property History
| Date | Event | Price | Change | Sq Ft Price |
|---|---|---|---|---|
| 06/06/2025 06/06/25 | Price Changed | $330,000 | -12.0% | $218 / Sq Ft |
| 05/30/2025 05/30/25 | For Sale | $375,000 | -- | $247 / Sq Ft |
Mortgage History
| Date | Status | Loan Amount | Loan Type |
|---|---|---|---|
| Previous Owner | $138,200 | New Conventional | |
| Previous Owner | $18,000 | New Conventional | |
| Previous Owner | $146,000 | New Conventional |
Similar Homes in Saint Louis, MO
Source: MARIS MLS
MLS Number: MIS25035164
APN: 26L-44-0706
- 8840 Glenwood Dr
- 9405 High Hill Ct
- 8822 Crest Oak Ln
- 8800 Crest Oak Ln
- 8647 Watson Ridge Dr
- 8935 Westhaven Ct
- 9418 Crestwood Manor Dr
- 8727 Madeira Dr
- 9263 Cinnabar Dr
- 9127 Garber Rd
- 9609 Twincrest Dr
- 8921 Harwich Dr
- 8795 Sturdy Dr
- 1400 Bali Ct
- 11103 Gravois Rd Unit 102
- 11119 Gravois Rd Unit 303
- 11079 Gravois Rd Unit 301
- 10225 E Watson Rd
- 1092 Etherton Dr
- 4144 S Lindbergh Blvd
- 9287 Fort Sumter Ln
- 9731 Twincrest Dr
- 11515 Gravois Rd
- 11258 Gravois Rd
- 9608 Bent Pine Dr Unit H
- 11142 Gravois Rd
- 1506 Starling Dr
- 739 Samoa Dr
- 9715 Grantview Dr
- 907 Carriage Circle Ln
- 2 Sappington Acres Dr
- 497 S Holmes Ave
- 479 S Holmes Ave
- 10500 Hackberry Dr
- 10411 Antrim Dr
- 7235 Forestate Dr
- 11542 Concord Village Ave
- 10244 Buffton Dr Unit 10244
- 550 S Clay Ave
- 551 S Clay Ave
