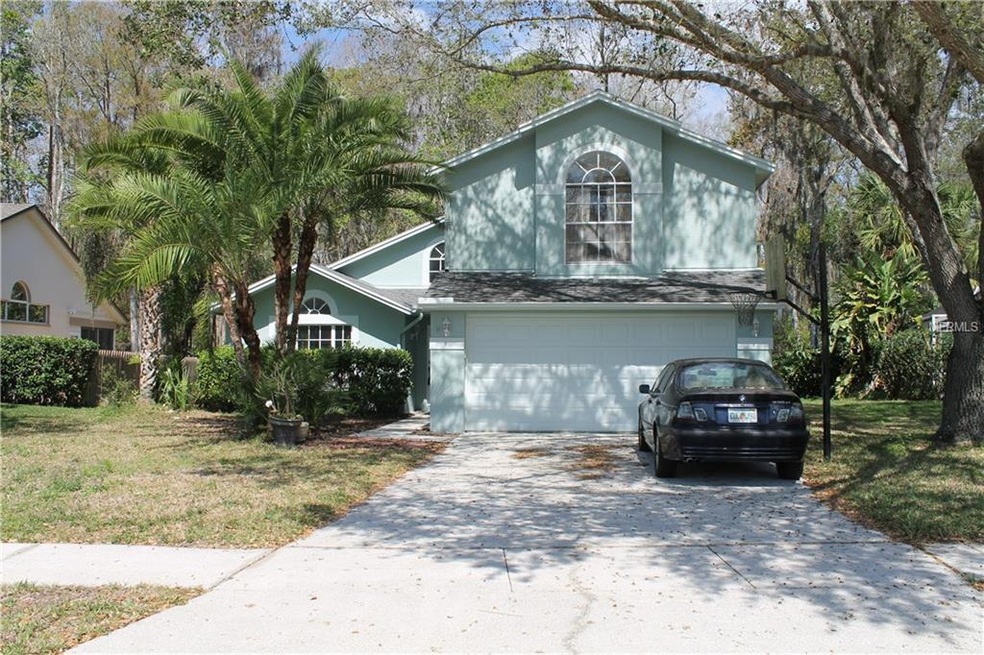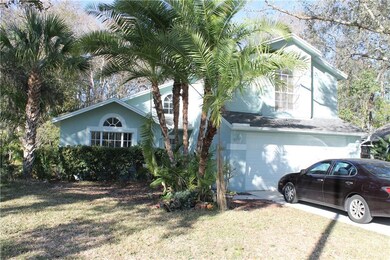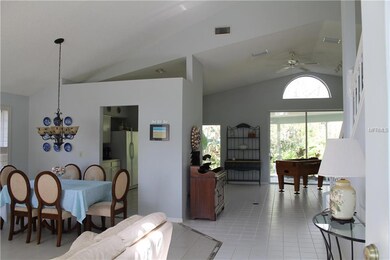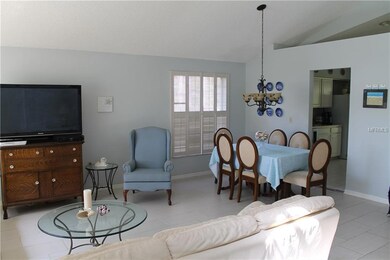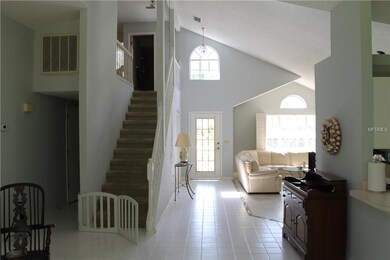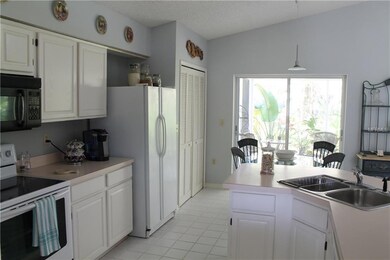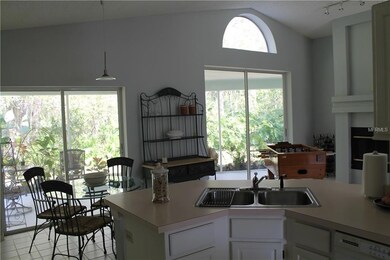
897 Crestridge Cir Tarpon Springs, FL 34688
Woodfield NeighborhoodEstimated Value: $516,024 - $632,000
Highlights
- Fireplace in Primary Bedroom
- Cathedral Ceiling
- Enclosed patio or porch
- Brooker Creek Elementary School Rated A-
- Mature Landscaping
- 2 Car Attached Garage
About This Home
As of May 2017Welcome to this angelic custom built home that is settled in the classy Fieldstone Village at Woodfield, on a tranquil cul-de-sec. This freshly painted home offers 3 bedrooms, 2 1/2 baths with a 2 car garage and an indoor laundry room. Formal living room, spacious kitchen overlooking the dining room complete with a wood burning fireplace. Sliding glass doors off the master bedroom, dining room and living room lead you to the spacious screened in lanai area that overlooks the exquisite view of the nature preserves. On the second floor you will find two bedrooms with a large space in-between the bedrooms that could be used as a home office/game room, etc…
Conveniently placed by nature trails,parks,schools,shopping centers and restaurants.
Washer and dryer do not convey.
This home will not last long, so please bring all offers. SELLER IS MOTIVATED! Property is sold AS-IS. ***PRICED TO SELL***
Home Details
Home Type
- Single Family
Est. Annual Taxes
- $2,376
Year Built
- Built in 1990
Lot Details
- 7,762 Sq Ft Lot
- Near Conservation Area
- Mature Landscaping
- Property is zoned RPD-2.5_1.
HOA Fees
- $39 Monthly HOA Fees
Parking
- 2 Car Attached Garage
- Garage Door Opener
- Driveway
Home Design
- Bi-Level Home
- Slab Foundation
- Shingle Roof
- Block Exterior
- Stucco
Interior Spaces
- 2,108 Sq Ft Home
- Built-In Features
- Cathedral Ceiling
- Ceiling Fan
- Wood Burning Fireplace
- Blinds
- Sliding Doors
- Living Room with Fireplace
- Fire and Smoke Detector
Kitchen
- Recirculated Exhaust Fan
- Microwave
- Freezer
- Dishwasher
- Disposal
Flooring
- Carpet
- Ceramic Tile
Bedrooms and Bathrooms
- 3 Bedrooms
- Fireplace in Primary Bedroom
Outdoor Features
- Enclosed patio or porch
Schools
- Brooker Creek Elementary School
- East Lake High School
Utilities
- Central Heating and Cooling System
- Water Softener is Owned
- High Speed Internet
- Cable TV Available
Community Details
- Fieldstone Village At Woodfield Subdivision
- The community has rules related to deed restrictions
Listing and Financial Details
- Visit Down Payment Resource Website
- Legal Lot and Block 14 / 14
- Assessor Parcel Number 15-27-16-27806-000-0140
Ownership History
Purchase Details
Home Financials for this Owner
Home Financials are based on the most recent Mortgage that was taken out on this home.Purchase Details
Home Financials for this Owner
Home Financials are based on the most recent Mortgage that was taken out on this home.Similar Homes in Tarpon Springs, FL
Home Values in the Area
Average Home Value in this Area
Purchase History
| Date | Buyer | Sale Price | Title Company |
|---|---|---|---|
| Santiago Tanya | $255,000 | Trust Title Solutions Ltd | |
| Dipaci Leslie T | -- | -- |
Mortgage History
| Date | Status | Borrower | Loan Amount |
|---|---|---|---|
| Open | Santiago Tanya | $62,922 | |
| Open | Santiago Tanya | $250,381 | |
| Previous Owner | Dipaci Leslie T | $48,200 | |
| Previous Owner | Dipaci Leslie T | $215,000 | |
| Previous Owner | Dipaci Leslie T | $50,000 | |
| Previous Owner | Dipaci Leslie T | $139,615 | |
| Previous Owner | Hohmann Robert A | $140,000 | |
| Previous Owner | Hohmann Robert A | $15,000 | |
| Previous Owner | Hohmann Robert A | $12,000 |
Property History
| Date | Event | Price | Change | Sq Ft Price |
|---|---|---|---|---|
| 08/22/2017 08/22/17 | Off Market | $255,000 | -- | -- |
| 05/22/2017 05/22/17 | Sold | $255,000 | -3.7% | $121 / Sq Ft |
| 03/05/2017 03/05/17 | Pending | -- | -- | -- |
| 03/03/2017 03/03/17 | For Sale | $264,900 | -- | $126 / Sq Ft |
Tax History Compared to Growth
Tax History
| Year | Tax Paid | Tax Assessment Tax Assessment Total Assessment is a certain percentage of the fair market value that is determined by local assessors to be the total taxable value of land and additions on the property. | Land | Improvement |
|---|---|---|---|---|
| 2024 | $3,300 | $226,443 | -- | -- |
| 2023 | $3,300 | $219,848 | $0 | $0 |
| 2022 | $3,276 | $213,445 | $0 | $0 |
| 2021 | $3,292 | $207,228 | $0 | $0 |
| 2020 | $3,282 | $204,367 | $0 | $0 |
| 2019 | $3,227 | $199,772 | $0 | $0 |
| 2018 | $3,181 | $196,047 | $0 | $0 |
| 2017 | $2,402 | $153,717 | $0 | $0 |
| 2016 | $2,376 | $150,555 | $0 | $0 |
| 2015 | $2,414 | $149,508 | $0 | $0 |
| 2014 | $2,399 | $148,321 | $0 | $0 |
Agents Affiliated with this Home
-
Kirk Budd

Buyer's Agent in 2017
Kirk Budd
KELLER WILLIAMS REALTY- PALM H
(727) 433-2947
243 Total Sales
Map
Source: Stellar MLS
MLS Number: W7627745
APN: 15-27-16-27806-000-0140
- 3198 Thatcher Ln
- 737 Winslow Park Blvd
- 3342 Wedgewood Way
- 954 Cobblestone Ln
- 591 Waterford Cir W
- 599 Centerwood Dr
- 3360 Hickorywood Way
- 500 Waterford Cir W
- 1182 Pine Ridge Cir W Unit B1
- 1308 Pine Ridge Cir E Unit E3
- 1309 Pine Ridge Cir E Unit D3
- 1309 Pine Ridge Cir E Unit H3
- 490 Knight Dr
- 1337 Pine Ridge Cir E Unit D2
- 1170 Pine Ridge Cir W Unit C2
- 1290 Pine Ridge Cir E Unit G1
- 1187 Mistwood Dr
- 1281 Pine Ridge Cir E Unit H1
- 1243 Pine Ridge Cir W Unit B1
- 3338 Laurelwood Ct
- 897 Crestridge Cir
- 899 Crestridge Cir
- 895 Crestridge Cir
- 893 Crestridge Cir
- 891 Crestridge Cir
- 820 Crestridge Dr
- 853 Crestridge Cir
- 890 Crestridge Cir
- 889 Crestridge Cir
- 813 Crestridge Dr
- 812 Crestridge Dr
- 855 Crestridge Cir
- 805 Crestridge Dr
- 888 Crestridge Cir
- 3226 Brookside Ct
- 857 Crestridge Cir
- 804 Crestridge Dr
- 850 Crestridge Cir
- 3232 Brookside Ct
- 854 Crestridge Cir
