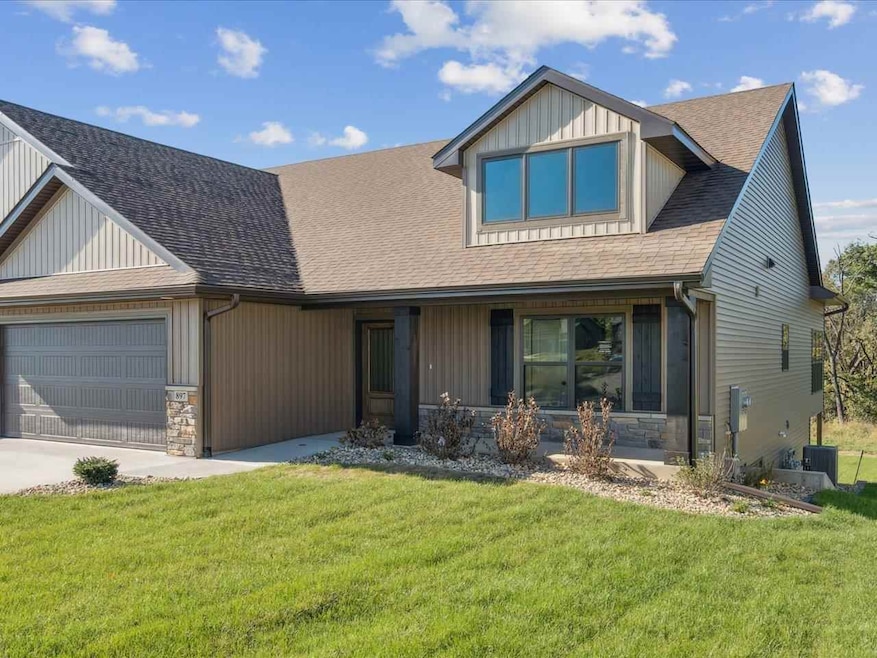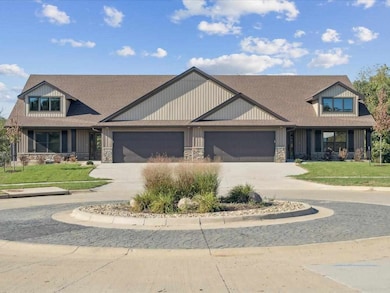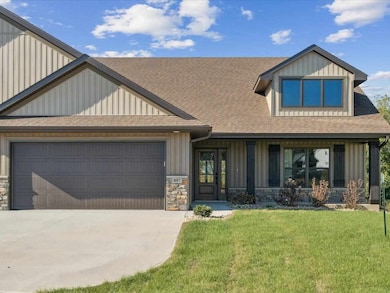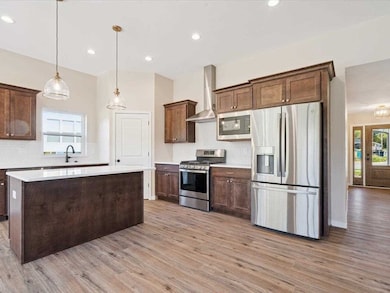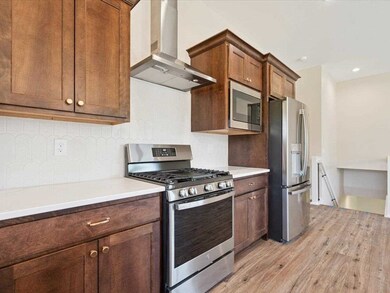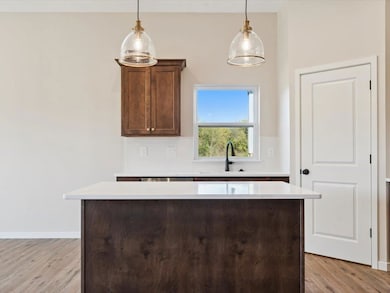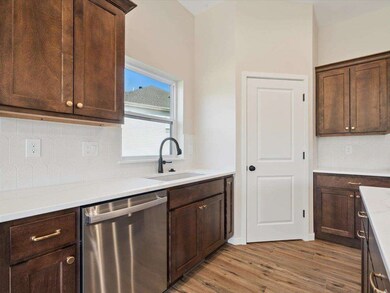UNDER CONTRACT
NEW CONSTRUCTION
897 Dubs Dr Iowa City, IA 52246
Estimated payment $3,236/month
Total Views
12,404
4
Beds
3
Baths
2,562
Sq Ft
$185
Price per Sq Ft
Highlights
- New Construction
- Deck
- Ranch Style House
- Norman Borlaug Elementary School Rated A-
- Recreation Room
- Great Room
About This Home
Welcome to the “Cheyenne” duplex by Navigate Homes! This ranch-style home is now complete and features true zero-entry access, an open-concept living and kitchen area, and two bedrooms on the main level, including a primary suite with a double vanity and walk-in closet. The finished lower level offers a spacious rec room, two additional bedrooms, and a full bath with walkout access to a large patio, perfect for entertaining or relaxing outdoors. This is the last new-construction duplex available in Cardinal Pointe West, offering comfort, convenience, and quality craftsmanship throughout.
Home Details
Home Type
- Single Family
Year Built
- Built in 2025 | New Construction
HOA Fees
- $258 Monthly HOA Fees
Parking
- 2 Parking Spaces
Home Design
- Ranch Style House
- Frame Construction
Interior Spaces
- Tray Ceiling
- Ceiling height of 9 feet or more
- Ceiling Fan
- Great Room
- Living Room
- Dining Room
- Recreation Room
- Finished Basement
- Walk-Out Basement
- Laundry on main level
Kitchen
- Oven or Range
- Microwave
- Dishwasher
- Kitchen Island
Bedrooms and Bathrooms
- 4 Bedrooms | 2 Main Level Bedrooms
Outdoor Features
- Deck
Location
- Property is near schools
- Property is near shops
Schools
- Borlaug Elementary School
- Northwest Middle School
- West High School
Utilities
- Forced Air Heating System
- Heating System Uses Gas
- Water Heater
- Internet Available
Community Details
- Association fees include bldg&liability insurance, exterior maintenance, grounds maintenance
- Built by Navigate Homes
- Cardinal Pointe West Subdivision
Listing and Financial Details
- Assessor Parcel Number 1112153014
Map
Create a Home Valuation Report for This Property
The Home Valuation Report is an in-depth analysis detailing your home's value as well as a comparison with similar homes in the area
Home Values in the Area
Average Home Value in this Area
Property History
| Date | Event | Price | List to Sale | Price per Sq Ft |
|---|---|---|---|---|
| 10/09/2025 10/09/25 | Price Changed | $474,900 | -1.0% | $185 / Sq Ft |
| 04/03/2025 04/03/25 | Price Changed | $479,900 | +1.1% | $187 / Sq Ft |
| 03/13/2025 03/13/25 | For Sale | $474,900 | -- | $185 / Sq Ft |
Source: Iowa City Area Association of REALTORS®
Source: Iowa City Area Association of REALTORS®
MLS Number: 202501667
Nearby Homes
- 1526 5th St
- 948 Boston Way Unit 5
- 201 21st Ave Place
- 612 12th Ave
- 413 10th Ave
- 808 5th St
- 158 Hawkeye Ct
- 440 4th Ave
- 210 6th St
- 600 Westgate St
- 535 Emerald St
- 2551 Holiday Rd
- 740 Westgate St
- 104 E 7th St
- 10 Redtail Ct
- 2867 Spring Rose Cir Unit 101
- 31 Redtail Dr
- 2863 Spring Rose Cir Unit 211
- 2863 Spring Rose Cir Unit 211
- 1601 Mccleary Ln
