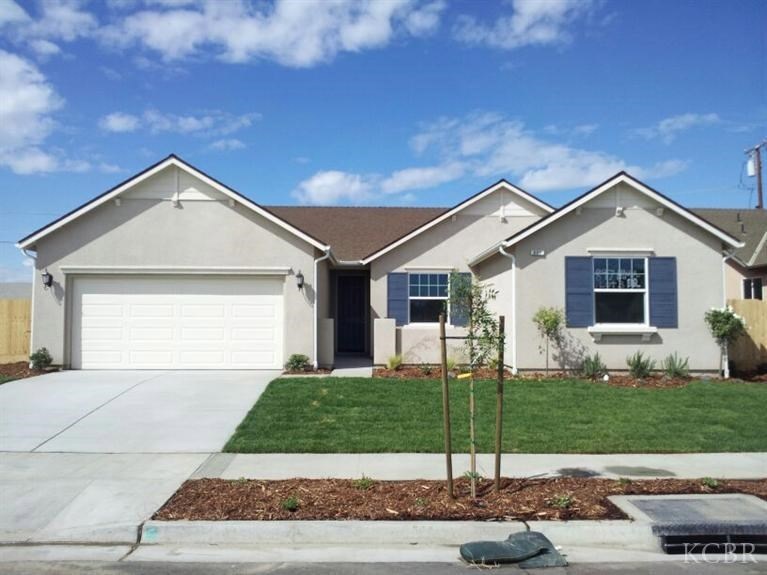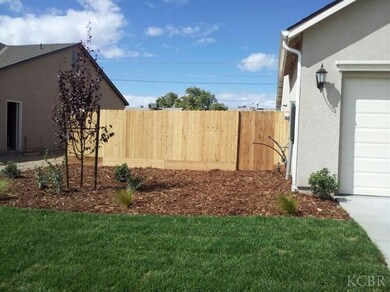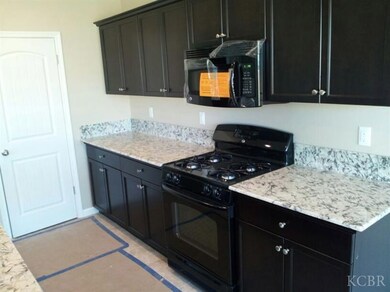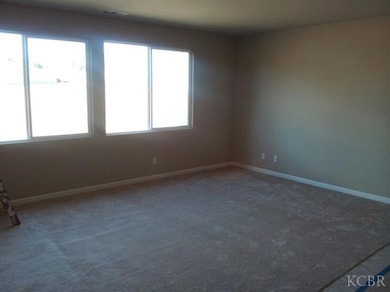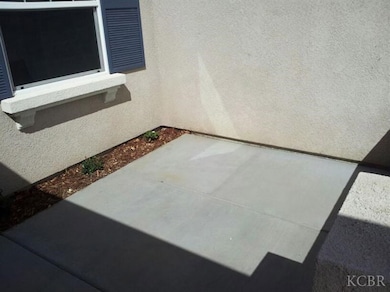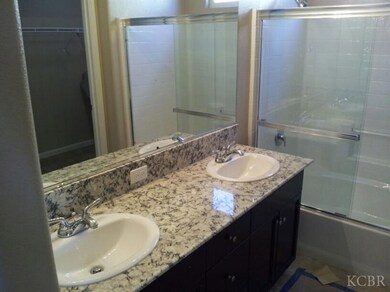
897 Himalaya Dr Lemoore, CA 93245
Highlights
- Home Under Construction
- Granite Countertops
- Covered patio or porch
- Contemporary Architecture
- No HOA
- 2 Car Attached Garage
About This Home
As of July 2022Over 20 ft. side yard at garage. Four nice size bedrooms, Bay window at nook, 2 Baths, Two Tone Paint, (Single Family) BRAND NEW GARDENIA MODEL with courtyard. Very Efficient Hybrid Home w/open floor plan. Large kitchen and island, granite counter tops at kitchen and masterbath, 18 x 18 floor tile, Alpine Beech cabinets, large master bedroom, gas range, tankless water heater, 16 SEER HVAC, WINDOW BLINDS, Landscaped front yard. Lots of upgrades and a September move in.
Last Agent to Sell the Property
Brian Gordon
Wathen Castanos Peterson Homes License #01179534 Listed on: 09/01/2013
Last Buyer's Agent
Brian Gordon
Wathen Castanos Peterson Homes License #01179534 Listed on: 09/01/2013
Home Details
Home Type
- Single Family
Est. Annual Taxes
- $3,049
Lot Details
- 7,987 Sq Ft Lot
- Wood Fence
- Drip System Landscaping
- Front Yard Sprinklers
- Sprinklers on Timer
- Property is zoned R1
Home Design
- Home Under Construction
- Contemporary Architecture
- Slab Foundation
- Composition Roof
- Stucco Exterior
Interior Spaces
- 1,695 Sq Ft Home
- 1-Story Property
- Double Pane Windows
- Blinds
- Window Screens
Kitchen
- Gas Range
- <<builtInMicrowave>>
- Dishwasher
- Kitchen Island
- Granite Countertops
- Tile Countertops
- Disposal
Flooring
- Carpet
- Tile
Bedrooms and Bathrooms
- 4 Bedrooms
- Walk-In Closet
- 2 Full Bathrooms
Laundry
- Laundry Room
- 220 Volts In Laundry
- Gas Dryer Hookup
Home Security
- Fire and Smoke Detector
- Fire Suppression System
Parking
- 2 Car Attached Garage
- Garage Door Opener
Utilities
- Central Heating and Cooling System
- 220 Volts
Additional Features
- Covered patio or porch
- City Lot
Community Details
- No Home Owners Association
Listing and Financial Details
- Builder Warranty
- Assessor Parcel Number 021820003000
Ownership History
Purchase Details
Home Financials for this Owner
Home Financials are based on the most recent Mortgage that was taken out on this home.Purchase Details
Home Financials for this Owner
Home Financials are based on the most recent Mortgage that was taken out on this home.Purchase Details
Home Financials for this Owner
Home Financials are based on the most recent Mortgage that was taken out on this home.Purchase Details
Similar Homes in Lemoore, CA
Home Values in the Area
Average Home Value in this Area
Purchase History
| Date | Type | Sale Price | Title Company |
|---|---|---|---|
| Grant Deed | $390,000 | Chicago Title | |
| Grant Deed | $315,000 | Stewart Title Of Ca Inc | |
| Grant Deed | $223,500 | First American Title Company | |
| Trustee Deed | $1,363,000 | None Available |
Mortgage History
| Date | Status | Loan Amount | Loan Type |
|---|---|---|---|
| Open | $390,000 | VA | |
| Previous Owner | $326,826 | VA | |
| Previous Owner | $326,340 | VA | |
| Previous Owner | $228,274 | VA | |
| Previous Owner | $4,000,000 | Construction | |
| Previous Owner | $594,000 | Construction | |
| Previous Owner | $4,000,000 | Construction |
Property History
| Date | Event | Price | Change | Sq Ft Price |
|---|---|---|---|---|
| 07/19/2025 07/19/25 | For Sale | $409,900 | +5.1% | $240 / Sq Ft |
| 07/20/2022 07/20/22 | Sold | $390,000 | +2.1% | $228 / Sq Ft |
| 06/23/2022 06/23/22 | Pending | -- | -- | -- |
| 06/10/2022 06/10/22 | For Sale | $382,000 | +21.3% | $223 / Sq Ft |
| 01/05/2021 01/05/21 | Sold | $315,000 | -3.1% | $184 / Sq Ft |
| 11/28/2020 11/28/20 | Pending | -- | -- | -- |
| 11/19/2020 11/19/20 | For Sale | $325,000 | +45.4% | $190 / Sq Ft |
| 10/31/2013 10/31/13 | Sold | $223,470 | -0.5% | $132 / Sq Ft |
| 09/26/2013 09/26/13 | Pending | -- | -- | -- |
| 09/01/2013 09/01/13 | For Sale | $224,540 | -- | $132 / Sq Ft |
Tax History Compared to Growth
Tax History
| Year | Tax Paid | Tax Assessment Tax Assessment Total Assessment is a certain percentage of the fair market value that is determined by local assessors to be the total taxable value of land and additions on the property. | Land | Improvement |
|---|---|---|---|---|
| 2025 | $3,049 | $405,756 | $78,030 | $327,726 |
| 2023 | $3,049 | $390,000 | $75,000 | $315,000 |
| 2022 | $4,319 | $321,300 | $76,500 | $244,800 |
| 2021 | $3,511 | $253,082 | $79,277 | $173,805 |
| 2020 | $3,400 | $250,487 | $78,464 | $172,023 |
| 2019 | $3,371 | $245,575 | $76,925 | $168,650 |
| 2018 | $3,219 | $240,760 | $75,417 | $165,343 |
| 2017 | $3,210 | $236,039 | $73,938 | $162,101 |
| 2016 | $3,017 | $231,411 | $72,488 | $158,923 |
| 2015 | $2,919 | $227,935 | $71,399 | $156,536 |
| 2014 | $2,847 | $223,470 | $70,000 | $153,470 |
Agents Affiliated with this Home
-
Brianne Mccallister

Seller's Agent in 2025
Brianne Mccallister
Top Hook Realty, Inc.
(559) 309-1178
122 in this area
345 Total Sales
-
K
Seller's Agent in 2022
Kristin Plueard
eXp Realty of California Inc
-
L
Buyer's Agent in 2022
Luis Moran Meza
Bloom Group, Inc.
-
S
Seller's Agent in 2021
Shanna Caldwell
Century 21 Jordan-Link & Comp
-
B
Seller's Agent in 2013
Brian Gordon
Wathen Castanos Peterson Homes
Map
Source: Kings County Board of REALTORS®
MLS Number: 206509
APN: 021-820-003-000
