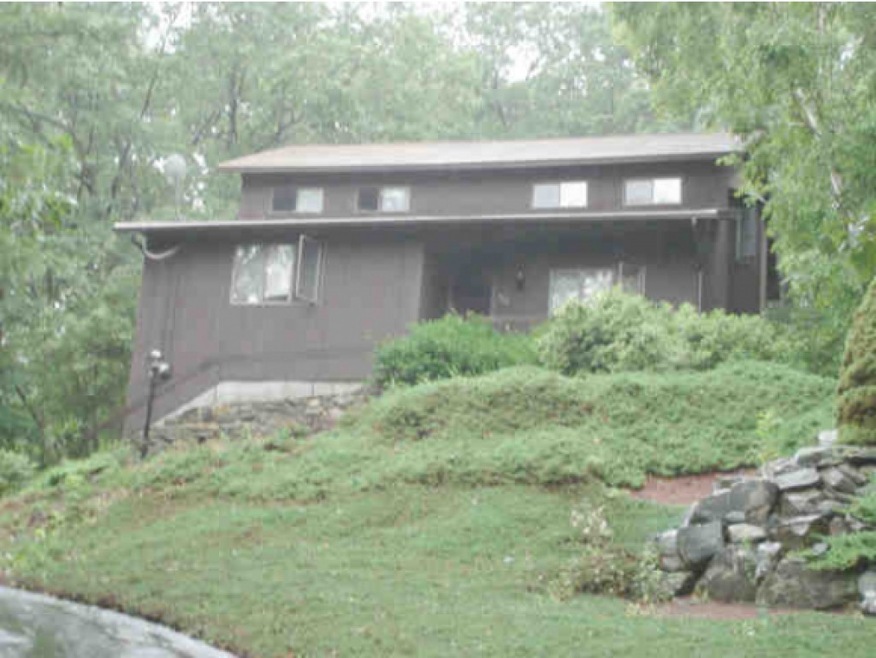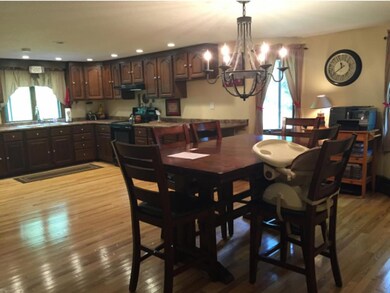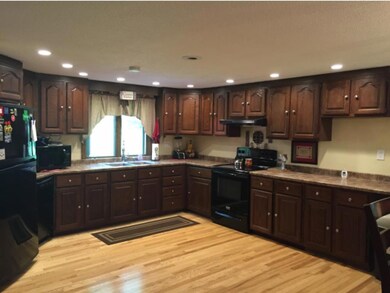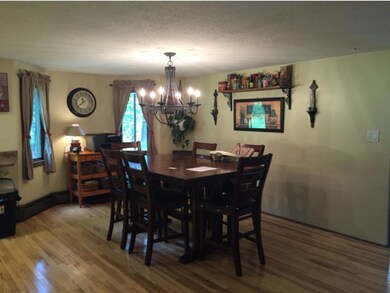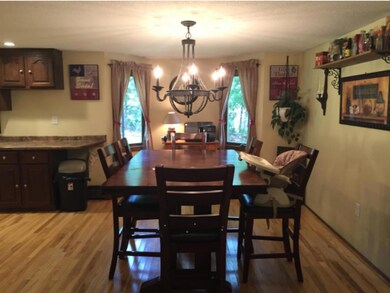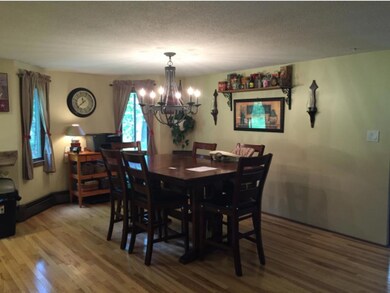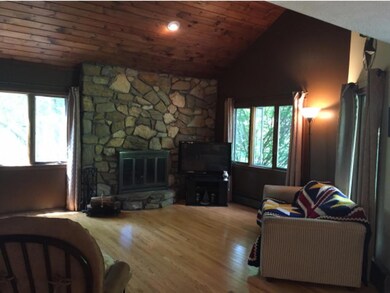
897 Mammoth Rd Pelham, NH 03076
Highlights
- 2.8 Acre Lot
- 2 Car Direct Access Garage
- Patio
- Wooded Lot
- Fireplace
- Ceramic Tile Flooring
About This Home
As of November 2021Well maintained Contemporary with 3 bedrooms, master on first floor with full bath, open concept kitchen dining room. Soaring ceiling in fireplaced living room. Flexible floor plan. Set off road with 2 car garage and 2.8 acres of privacy. Walking/riding trails adjacent to property, easy access via path along side parking area
Last Agent to Sell the Property
Alison Kennery
RE/MAX Innovative Properties License #004790 Listed on: 06/13/2015

Home Details
Home Type
- Single Family
Est. Annual Taxes
- $6,978
Year Built
- 1978
Lot Details
- 2.8 Acre Lot
- Landscaped
- Lot Sloped Up
- Wooded Lot
Parking
- 2 Car Direct Access Garage
Home Design
- Concrete Foundation
- Wood Frame Construction
- Shingle Roof
- Wood Siding
Interior Spaces
- 2-Story Property
- Fireplace
- Washer and Dryer Hookup
Kitchen
- Electric Range
- Dishwasher
Flooring
- Carpet
- Ceramic Tile
Bedrooms and Bathrooms
- 3 Bedrooms
- 2 Full Bathrooms
Basement
- Basement Fills Entire Space Under The House
- Connecting Stairway
- Interior Basement Entry
Outdoor Features
- Patio
Utilities
- Hot Water Heating System
- Heating System Uses Oil
- Heating System Uses Wood
- 150 Amp Service
- Shared Water Source
- Drilled Well
- Septic Tank
- Leach Field
Ownership History
Purchase Details
Home Financials for this Owner
Home Financials are based on the most recent Mortgage that was taken out on this home.Purchase Details
Home Financials for this Owner
Home Financials are based on the most recent Mortgage that was taken out on this home.Purchase Details
Home Financials for this Owner
Home Financials are based on the most recent Mortgage that was taken out on this home.Purchase Details
Home Financials for this Owner
Home Financials are based on the most recent Mortgage that was taken out on this home.Similar Home in Pelham, NH
Home Values in the Area
Average Home Value in this Area
Purchase History
| Date | Type | Sale Price | Title Company |
|---|---|---|---|
| Warranty Deed | $225,000 | None Available | |
| Warranty Deed | $419,000 | None Available | |
| Warranty Deed | $419,000 | None Available | |
| Warranty Deed | $325,000 | -- | |
| Warranty Deed | $325,000 | -- | |
| Warranty Deed | $290,000 | -- | |
| Warranty Deed | $290,000 | -- |
Mortgage History
| Date | Status | Loan Amount | Loan Type |
|---|---|---|---|
| Open | $213,750 | Purchase Money Mortgage | |
| Previous Owner | $320,000 | Purchase Money Mortgage | |
| Previous Owner | $315,249 | Purchase Money Mortgage | |
| Previous Owner | $284,747 | FHA | |
| Previous Owner | $204,800 | Stand Alone Refi Refinance Of Original Loan | |
| Previous Owner | $254,100 | Unknown |
Property History
| Date | Event | Price | Change | Sq Ft Price |
|---|---|---|---|---|
| 11/03/2021 11/03/21 | Sold | $419,000 | -0.2% | $213 / Sq Ft |
| 09/26/2021 09/26/21 | Pending | -- | -- | -- |
| 09/22/2021 09/22/21 | For Sale | $419,900 | 0.0% | $214 / Sq Ft |
| 09/14/2021 09/14/21 | Pending | -- | -- | -- |
| 09/12/2021 09/12/21 | For Sale | $419,900 | +29.2% | $214 / Sq Ft |
| 07/23/2018 07/23/18 | Sold | $324,999 | 0.0% | $165 / Sq Ft |
| 06/14/2018 06/14/18 | Pending | -- | -- | -- |
| 06/06/2018 06/06/18 | Price Changed | $324,999 | -4.4% | $165 / Sq Ft |
| 05/30/2018 05/30/18 | Price Changed | $339,999 | -2.9% | $173 / Sq Ft |
| 05/18/2018 05/18/18 | For Sale | $349,999 | +20.7% | $178 / Sq Ft |
| 09/15/2015 09/15/15 | Sold | $290,000 | +5.5% | $147 / Sq Ft |
| 06/23/2015 06/23/15 | Pending | -- | -- | -- |
| 06/13/2015 06/13/15 | For Sale | $274,900 | -- | $140 / Sq Ft |
Tax History Compared to Growth
Tax History
| Year | Tax Paid | Tax Assessment Tax Assessment Total Assessment is a certain percentage of the fair market value that is determined by local assessors to be the total taxable value of land and additions on the property. | Land | Improvement |
|---|---|---|---|---|
| 2024 | $6,978 | $380,500 | $154,200 | $226,300 |
| 2023 | $6,930 | $381,000 | $154,200 | $226,800 |
| 2022 | $6,637 | $381,000 | $154,200 | $226,800 |
| 2021 | $6,081 | $381,000 | $154,200 | $226,800 |
| 2020 | $5,979 | $296,000 | $123,300 | $172,700 |
| 2019 | $5,752 | $296,500 | $123,300 | $173,200 |
| 2018 | $5,899 | $274,900 | $123,300 | $151,600 |
| 2017 | $5,897 | $274,900 | $123,300 | $151,600 |
| 2016 | $5,759 | $274,900 | $123,300 | $151,600 |
| 2015 | $5,980 | $257,100 | $128,000 | $129,100 |
| 2014 | $5,880 | $257,100 | $128,000 | $129,100 |
| 2013 | -- | $257,100 | $128,000 | $129,100 |
Agents Affiliated with this Home
-

Seller's Agent in 2021
Rachel Barrett
BHHS Verani Windham
(603) 893-7999
1 in this area
37 Total Sales
-

Buyer's Agent in 2021
Erica Hadley
Century 21 North East
(978) 361-6199
2 in this area
47 Total Sales
-
D
Seller's Agent in 2018
Deb Forte
Century 21 North East
-
L
Seller Co-Listing Agent in 2018
Lauren Boccelli
Century 21 North East
-
A
Seller's Agent in 2015
Alison Kennery
RE/MAX
Map
Source: PrimeMLS
MLS Number: 4430192
APN: PLHM-000007-000000-000004-000178-1
- 39 Parkside Dr
- 37 Valley Hill Rd
- 7 Lane Rd
- 9 Holstein Dr
- 20 Hancock Ln
- 19 Melissa Cir
- 25 Wildwood Rd
- 00 Mammoth Rd
- 1116 Mammoth Rd
- 7 Venus Way Unit 22
- 640 Mammoth Rd
- 24 Goldfinch Dr
- 11 Parkside Dr
- 278 Windham Rd
- 15 Hickory Hill Rd
- 44 Keyes Hill Rd
- 4 Cypress Ln Unit 10
- 7 Cypress Ln Unit 5
- 5 Cypress Ln Unit 4
- 11 Cypress Ln Unit 7
