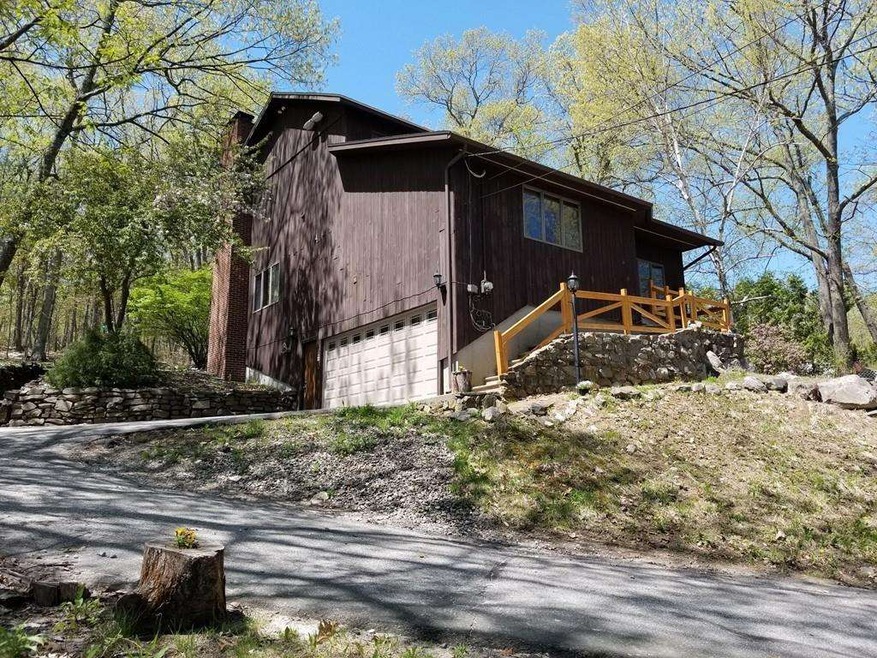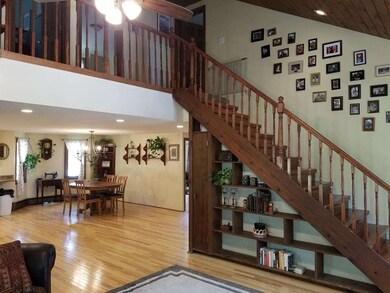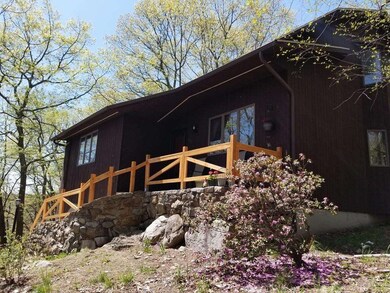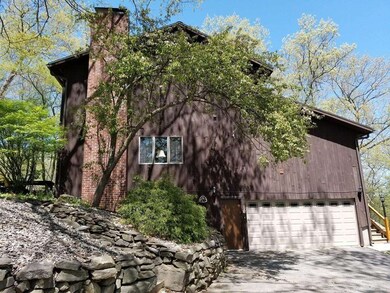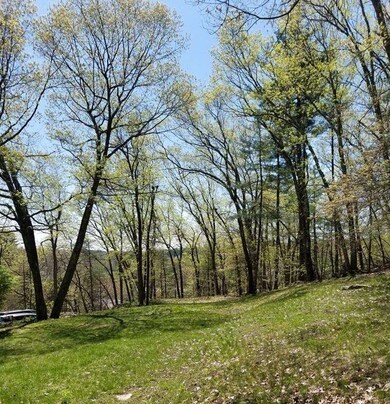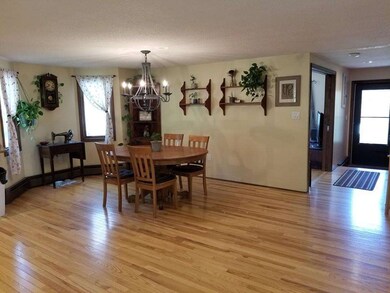
897 Mammoth Rd Pelham, NH 03076
Highlights
- Wood Flooring
- Patio
- Stone Wall
- Porch
- Garden
About This Home
As of November 2021Sellers have identified a property, now priced below fair market value! Open Concept living on 2.8 acres abutting trails and only 1/4 mile to George M. Muldoon Park! First floor boasts spacious living with flexible floor plan that includes kitchen, fire-placed living room with cathedral ceilings & built-in shelving, Master Bedroom with walk-in closet and attached dual entry bathroom, as well as a bonus den/family room (or potential 4th bed) and access to the large back yard. Upstairs consists of all new hardwood stairs, treads, risers and railings, additional full bathroom with attached laundry room, and 2 bedrooms with ample closet space. 2+ car garage adjacent additional storage space as well! Many recent upgrades include an ALL NEW BOILER (May 2018) & ON DEMAND hot water, NEW ROOF (2015), Fully renovated first floor bathroom, recessed lighting added & much more. ***OPEN HOUSE SUNDAY 6/10 from 11a-2p*** All offers due 6/13, sellers reserve the right to accept an offer at any time
Last Agent to Sell the Property
Deb Forte
Century 21 North East Listed on: 05/18/2018
Co-Listed By
Lauren Boccelli
Century 21 North East
Last Buyer's Agent
Deb Forte
Century 21 North East Listed on: 05/18/2018
Home Details
Home Type
- Single Family
Est. Annual Taxes
- $6,978
Year Built
- Built in 1978
Lot Details
- Year Round Access
- Stone Wall
- Garden
Parking
- 3 Car Garage
Kitchen
- Range
- Dishwasher
Flooring
- Wood
- Laminate
- Tile
Outdoor Features
- Patio
- Porch
Utilities
- Cooling System Mounted In Outer Wall Opening
- Hot Water Baseboard Heater
- Heating System Uses Oil
- Private Sewer
- Cable TV Available
Additional Features
- Basement
Listing and Financial Details
- Assessor Parcel Number M:7-4 B:178-1
Ownership History
Purchase Details
Home Financials for this Owner
Home Financials are based on the most recent Mortgage that was taken out on this home.Purchase Details
Home Financials for this Owner
Home Financials are based on the most recent Mortgage that was taken out on this home.Purchase Details
Home Financials for this Owner
Home Financials are based on the most recent Mortgage that was taken out on this home.Purchase Details
Home Financials for this Owner
Home Financials are based on the most recent Mortgage that was taken out on this home.Similar Home in Pelham, NH
Home Values in the Area
Average Home Value in this Area
Purchase History
| Date | Type | Sale Price | Title Company |
|---|---|---|---|
| Warranty Deed | $225,000 | None Available | |
| Warranty Deed | $419,000 | None Available | |
| Warranty Deed | $419,000 | None Available | |
| Warranty Deed | $325,000 | -- | |
| Warranty Deed | $325,000 | -- | |
| Warranty Deed | $290,000 | -- | |
| Warranty Deed | $290,000 | -- |
Mortgage History
| Date | Status | Loan Amount | Loan Type |
|---|---|---|---|
| Open | $213,750 | Purchase Money Mortgage | |
| Previous Owner | $320,000 | Purchase Money Mortgage | |
| Previous Owner | $315,249 | Purchase Money Mortgage | |
| Previous Owner | $284,747 | FHA | |
| Previous Owner | $204,800 | Stand Alone Refi Refinance Of Original Loan | |
| Previous Owner | $254,100 | Unknown |
Property History
| Date | Event | Price | Change | Sq Ft Price |
|---|---|---|---|---|
| 11/03/2021 11/03/21 | Sold | $419,000 | -0.2% | $213 / Sq Ft |
| 09/26/2021 09/26/21 | Pending | -- | -- | -- |
| 09/22/2021 09/22/21 | For Sale | $419,900 | 0.0% | $214 / Sq Ft |
| 09/14/2021 09/14/21 | Pending | -- | -- | -- |
| 09/12/2021 09/12/21 | For Sale | $419,900 | +29.2% | $214 / Sq Ft |
| 07/23/2018 07/23/18 | Sold | $324,999 | 0.0% | $165 / Sq Ft |
| 06/14/2018 06/14/18 | Pending | -- | -- | -- |
| 06/06/2018 06/06/18 | Price Changed | $324,999 | -4.4% | $165 / Sq Ft |
| 05/30/2018 05/30/18 | Price Changed | $339,999 | -2.9% | $173 / Sq Ft |
| 05/18/2018 05/18/18 | For Sale | $349,999 | +20.7% | $178 / Sq Ft |
| 09/15/2015 09/15/15 | Sold | $290,000 | +5.5% | $147 / Sq Ft |
| 06/23/2015 06/23/15 | Pending | -- | -- | -- |
| 06/13/2015 06/13/15 | For Sale | $274,900 | -- | $140 / Sq Ft |
Tax History Compared to Growth
Tax History
| Year | Tax Paid | Tax Assessment Tax Assessment Total Assessment is a certain percentage of the fair market value that is determined by local assessors to be the total taxable value of land and additions on the property. | Land | Improvement |
|---|---|---|---|---|
| 2024 | $6,978 | $380,500 | $154,200 | $226,300 |
| 2023 | $6,930 | $381,000 | $154,200 | $226,800 |
| 2022 | $6,637 | $381,000 | $154,200 | $226,800 |
| 2021 | $6,081 | $381,000 | $154,200 | $226,800 |
| 2020 | $5,979 | $296,000 | $123,300 | $172,700 |
| 2019 | $5,752 | $296,500 | $123,300 | $173,200 |
| 2018 | $5,899 | $274,900 | $123,300 | $151,600 |
| 2017 | $5,897 | $274,900 | $123,300 | $151,600 |
| 2016 | $5,759 | $274,900 | $123,300 | $151,600 |
| 2015 | $5,980 | $257,100 | $128,000 | $129,100 |
| 2014 | $5,880 | $257,100 | $128,000 | $129,100 |
| 2013 | -- | $257,100 | $128,000 | $129,100 |
Agents Affiliated with this Home
-
Rachel Barrett

Seller's Agent in 2021
Rachel Barrett
BHHS Verani Windham
(603) 893-7999
1 in this area
38 Total Sales
-
Erica Hadley

Buyer's Agent in 2021
Erica Hadley
Century 21 North East
(978) 361-6199
1 in this area
47 Total Sales
-
D
Seller's Agent in 2018
Deb Forte
Century 21 North East
-
L
Seller Co-Listing Agent in 2018
Lauren Boccelli
Century 21 North East
-
A
Seller's Agent in 2015
Alison Kennery
RE/MAX
Map
Source: MLS Property Information Network (MLS PIN)
MLS Number: 72330760
APN: PLHM-000007-000000-000004-000178-1
- 39 Parkside Dr
- 37 Valley Hill Rd
- 7 Lane Rd
- 9 Holstein Dr
- 20 Hancock Ln
- 10 Jeremy Hill Rd
- 19 Melissa Cir
- 25 Wildwood Rd
- 00 Mammoth Rd
- 1116 Mammoth Rd
- 12 Independence Dr
- 7 Venus Way Unit 22
- 42-44 Nashua Rd
- 640 Mammoth Rd
- 24 Goldfinch Dr
- 11 Parkside Dr
- 278 Windham Rd
- 15 Hickory Hill Rd
- 44 Keyes Hill Rd
- 4 Cypress Ln Unit 10
