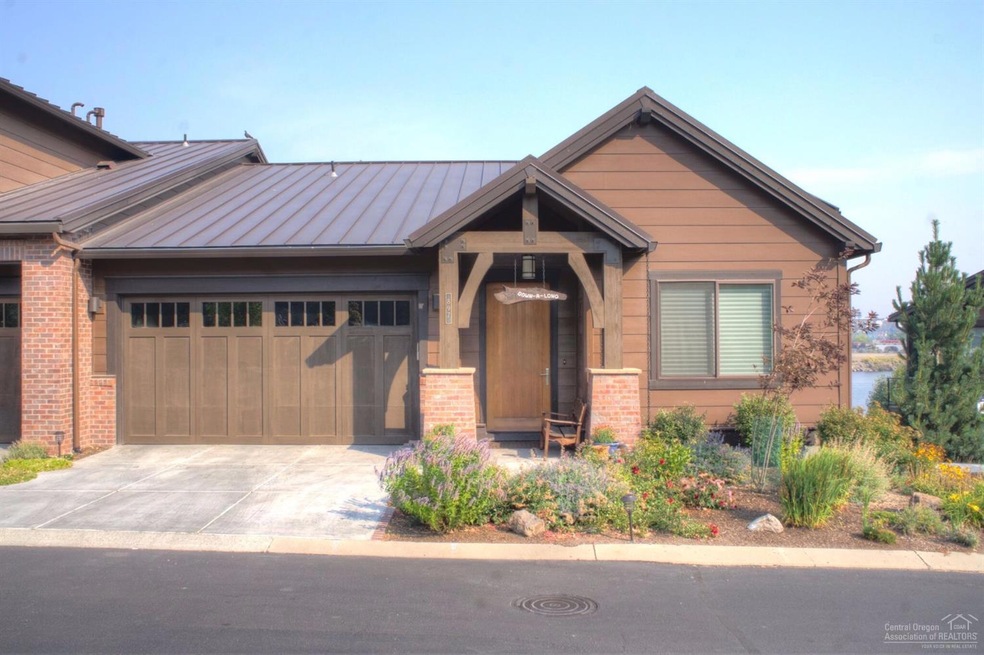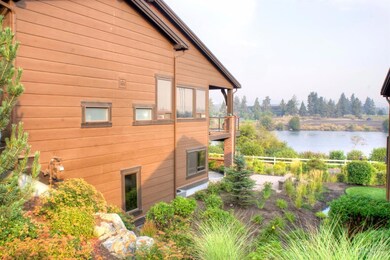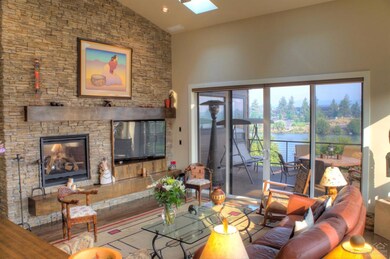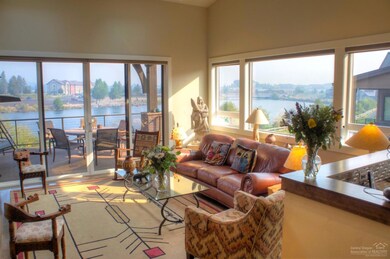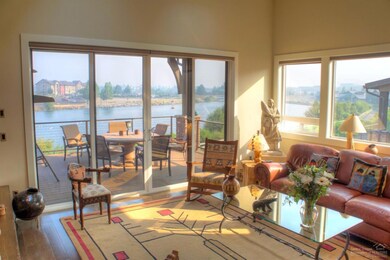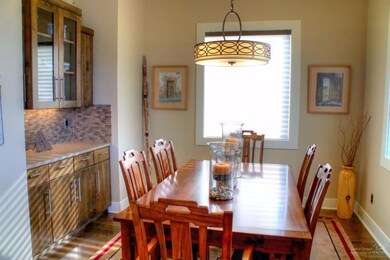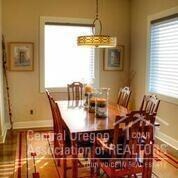
897 SW Theater Dr Bend, OR 97702
Southern Crossing NeighborhoodHighlights
- River View
- Deck
- Wood Flooring
- William E. Miller Elementary School Rated A-
- Contemporary Architecture
- Main Floor Primary Bedroom
About This Home
As of June 2021Sunrise, sunsets along the Deschutes River with Cascade Mountain Views. Deschutes Landing provides a most desirable upscale neighborhood just minutes from the Old Mill District. Included is the special assortment of restaurants, choice shopping, many theaters, concerts and other entertainment. The Master suite on the main level provides entry to the upper level deck with its spectacular views. Downstairs media room, wet bar and 2 guest rooms. Come see the rest of this exceptional home.
Last Agent to Sell the Property
Peter Storton
RE/MAX Key Properties License #940900019 Listed on: 09/19/2017
Last Buyer's Agent
Peter Storton
RE/MAX Key Properties License #940900019 Listed on: 09/19/2017
Townhouse Details
Home Type
- Townhome
Est. Annual Taxes
- $14,976
Year Built
- Built in 2012
Lot Details
- 4,356 Sq Ft Lot
- River Front
- Drip System Landscaping
HOA Fees
- $279 Monthly HOA Fees
Parking
- 2 Car Attached Garage
- Garage Door Opener
- Driveway
- Assigned Parking
Property Views
- River
- Mountain
Home Design
- Contemporary Architecture
- Northwest Architecture
- Stem Wall Foundation
- Frame Construction
- Metal Roof
- Double Stud Wall
Interior Spaces
- 3,156 Sq Ft Home
- Central Vacuum
- Ceiling Fan
- Gas Fireplace
- Double Pane Windows
- Low Emissivity Windows
- Vinyl Clad Windows
- Tinted Windows
- Great Room with Fireplace
- Family Room
- Dining Room
- Bonus Room
- Natural lighting in basement
- Smart Lights or Controls
Kitchen
- Eat-In Kitchen
- <<OvenToken>>
- Range<<rangeHoodToken>>
- <<microwave>>
- Dishwasher
- Kitchen Island
- Solid Surface Countertops
- Disposal
Flooring
- Wood
- Carpet
- Tile
Bedrooms and Bathrooms
- 3 Bedrooms
- Primary Bedroom on Main
- Linen Closet
- Walk-In Closet
- Jack-and-Jill Bathroom
- Double Vanity
- <<tubWithShowerToken>>
- Bathtub Includes Tile Surround
Laundry
- Laundry Room
- Dryer
- Washer
Eco-Friendly Details
- Drip Irrigation
Outdoor Features
- Deck
- Patio
Schools
- Pine Ridge Elementary School
- Cascade Middle School
- Summit High School
Utilities
- Central Air
- Heating System Uses Natural Gas
- Water Heater
Community Details
- Built by Pahlisch
- Deschutes Landing Subdivision
Listing and Financial Details
- Tax Lot 8 & PT 7
- Assessor Parcel Number 250781
Ownership History
Purchase Details
Purchase Details
Home Financials for this Owner
Home Financials are based on the most recent Mortgage that was taken out on this home.Purchase Details
Home Financials for this Owner
Home Financials are based on the most recent Mortgage that was taken out on this home.Purchase Details
Purchase Details
Home Financials for this Owner
Home Financials are based on the most recent Mortgage that was taken out on this home.Similar Homes in Bend, OR
Home Values in the Area
Average Home Value in this Area
Purchase History
| Date | Type | Sale Price | Title Company |
|---|---|---|---|
| Bargain Sale Deed | -- | None Available | |
| Warranty Deed | $2,360,000 | Western Title & Escrow | |
| Warranty Deed | $1,375,000 | Western Title & Escrow | |
| Interfamily Deed Transfer | -- | None Available | |
| Warranty Deed | $963,250 | Amerititle |
Mortgage History
| Date | Status | Loan Amount | Loan Type |
|---|---|---|---|
| Previous Owner | $1,031,250 | Adjustable Rate Mortgage/ARM |
Property History
| Date | Event | Price | Change | Sq Ft Price |
|---|---|---|---|---|
| 06/25/2021 06/25/21 | Sold | $2,360,000 | +2.2% | $748 / Sq Ft |
| 06/04/2021 06/04/21 | Pending | -- | -- | -- |
| 06/03/2021 06/03/21 | For Sale | $2,310,000 | +68.0% | $732 / Sq Ft |
| 11/29/2017 11/29/17 | Sold | $1,375,000 | -5.8% | $436 / Sq Ft |
| 10/04/2017 10/04/17 | Pending | -- | -- | -- |
| 09/19/2017 09/19/17 | For Sale | $1,459,000 | +51.5% | $462 / Sq Ft |
| 10/04/2013 10/04/13 | Sold | $963,250 | -2.7% | $313 / Sq Ft |
| 08/12/2013 08/12/13 | Pending | -- | -- | -- |
| 07/11/2013 07/11/13 | For Sale | $989,950 | -- | $322 / Sq Ft |
Tax History Compared to Growth
Tax History
| Year | Tax Paid | Tax Assessment Tax Assessment Total Assessment is a certain percentage of the fair market value that is determined by local assessors to be the total taxable value of land and additions on the property. | Land | Improvement |
|---|---|---|---|---|
| 2024 | $21,092 | $1,259,740 | -- | -- |
| 2023 | $19,553 | $1,223,050 | $0 | $0 |
| 2022 | $18,242 | $1,152,850 | $0 | $0 |
| 2021 | $18,270 | $1,119,280 | $0 | $0 |
| 2020 | $17,333 | $1,119,280 | $0 | $0 |
| 2019 | $16,850 | $1,086,680 | $0 | $0 |
| 2018 | $16,374 | $1,055,030 | $0 | $0 |
| 2017 | $15,894 | $1,024,310 | $0 | $0 |
| 2016 | $14,976 | $994,480 | $0 | $0 |
| 2015 | $14,665 | $965,520 | $0 | $0 |
| 2014 | $13,832 | $932,370 | $0 | $0 |
Agents Affiliated with this Home
-
Bonnie Staley
B
Seller's Agent in 2021
Bonnie Staley
Windermere Realty Trust
(541) 388-0404
1 in this area
31 Total Sales
-
D
Buyer's Agent in 2021
Deborah Posso
-
P
Seller's Agent in 2017
Peter Storton
RE/MAX Key Properties
-
E
Seller's Agent in 2013
Edie DeLay
Cascade Hasson Sotheby's International Realty
-
S
Buyer Co-Listing Agent in 2013
Sandra Goodsell
Cascade Hasson SIR
Map
Source: Oregon Datashare
MLS Number: 201709538
APN: 250781
- 865 SW Theater Dr
- 857 SW Crestline Dr
- 849 SW Theater Dr
- 961 SW Vantage Point Way
- 488 SW Forest Grove Dr
- 20013 SW Pinewood Rd
- 19896 Alderwood Cir
- 316 SW Mckinley Ave
- 61597 Mill Terrace Place
- 0 SW Taft Lot 3
- 1242 SW Silver Lake Blvd Unit 1 and 2
- 1202 SW Mcclellan Ln
- 61624 Cherrywood Ln
- 1217 SW Tanner Ct
- 20001 Mcclellan Rd
- 214 SW Maricopa Dr
- 109 SW Taft Ave
- 363 SW Bluff Dr Unit 208
- 327 SW Garfield Ave
- 61521 Sunny Breeze Ln
