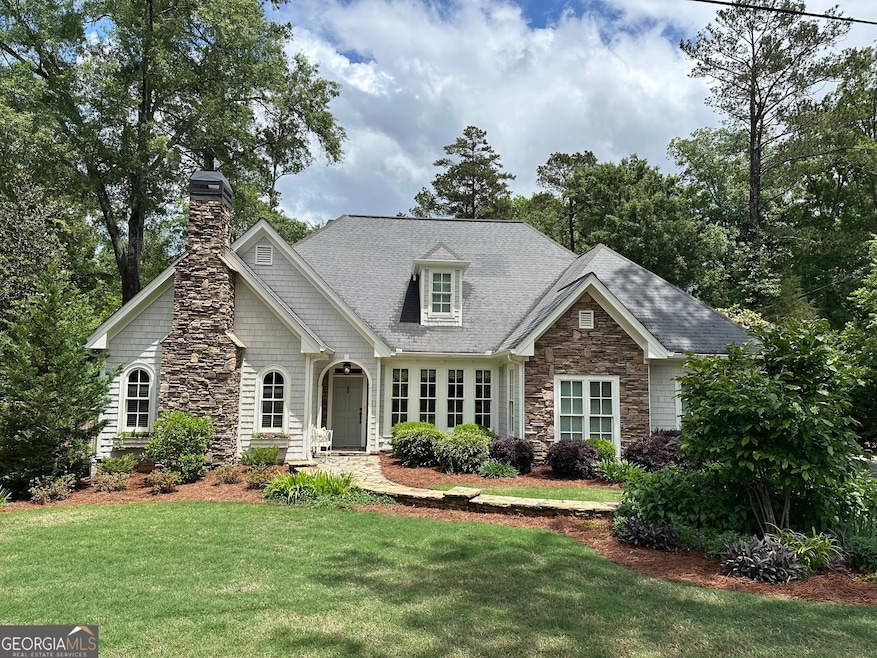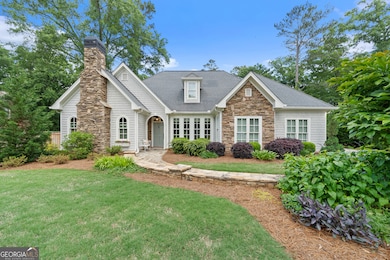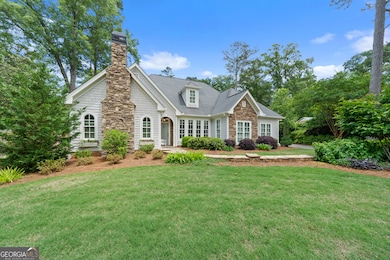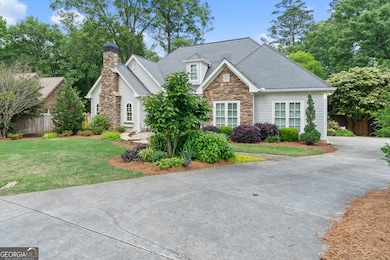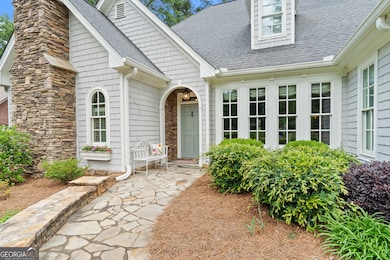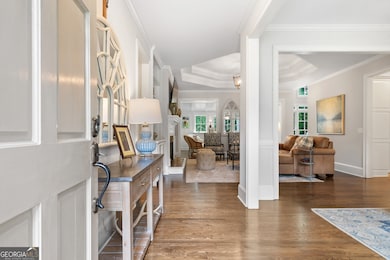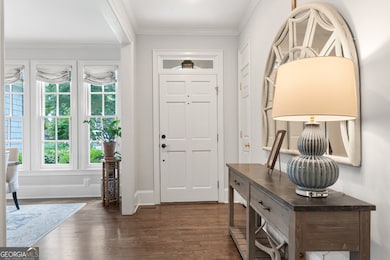
897 William St Madison, GA 30650
Estimated payment $4,459/month
Highlights
- Popular Property
- Private Lot
- Whirlpool Bathtub
- Morgan County Primary School Rated A-
- Wood Flooring
- 2 Fireplaces
About This Home
Welcome Home to this immaculate, single-level living, in-town traditional residence, beautifully landscaped and move-in ready. Brimming with natural light, the open floor plan offers effortless flow and elegant touches throughout. The main living and dining area features custom built-in bookshelves and cabinetry, along with a cozy gas fireplace. A sunroom with grand windows leads to the private, fully fenced backyard-an outdoor oasis complete with lush landscaping, a gunite saline pool, and a 16' x 12' she shed. Just two years old, the shed includes a spacious gardening sink and offers excellent flex space. The kitchen is designed for both everyday living and entertaining, stainless steel appliances, Viking gas cooktop & electric double ovens, custom cabinetry, and a casual eat-in area. A walk-in pantry provides ample storage. Two bedrooms with generous closets share a full bath at the front of the home & a custom closet, while the luxurious owner's suite is tucked in the back, offering peace and privacy. The suite includes custom built-ins, walk-in closet, a jetted tub, dual vanities, and a separate shower. An additional private guest suite with a full bath on the opposite side of the kitchen adds even more flexibility. The laundry/mudroom is thoughtfully appointed with a utility sink, countertop space, and upper cabinetry. A large unfinished bonus room sits above the attached two-car garage, and additional storage is available in the encapsulated crawl space. Other features include full-yard irrigation, all window treatments, and washer and dryer-all included. This meticulously maintained home is a rare find offering privacy, function, and charm-all within minutes of downtown conveniences. All Information deemed reliable, but not guaranteed to be accurate. Buyer should verify during due diligence.
Home Details
Home Type
- Single Family
Est. Annual Taxes
- $4,603
Year Built
- Built in 2002
Lot Details
- 0.38 Acre Lot
- Private Lot
Home Design
- Composition Roof
- Concrete Siding
Interior Spaces
- 2,373 Sq Ft Home
- 1-Story Property
- Bookcases
- 2 Fireplaces
- Family Room
- Sun or Florida Room
- Crawl Space
Kitchen
- Double Oven
- Cooktop
- Dishwasher
- Stainless Steel Appliances
Flooring
- Wood
- Tile
Bedrooms and Bathrooms
- 4 Main Level Bedrooms
- Walk-In Closet
- 3 Full Bathrooms
- Double Vanity
- Whirlpool Bathtub
- Bathtub Includes Tile Surround
- Separate Shower
Laundry
- Laundry in Mud Room
- Laundry Room
Parking
- Garage
- Parking Accessed On Kitchen Level
Location
- Property is near shops
- City Lot
Schools
- Morgan County Primary/Elementa Elementary School
- Morgan County Middle School
- Morgan County High School
Utilities
- Central Heating and Cooling System
- Heating System Uses Natural Gas
- Gas Water Heater
- High Speed Internet
Community Details
- No Home Owners Association
- Glenwood Subdivision
Map
Home Values in the Area
Average Home Value in this Area
Tax History
| Year | Tax Paid | Tax Assessment Tax Assessment Total Assessment is a certain percentage of the fair market value that is determined by local assessors to be the total taxable value of land and additions on the property. | Land | Improvement |
|---|---|---|---|---|
| 2024 | $4,851 | $172,615 | $22,000 | $150,615 |
| 2023 | $4,603 | $159,121 | $22,000 | $137,121 |
| 2022 | $4,523 | $150,682 | $20,000 | $130,682 |
| 2021 | $4,481 | $148,682 | $18,000 | $130,682 |
| 2020 | $3,890 | $129,447 | $18,000 | $111,447 |
| 2019 | $3,884 | $125,652 | $18,000 | $107,652 |
| 2018 | $3,841 | $122,584 | $18,000 | $104,584 |
| 2017 | $3,737 | $117,470 | $18,000 | $99,470 |
| 2016 | $3,380 | $103,718 | $18,000 | $85,718 |
| 2015 | $3,461 | $104,800 | $18,000 | $86,800 |
| 2014 | $3,639 | $113,040 | $20,000 | $93,040 |
| 2013 | -- | $96,120 | $20,000 | $76,120 |
Property History
| Date | Event | Price | Change | Sq Ft Price |
|---|---|---|---|---|
| 05/14/2025 05/14/25 | For Sale | $735,000 | -- | $310 / Sq Ft |
Purchase History
| Date | Type | Sale Price | Title Company |
|---|---|---|---|
| Warranty Deed | $389,900 | -- | |
| Warranty Deed | -- | -- | |
| Warranty Deed | $375,000 | -- | |
| Warranty Deed | $339,900 | -- | |
| Deed | $305,000 | -- | |
| Deed | $270,000 | -- |
Mortgage History
| Date | Status | Loan Amount | Loan Type |
|---|---|---|---|
| Open | $311,920 | New Conventional | |
| Previous Owner | $318,750 | New Conventional | |
| Previous Owner | $329,703 | New Conventional | |
| Previous Owner | $50,000 | New Conventional | |
| Previous Owner | $215,500 | New Conventional | |
| Previous Owner | $40,000 | New Conventional |
Similar Homes in Madison, GA
Source: Georgia MLS
MLS Number: 10520436
APN: M2002900B
- 880 Park Ln
- 1010 Alaina
- 1051 Alaina Ave
- 1000 Alaina Ave
- 1041 Alaina Ave
- 1001 Alaina Ave Unit 71
- 1010 Alaina Unit 65
- 1041 Alaina Ave Unit 69
- 1051 Alaina Ave Unit 68
- 1000 Alaina Ave Unit 64
- 665 E Walton St
- 1171 Dockside Dr
- 775 Markhams Dr
- 690 Foster Park Ln
- 601 Foster Park Ln
- 746 Markhams Dr
- 969 S Main St
- 328 Porter St
- 342 Plum St
- 372 W Central Ave
