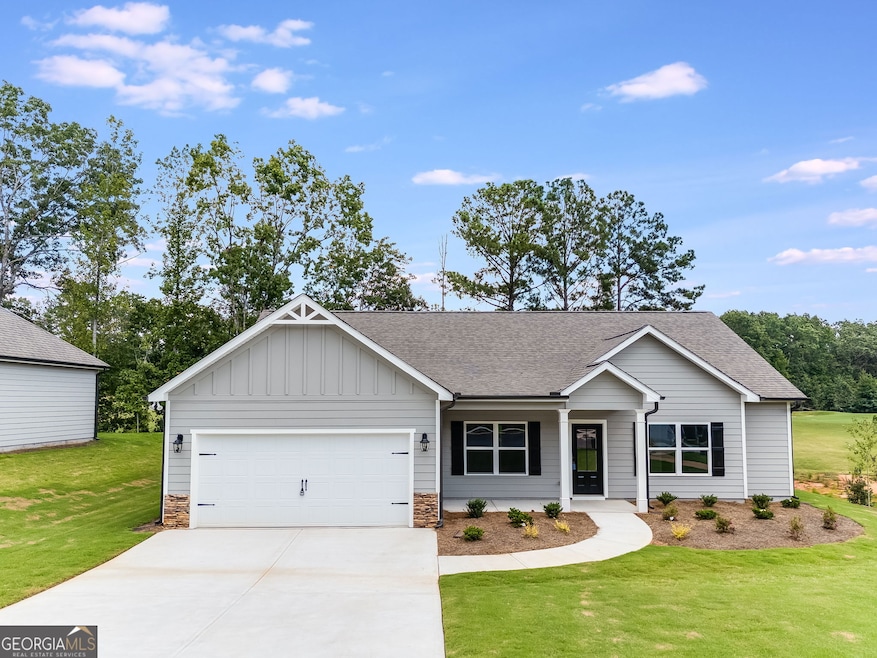8970 Callaway Dr Winston, GA 30187
Estimated payment $2,169/month
Highlights
- New Construction
- Vaulted Ceiling
- Cul-De-Sac
- Craftsman Architecture
- Breakfast Area or Nook
- Porch
About This Home
Don't let the days on market fool you - this beautiful new construction Craftsman-style ranch is a must-see! Two previous contracts fell through due to buyer issues (financing and home sale contingencies), not the sellers fault - which means your opportunity is now! The Connor floor plan features an inviting open-concept layout with a vaulted family room and a stunning stone fireplace. The kitchen is designed for both style and function, offering abundant cabinetry, a separate coffee bar, and a spacious quartz island with an eat-in breakfast area. The primary suite is a true retreat with a large tiled frameless walk-in shower, relaxing garden tub, and double quartz vanity. The secondary bedrooms are bright, generously sized, and include ample closet space. The secondary bath also features a quartz vanity, large linen closet, and a walk-in shower. Enjoy outdoor living on both the front and back covered porches, perfect for relaxing or entertaining. The level driveway and 2- car garage provides easy access directly into the kitchen. Nestled in a quiet cul-de-sac with sidewalks and streetlights, this home also offers county water and sewer, underground utilities and gas, plus high-speed fiber internet - ideal for working from home. Don't let this opportunity pass you by - come see all this beautiful home has to offer!
Open House Schedule
-
Monday, November 24, 202511:00 am to 4:00 pm11/24/2025 11:00:00 AM +00:0011/24/2025 4:00:00 PM +00:00No Appt. Necessary. Agent on Duty Darnika Smith 678-246-4870 Special incentive, contract for purchase within 48 hours of your open house viewing and receive a complementary blinds package.Add to Calendar
-
Tuesday, November 25, 202511:00 am to 4:00 pm11/25/2025 11:00:00 AM +00:0011/25/2025 4:00:00 PM +00:00No Appt. Necessary. Agent on Duty Darnika Smith 678-246-4870 Special incentive, contract for purchase within 48 hours of your open house viewing and receive a complementary blinds package.Add to Calendar
Home Details
Home Type
- Single Family
Est. Annual Taxes
- $881
Year Built
- Built in 2025 | New Construction
Lot Details
- 0.25 Acre Lot
- Cul-De-Sac
HOA Fees
- $42 Monthly HOA Fees
Home Design
- Craftsman Architecture
- Slab Foundation
- Composition Roof
- Concrete Siding
Interior Spaces
- 1,939 Sq Ft Home
- 1-Story Property
- Vaulted Ceiling
- Ceiling Fan
- Gas Log Fireplace
- Living Room with Fireplace
- Pull Down Stairs to Attic
- Laundry Room
Kitchen
- Breakfast Area or Nook
- Oven or Range
- Microwave
- Dishwasher
- Kitchen Island
Flooring
- Carpet
- Tile
- Vinyl
Bedrooms and Bathrooms
- 3 Main Level Bedrooms
- Split Bedroom Floorplan
- Walk-In Closet
- 2 Full Bathrooms
- Double Vanity
- Soaking Tub
- Bathtub Includes Tile Surround
- Separate Shower
Home Security
- Carbon Monoxide Detectors
- Fire and Smoke Detector
Parking
- Garage
- Parking Accessed On Kitchen Level
- Garage Door Opener
Outdoor Features
- Patio
- Porch
Schools
- South Douglas Elementary School
- Fairplay Middle School
- Alexander High School
Utilities
- Central Heating and Cooling System
- Underground Utilities
- High Speed Internet
Community Details
Overview
- $250 Initiation Fee
- The Enclave At St. Andrews Subdivision
Amenities
- No Laundry Facilities
Map
Home Values in the Area
Average Home Value in this Area
Tax History
| Year | Tax Paid | Tax Assessment Tax Assessment Total Assessment is a certain percentage of the fair market value that is determined by local assessors to be the total taxable value of land and additions on the property. | Land | Improvement |
|---|---|---|---|---|
| 2024 | $881 | $25,920 | $25,920 | $0 |
| 2023 | $881 | $39,920 | $39,920 | $0 |
Property History
| Date | Event | Price | List to Sale | Price per Sq Ft |
|---|---|---|---|---|
| 10/25/2025 10/25/25 | For Sale | $388,900 | -- | $201 / Sq Ft |
Source: Georgia MLS
MLS Number: 10631904
APN: 1035-01-2-0-160
- 8981 Callaway Dr Unit LOT 87 SILVA
- 8870 Callaway Dr Unit LOT 99 DIAZ
- 8970 Callaway Dr Unit LOT 89 CONNOR
- 8910 Callaway Dr
- 8754 St Andrews Pkwy
- Hazel Plan at St. Andrews
- Fairview Plan at St. Andrews
- Elder Plan at St. Andrews
- Cedar Plan at St. Andrews
- 8834 St Andrews Pkwy
- 8854 St Andrews Pkwy
- 8325 Loch Lomand Ln
- 8291 E Highway 5
- 8967 Midlothian Ct
- 8075 Tristan Way
- 8050 Tristan Way
- 8030 Tristan Way
- 7947 Post Rd
- 9136 Grampian Ct
- 9127 E Carroll Rd
- 8951 Callaway Dr
- 8937 Tweeddale Dr
- 7500 Capps Creek Ln
- 2074 Ayers Creek Ct
- 1137 Magnolia Dr
- 7025 Rico Rd
- 4079 Essex Dr
- 140 Fairfield Rd
- 7290 Hollyhock Dr
- 50 Fairfield Rd
- 7379 N Mitchell Ct
- 5141 Oakdale Ct
- 5010 Lakemont Dr Unit Basement
- 6863 Dorsett Shoals Rd
- 4880 Panola Ct
- 5281 Shallow Wood Ln
- 6741 Mason Creek Rd
- 5050 Roxton Ln Unit 2
- 45 Pleasure Dr
- 6290 Queensdale Dr







