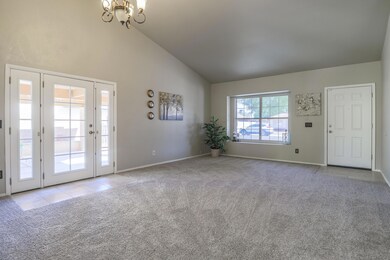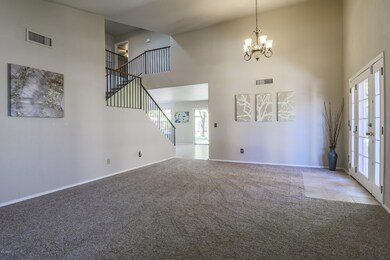
8970 W Stella Ave Glendale, AZ 85305
Estimated Value: $448,406 - $466,000
Highlights
- Vaulted Ceiling
- 2 Car Direct Access Garage
- Double Pane Windows
- No HOA
- Eat-In Kitchen
- Solar Screens
About This Home
As of September 2020Step into this gorgeous 4 bed, 2.5 bath home freshly updated w/new paint, carpet, lovely tile & an incredible backyard that will knock your socks off! All of the hard work has been done including new HVAC & Roof (2018) new cabinets, counters, wine fridge & backsplash (2015) & a new dishwasher (2019). Simply unpack your bags & move in! Other details include bay windows, an open floorplan, impressive staircase, vaulted ceilings & french doors out to the amazing covered courtyard. In fact, the whole yard has been tastefully designed with mature trees (2 citrus), expansive lawn, raised beds & 2 covered patios for ultimate entertaining. AND all located in a non-HOA neighborhood, close to the stadium, WestGate & 101?? Shut the front (security) door!! So whether you sip your morning coffee on the back patio swing, shoot a few hoops out front with the kids, or have the whole fam bam over for a BBQ on the extended covered courtyard, you will love it. COME SEE IT TODAY!
Last Agent to Sell the Property
Good Oak Real Estate License #SA647209000 Listed on: 08/07/2020

Home Details
Home Type
- Single Family
Est. Annual Taxes
- $1,938
Year Built
- Built in 1992
Lot Details
- 7,863 Sq Ft Lot
- Desert faces the front of the property
- Block Wall Fence
- Front and Back Yard Sprinklers
- Grass Covered Lot
Parking
- 2 Car Direct Access Garage
- Garage Door Opener
Home Design
- Wood Frame Construction
- Composition Roof
- Stucco
Interior Spaces
- 2,092 Sq Ft Home
- 2-Story Property
- Vaulted Ceiling
- Ceiling Fan
- Double Pane Windows
- Solar Screens
- Security System Owned
Kitchen
- Eat-In Kitchen
- Built-In Microwave
- Kitchen Island
Flooring
- Carpet
- Laminate
- Tile
Bedrooms and Bathrooms
- 4 Bedrooms
- Primary Bathroom is a Full Bathroom
- 2.5 Bathrooms
- Bathtub With Separate Shower Stall
- Solar Tube
Schools
- Desert Mirage Elementary School
- Tolleson Union High School
Utilities
- Refrigerated Cooling System
- Heating System Uses Natural Gas
- High Speed Internet
- Cable TV Available
Additional Features
- Hard or Low Nap Flooring
- Property is near a bus stop
Community Details
- No Home Owners Association
- Association fees include no fees
- Built by Continental
- La Buena Vida Phase 1 Lot 1 251 Tr A B Subdivision
Listing and Financial Details
- Tax Lot 26
- Assessor Parcel Number 102-04-066
Ownership History
Purchase Details
Home Financials for this Owner
Home Financials are based on the most recent Mortgage that was taken out on this home.Purchase Details
Home Financials for this Owner
Home Financials are based on the most recent Mortgage that was taken out on this home.Similar Homes in Glendale, AZ
Home Values in the Area
Average Home Value in this Area
Purchase History
| Date | Buyer | Sale Price | Title Company |
|---|---|---|---|
| Santoyo Rosa I Ruiz | $310,000 | Empire West Title Agency Llc | |
| Jones Jeffrey Creed | $118,000 | Capital Title Agency |
Mortgage History
| Date | Status | Borrower | Loan Amount |
|---|---|---|---|
| Open | Santoyo Rosa I Ruiz | $210,000 | |
| Previous Owner | Jones Jeffrey Creed | $85,600 | |
| Previous Owner | Jones Jeffrey Creed | $97,200 | |
| Previous Owner | Jones Jeffrey Creed | $104,400 | |
| Previous Owner | Jones Jeffrey Creed | $100,300 |
Property History
| Date | Event | Price | Change | Sq Ft Price |
|---|---|---|---|---|
| 09/18/2020 09/18/20 | Sold | $310,000 | +7.3% | $148 / Sq Ft |
| 09/18/2020 09/18/20 | For Sale | $289,000 | 0.0% | $138 / Sq Ft |
| 09/18/2020 09/18/20 | Price Changed | $289,000 | 0.0% | $138 / Sq Ft |
| 08/09/2020 08/09/20 | Pending | -- | -- | -- |
| 08/07/2020 08/07/20 | For Sale | $289,000 | -- | $138 / Sq Ft |
Tax History Compared to Growth
Tax History
| Year | Tax Paid | Tax Assessment Tax Assessment Total Assessment is a certain percentage of the fair market value that is determined by local assessors to be the total taxable value of land and additions on the property. | Land | Improvement |
|---|---|---|---|---|
| 2025 | $2,086 | $16,782 | -- | -- |
| 2024 | $2,138 | $15,982 | -- | -- |
| 2023 | $2,138 | $31,070 | $6,210 | $24,860 |
| 2022 | $2,066 | $23,730 | $4,740 | $18,990 |
| 2021 | $1,993 | $22,010 | $4,400 | $17,610 |
| 2020 | $1,944 | $20,430 | $4,080 | $16,350 |
| 2019 | $1,938 | $18,400 | $3,680 | $14,720 |
| 2018 | $1,831 | $17,130 | $3,420 | $13,710 |
| 2017 | $1,716 | $15,450 | $3,090 | $12,360 |
| 2016 | $1,578 | $14,850 | $2,970 | $11,880 |
| 2015 | $1,576 | $13,870 | $2,770 | $11,100 |
Agents Affiliated with this Home
-
Koni Gould

Seller's Agent in 2020
Koni Gould
Good Oak Real Estate
(602) 663-0350
98 Total Sales
-
Maribel Peraza
M
Buyer's Agent in 2020
Maribel Peraza
US Home Realty
(602) 216-8500
29 Total Sales
Map
Source: Arizona Regional Multiple Listing Service (ARMLS)
MLS Number: 6114034
APN: 102-04-066
- 8958 W Stella Ave
- 9015 W Maryland Ave
- 8947 W Sierra Vista Dr
- 8942 W Peck Dr
- 8871 W Maryland Ave
- 8981 W Tuckey Ln
- 8775 W Ocotillo Rd
- 8934 W Ocotillo Rd
- 6605 N 93rd Ave Unit 1071
- 6605 N 93rd Ave Unit 1025
- 6605 N 93rd Ave Unit 1004
- 6605 N 93rd Ave Unit 1024
- 6605 N 93rd Ave Unit 1101
- 6605 N 93rd Ave Unit 1087
- 6745 N 93rd Ave Unit 1133
- 6830 N 88th Dr
- 8576 W Mclellan Rd
- 8914 W Palo Verde Dr
- 8908 W Bethany Heights Dr
- 8907 W Bethany Heights Dr
- 8970 W Stella Ave
- 8976 W Stella Ave
- 8964 W Stella Ave
- 8975 W Maryland Ave
- 8969 W Maryland Ave
- 8982 W Stella Ave
- 8981 W Maryland Ave
- 8961 W Stella Ave
- 8967 W Stella Ave
- 8963 W Maryland Ave
- 8955 W Stella Ave
- 8973 W Stella Ave
- 8987 W Maryland Ave
- 8988 W Stella Ave
- 8957 W Maryland Ave
- 8952 W Stella Ave
- 8949 W Stella Ave
- 8979 W Stella Ave
- 8962 W Citrus Way
- 8993 W Maryland Ave






