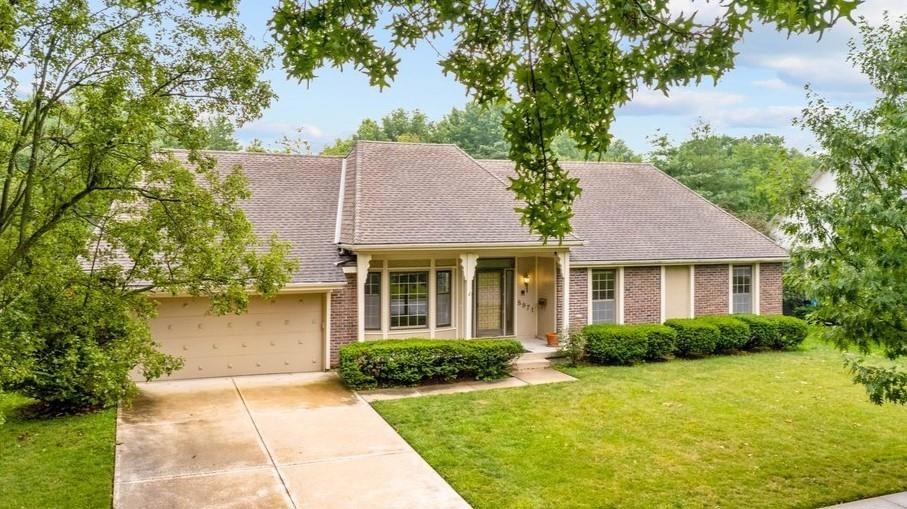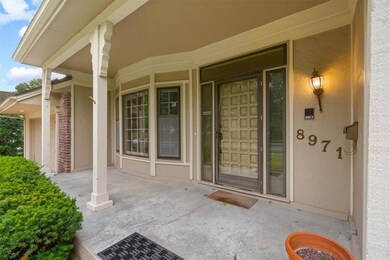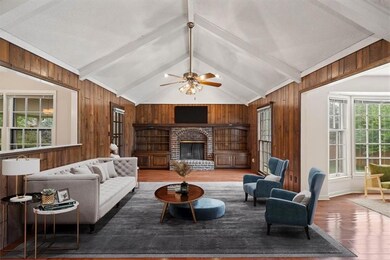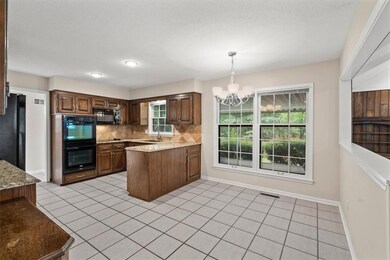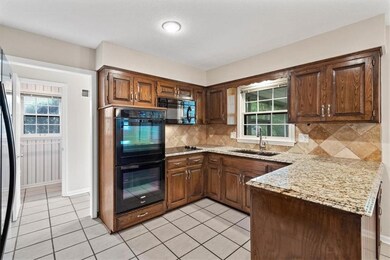
8971 Rosewood Dr Prairie Village, KS 66207
Highlights
- Recreation Room
- Ranch Style House
- Formal Dining Room
- Briarwood Elementary School Rated A
- No HOA
- Open to Family Room
About This Home
As of August 2023Welcome to this sought after 3 bed, 3.1 bath home in a popular West Riding neighborhood in Prairie Village. This rare ranch floorplan offers immense potential, located within walking distance of Meadowbrook Park, Corinth shops and Briarwood Elementary. Home has already had some updates over the years making it a great value as is. Some buyers will want to make additional updates bringing the home up to high-end levels often seen in the area and creating equity. Enjoy the convenience of main-level laundry, main level 3 bedrooms including primary suite, and a large finished basement. Don't miss out on this opportunity to create the perfect living space in this prime location!
Last Agent to Sell the Property
KW KANSAS CITY METRO Listed on: 07/19/2023

Home Details
Home Type
- Single Family
Est. Annual Taxes
- $7,455
Year Built
- Built in 1975
Parking
- 2 Car Attached Garage
- Front Facing Garage
Home Design
- Ranch Style House
- Traditional Architecture
- Frame Construction
- Composition Roof
Interior Spaces
- Family Room
- Living Room with Fireplace
- Formal Dining Room
- Recreation Room
- Finished Basement
- Basement Fills Entire Space Under The House
- Open to Family Room
Bedrooms and Bathrooms
- 3 Bedrooms
Laundry
- Laundry Room
- Laundry on main level
Schools
- Briarwood Elementary School
- Sm East High School
Utilities
- Central Air
- Heating System Uses Natural Gas
Additional Features
- 0.3 Acre Lot
- City Lot
Community Details
- No Home Owners Association
- West Riding Subdivision
Listing and Financial Details
- Assessor Parcel Number OP81000003 0010
- $0 special tax assessment
Ownership History
Purchase Details
Home Financials for this Owner
Home Financials are based on the most recent Mortgage that was taken out on this home.Purchase Details
Home Financials for this Owner
Home Financials are based on the most recent Mortgage that was taken out on this home.Purchase Details
Home Financials for this Owner
Home Financials are based on the most recent Mortgage that was taken out on this home.Purchase Details
Similar Homes in the area
Home Values in the Area
Average Home Value in this Area
Purchase History
| Date | Type | Sale Price | Title Company |
|---|---|---|---|
| Quit Claim Deed | -- | Coffelt Land Title | |
| Warranty Deed | -- | Platinum Title | |
| Warranty Deed | -- | Platinum Title Llc | |
| Warranty Deed | -- | Platinum Title Llc |
Mortgage History
| Date | Status | Loan Amount | Loan Type |
|---|---|---|---|
| Open | $22,000 | Credit Line Revolving | |
| Open | $520,000 | New Conventional | |
| Previous Owner | $510,000 | New Conventional |
Property History
| Date | Event | Price | Change | Sq Ft Price |
|---|---|---|---|---|
| 08/28/2023 08/28/23 | Sold | -- | -- | -- |
| 07/29/2023 07/29/23 | Pending | -- | -- | -- |
| 07/27/2023 07/27/23 | For Sale | $525,000 | +6.1% | $149 / Sq Ft |
| 08/03/2018 08/03/18 | Sold | -- | -- | -- |
| 06/26/2018 06/26/18 | Pending | -- | -- | -- |
| 05/17/2018 05/17/18 | For Sale | $495,000 | -- | $224 / Sq Ft |
Tax History Compared to Growth
Tax History
| Year | Tax Paid | Tax Assessment Tax Assessment Total Assessment is a certain percentage of the fair market value that is determined by local assessors to be the total taxable value of land and additions on the property. | Land | Improvement |
|---|---|---|---|---|
| 2024 | $8,065 | $69,000 | $30,661 | $38,339 |
| 2023 | $8,700 | $74,140 | $27,871 | $46,269 |
| 2022 | $7,455 | $63,227 | $24,240 | $38,987 |
| 2021 | $7,327 | $59,202 | $24,240 | $34,962 |
| 2020 | $7,401 | $59,191 | $24,240 | $34,951 |
| 2019 | $6,824 | $54,051 | $21,080 | $32,971 |
| 2018 | $6,278 | $49,497 | $21,080 | $28,417 |
| 2017 | $5,960 | $46,276 | $17,566 | $28,710 |
| 2016 | $4,758 | $35,938 | $13,516 | $22,422 |
| 2015 | $4,561 | $34,742 | $13,516 | $21,226 |
| 2013 | -- | $32,326 | $11,272 | $21,054 |
Agents Affiliated with this Home
-
Thrive Real Estate KC Team

Seller's Agent in 2023
Thrive Real Estate KC Team
KW KANSAS CITY METRO
(913) 825-7720
41 in this area
965 Total Sales
-
Sam Lind
S
Seller Co-Listing Agent in 2023
Sam Lind
KW KANSAS CITY METRO
(913) 481-6083
7 in this area
48 Total Sales
-
Melissa Hills

Buyer's Agent in 2023
Melissa Hills
Hills Real Estate
(913) 449-3342
18 in this area
70 Total Sales
-
L
Seller's Agent in 2018
Lance Blackburn
RE/MAX Realty Suburban Inc
Map
Source: Heartland MLS
MLS Number: 2445786
APN: OP81000003-0010
- 5212 Somerset Dr
- 8821 Birch Ln
- 8932 Nall Ave
- 9015 Outlook Dr
- 5611 W 91st St
- 4924 Somerset Dr
- 8741 Reeds Rd
- 8900 Linden Dr
- 5900 W 89th Terrace
- 5916 W 90th St
- 5303 Meadowbrook Pkwy
- 9100 Dearborn St
- 5501 W 86th St
- 6009 W 87th Terrace
- 9105 Roe Ave
- 4411 W 89th St
- 9307 Woodson Dr
- 5490 W 85th Terrace
- 8738 Horton St
- 4707 W 86th St
