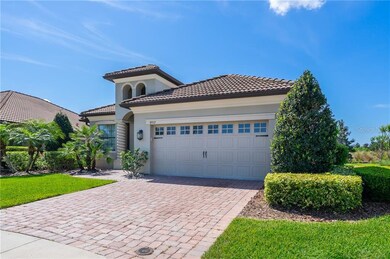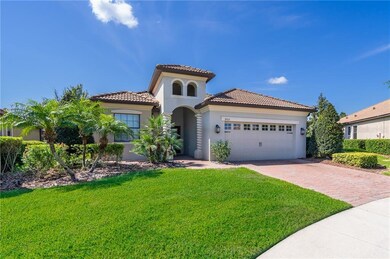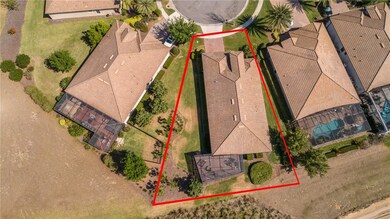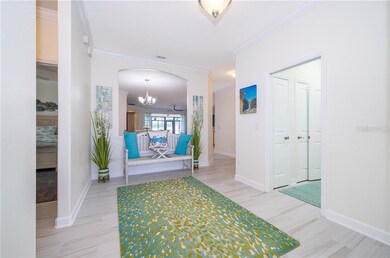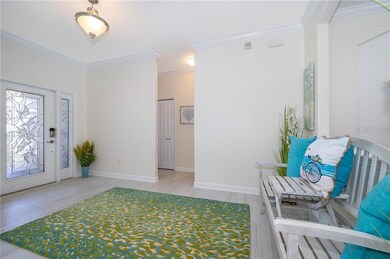
8972 Dove Valley Way Davenport, FL 33896
Champions Gate NeighborhoodEstimated Value: $505,000 - $586,000
Highlights
- Golf Course Community
- Clubhouse
- Tennis Courts
- Fitness Center
- Community Pool
- Family Room Off Kitchen
About This Home
As of May 2021This gorgeous home located in The Country Club of Champions Gate is truly stunning. Immaculate throughout with many upgrades from new.The south facing patio backs right up to the 14th tee with great views and a peaceful outlook. The home enjoys access not only to the extensive Oasis Club Resort with all it s facilities but also to the Plaza available only to Country Club residents. Internally, the home has recently been re-tiled throughout with superior grade carpet in all bedrooms. The kitchen has 42 solid wood cabinets and counter tops of 'leather effect' granite and all the bathrooms are specified to the highest standards. The added Florida room offers increased internal square footage along with a great spot to relax and enjoy the southerly views. This is truly an exceptional home.
Last Agent to Sell the Property
PEACH PROPERTY INVESTMENTS License #3325350 Listed on: 04/09/2021
Home Details
Home Type
- Single Family
Est. Annual Taxes
- $6,494
Year Built
- Built in 2013
Lot Details
- 10,019 Sq Ft Lot
- North Facing Home
HOA Fees
- $499 Monthly HOA Fees
Parking
- 2 Car Attached Garage
Home Design
- Slab Foundation
- Tile Roof
- Block Exterior
- Stucco
Interior Spaces
- 2,489 Sq Ft Home
- 1-Story Property
- Crown Molding
- Ceiling Fan
- Family Room Off Kitchen
- Combination Dining and Living Room
- In Wall Pest System
Kitchen
- Convection Oven
- Microwave
- Dishwasher
- Disposal
Flooring
- Carpet
- Tile
Bedrooms and Bathrooms
- 4 Bedrooms
- Walk-In Closet
- 2 Full Bathrooms
Laundry
- Dryer
- Washer
Eco-Friendly Details
- Reclaimed Water Irrigation System
Utilities
- Central Air
- Heat Pump System
- Thermostat
- High Speed Internet
Listing and Financial Details
- Legal Lot and Block 4 / C
- Assessor Parcel Number 31-25-27-5134-000C-0040
Community Details
Overview
- Courtney Waller Association, Phone Number (407) 276-2935
- Stoneybrook South Ph 1 Subdivision
- The community has rules related to deed restrictions, allowable golf cart usage in the community
Amenities
- Clubhouse
Recreation
- Golf Course Community
- Tennis Courts
- Fitness Center
- Community Pool
- Community Spa
Ownership History
Purchase Details
Home Financials for this Owner
Home Financials are based on the most recent Mortgage that was taken out on this home.Purchase Details
Home Financials for this Owner
Home Financials are based on the most recent Mortgage that was taken out on this home.Purchase Details
Home Financials for this Owner
Home Financials are based on the most recent Mortgage that was taken out on this home.Purchase Details
Home Financials for this Owner
Home Financials are based on the most recent Mortgage that was taken out on this home.Purchase Details
Home Financials for this Owner
Home Financials are based on the most recent Mortgage that was taken out on this home.Similar Homes in Davenport, FL
Home Values in the Area
Average Home Value in this Area
Purchase History
| Date | Buyer | Sale Price | Title Company |
|---|---|---|---|
| Travers Brenda | $440,000 | Equitable Ttl Of Celebration | |
| Richards Deborah | $372,500 | Stewart Title Company | |
| Lennar Homes Llc | -- | Attorney | |
| Harper Denson Craig | $350,000 | North American Title Company | |
| Harper-Denson Craig | $100 | -- |
Mortgage History
| Date | Status | Borrower | Loan Amount |
|---|---|---|---|
| Previous Owner | Denson Craig H | $273,750 | |
| Previous Owner | Harper Denson Craig | $262,500 |
Property History
| Date | Event | Price | Change | Sq Ft Price |
|---|---|---|---|---|
| 05/17/2021 05/17/21 | Sold | $440,000 | -1.3% | $177 / Sq Ft |
| 04/21/2021 04/21/21 | Pending | -- | -- | -- |
| 04/09/2021 04/09/21 | For Sale | $445,900 | +19.7% | $179 / Sq Ft |
| 10/30/2020 10/30/20 | Sold | $372,500 | -6.6% | $150 / Sq Ft |
| 10/08/2020 10/08/20 | Pending | -- | -- | -- |
| 10/05/2020 10/05/20 | For Sale | $399,000 | 0.0% | $160 / Sq Ft |
| 10/01/2020 10/01/20 | Pending | -- | -- | -- |
| 10/01/2020 10/01/20 | For Sale | $399,000 | -- | $160 / Sq Ft |
Tax History Compared to Growth
Tax History
| Year | Tax Paid | Tax Assessment Tax Assessment Total Assessment is a certain percentage of the fair market value that is determined by local assessors to be the total taxable value of land and additions on the property. | Land | Improvement |
|---|---|---|---|---|
| 2024 | $7,930 | $445,600 | $108,700 | $336,900 |
| 2023 | $7,930 | $375,540 | $0 | $0 |
| 2022 | $7,681 | $341,400 | $75,600 | $265,800 |
| 2021 | $6,891 | $277,600 | $58,300 | $219,300 |
| 2020 | $6,765 | $268,600 | $58,300 | $210,300 |
| 2019 | $6,360 | $277,500 | $58,300 | $219,200 |
| 2018 | $6,329 | $277,500 | $0 | $0 |
| 2017 | $6,994 | $276,200 | $55,400 | $220,800 |
| 2016 | $6,662 | $252,100 | $55,400 | $196,700 |
| 2015 | $6,450 | $232,900 | $53,400 | $179,500 |
| 2014 | $6,596 | $242,800 | $53,400 | $189,400 |
Agents Affiliated with this Home
-
Michael Peach

Seller's Agent in 2021
Michael Peach
PEACH PROPERTY INVESTMENTS
(407) 924-5362
5 in this area
17 Total Sales
-
Brian Reinhardt

Buyer's Agent in 2021
Brian Reinhardt
EXP REALTY LLC
(407) 874-5697
1 in this area
9 Total Sales
-
Mark Ignagni
M
Seller's Agent in 2020
Mark Ignagni
RE/MAX SELECT GROUP
(407) 808-5602
6 in this area
24 Total Sales
Map
Source: Stellar MLS
MLS Number: R4904739
APN: 31-25-27-5134-000C-0040
- 1403 Rolling Fairway Dr
- 1518 Rolling Fairway Dr
- 1065 Splash Shot Place Unit 1801
- 1408 Deuce Cir
- 1320 Moss Creek Ln
- 9151 Wedge Dr
- 9158 Scramble Dr
- 242 Sonja Cir
- 1495 Rolling Fairway Dr
- 9163 Wedge Dr
- 1424 Rolling Fairway Dr
- 1302 Moss Creek Ln
- 9156 Wedge Dr
- 1491 Rolling Fairway Dr
- 1191 Drop Ln Unit 1191
- 1427 Rolling Fairway Dr
- 9158 Wedge Dr
- 1454 Belle Terre Rd
- 131 Sonja Cir Unit 1
- 1420 Mickelson Ct
- 8972 Dove Valley Way
- 8970 Dove Valley Way
- 8970 Dove Valley Way Unit 2285449-40519
- 8970 Dove Valley Way Unit 2285451-40519
- 8970 Dove Valley Way Unit 2285450-40519
- 8974 Dove Valley Way
- 8968 Dove Valley Way
- 8968 Dove Valley Way
- 8976 Dove Valley Way
- 8966 Dove Valley Way
- 8966 Dove Valley Way
- 8978 Dove Valley Way
- 8969 Dove Valley Way
- 8964 Dove Valley Way
- 8965 Dove Valley Way
- 8962 Dove Valley Way
- 8963 Dove Valley Way
- 1307 Divot Way
- 1303 Divot Way
- 8960 Dove Valley Way

