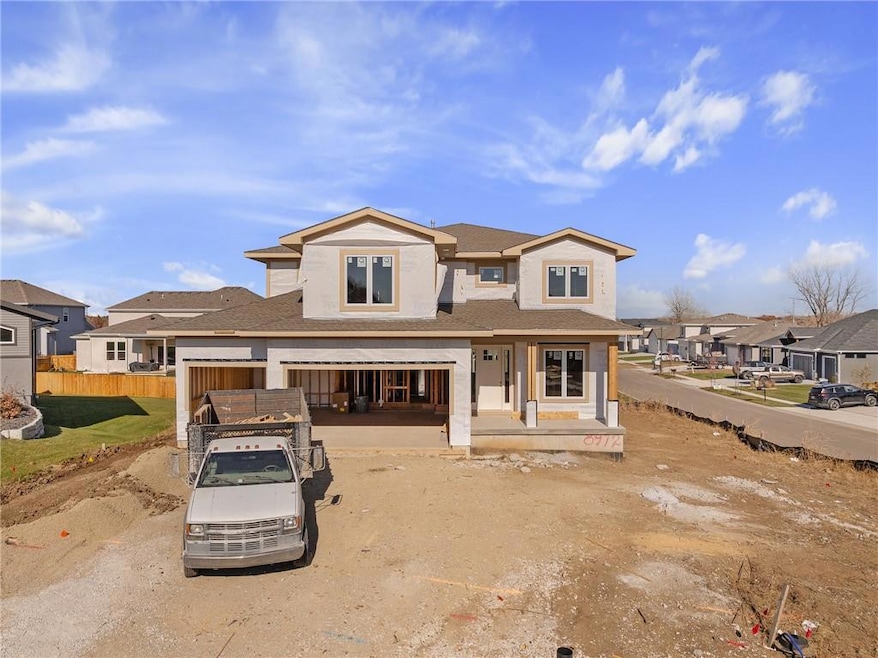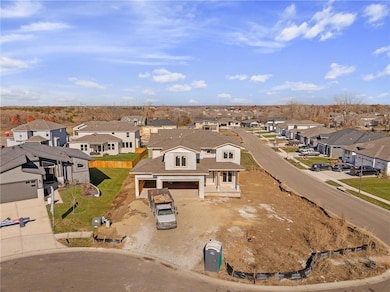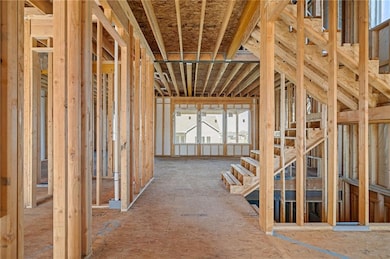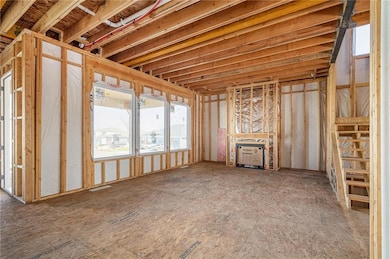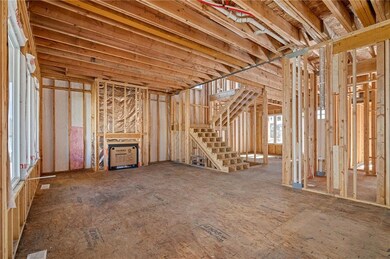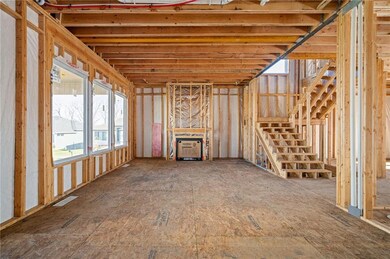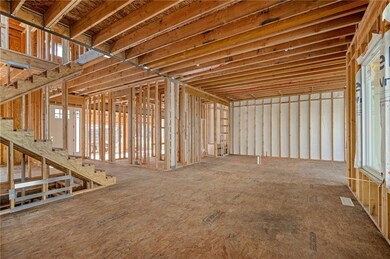8972 Shady Bend Rd Lenexa, KS 66227
Estimated payment $4,267/month
Highlights
- Custom Closet System
- Freestanding Bathtub
- Traditional Architecture
- Mize Elementary School Rated A
- Marble Flooring
- Loft
About This Home
he Modello by Pauli Homes — one of KC’s most popular 2-story plans and a multiple Parade of Homes award winner! Known for its quality construction and thoughtful design, this home blends style, comfort, and function for today’s active families. The open main level features soaring 10’ ceilings, a spacious kitchen with a large island, and an impressive “L”-shaped pantry perfect for storage and organization. The Great Room centers around a cozy fireplace, and the main-level office with doors provides an ideal workspace. A convenient half bath completes the first floor. Upstairs, the gathering loft offers extra living space for relaxing or entertaining. The luxurious primary suite includes a large walk-in shower, freestanding tub, and a generous “L”-shaped closet. Three additional bedrooms are all comfortably sized and share access to full baths. Home is under construction with estimated completion by end of March 2026. Now is the PERFECT time to come in and make your selections!! Taxes are estimated. Photos are of a different model. Located in The Timbers at Clear Creek, a sought-after community featuring a neighborhood pool, nearby parks, and walking trails. Easy access to K-7 and K-10 and part of the highly regarded De Soto School District.
Listing Agent
Compass Realty Group Brokerage Phone: 913-359-9333 Listed on: 08/21/2025

Co-Listing Agent
Compass Realty Group Brokerage Phone: 913-359-9333 License #SP00235519
Home Details
Home Type
- Single Family
Est. Annual Taxes
- $7,850
Year Built
- Built in 2025 | Under Construction
Lot Details
- 10,364 Sq Ft Lot
- Sprinkler System
HOA Fees
- $56 Monthly HOA Fees
Parking
- 3 Car Attached Garage
- Front Facing Garage
Home Design
- Traditional Architecture
- Concrete Foundation
- Frame Construction
- Composition Roof
- Lap Siding
Interior Spaces
- 2,764 Sq Ft Home
- 2-Story Property
- Thermal Windows
- Mud Room
- Entryway
- Great Room with Fireplace
- Combination Kitchen and Dining Room
- Home Office
- Loft
- Laundry Room
Kitchen
- Walk-In Pantry
- Kitchen Island
- Granite Countertops
- Quartz Countertops
Flooring
- Wood
- Carpet
- Marble
- Ceramic Tile
Bedrooms and Bathrooms
- 4 Bedrooms
- Custom Closet System
- Walk-In Closet
- Double Vanity
- Freestanding Bathtub
- Bathtub With Separate Shower Stall
- Shower Only
Basement
- Sump Pump
- Natural lighting in basement
Outdoor Features
- Covered Deck
- Porch
Schools
- Mize Elementary School
- De Soto High School
Utilities
- Central Air
- Heat Exchanger
Listing and Financial Details
- Assessor Parcel Number IP78590000-0292
- $422 special tax assessment
Community Details
Overview
- Association fees include curbside recycling, trash
- The Timbers At Clear Creek Subdivision, Modello Floorplan
Recreation
- Community Pool
Map
Home Values in the Area
Average Home Value in this Area
Property History
| Date | Event | Price | List to Sale | Price per Sq Ft |
|---|---|---|---|---|
| 01/25/2026 01/25/26 | Pending | -- | -- | -- |
| 01/25/2026 01/25/26 | Price Changed | $690,350 | +0.4% | $250 / Sq Ft |
| 01/03/2026 01/03/26 | Price Changed | $687,400 | +0.2% | $249 / Sq Ft |
| 10/29/2025 10/29/25 | Price Changed | $685,850 | +1.8% | $248 / Sq Ft |
| 08/21/2025 08/21/25 | For Sale | $673,850 | -- | $244 / Sq Ft |
Purchase History
| Date | Type | Sale Price | Title Company |
|---|---|---|---|
| Warranty Deed | -- | Alpha Title | |
| Warranty Deed | -- | Alpha Title |
Mortgage History
| Date | Status | Loan Amount | Loan Type |
|---|---|---|---|
| Open | $561,000 | New Conventional | |
| Closed | $561,000 | New Conventional |
Source: Heartland MLS
MLS Number: 2570582
APN: IP78590000-0292
- 8978 Shady Bend Rd
- 8901 Shady Bend Rd
- 8973 Shady Bend Rd
- 8996 Shady Bend Rd
- 8411 Houston St
- 8441 Shady Bend Rd
- 25024 W 87th St
- 8523 Pickering St
- 25371 W 84th St
- 25274 W 83rd Terrace
- 24475 W 83rd St
- 8785 Greeley St
- 25000 W 89th St
- 25012 W 89th St
- 25005 W 89th St
- 25011 W 89th St
- 8937 Shady Bend Rd
- 25003 W 89th Terrace
- 23939 W 82nd Ct
- 9069 Shady Bend Rd
Ask me questions while you tour the home.
