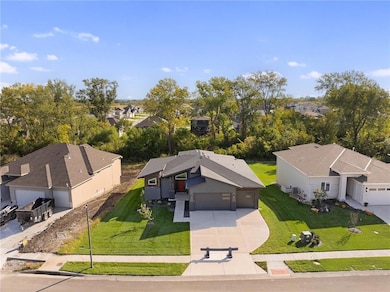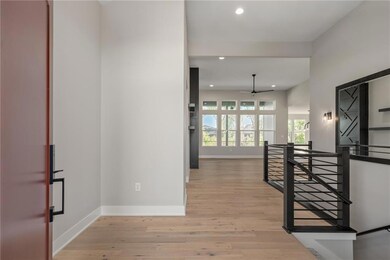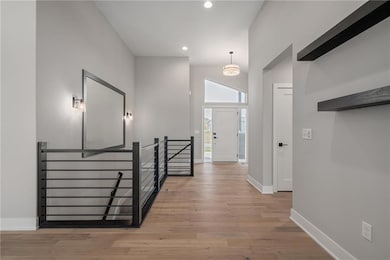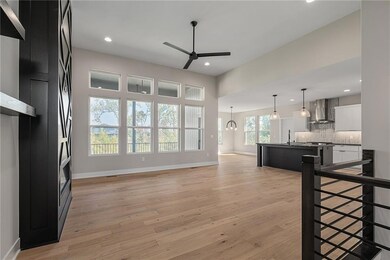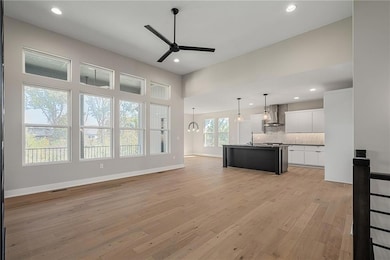8973 Shady Bend Rd Lenexa, KS 66227
Estimated payment $4,742/month
Highlights
- Custom Closet System
- Contemporary Architecture
- Wood Flooring
- Mize Elementary School Rated A
- Freestanding Bathtub
- Main Floor Bedroom
About This Home
The Beatrice Reverse 1.5-Story by Scott Homes features a daylight basement on a stunning, private treed lot! HOME IS AT FINISH STAGE AND READY FOR A QUICK CLOSE. ASK ABOUT OUR BUYER BONUS: $5,000 toward builder-paid closing costs, prepaids, or rate buy-down with a 30–45 day closing. This 4-bedroom, 3-bath home offers an open-concept main floor with a spacious kitchen, bright and airy living room, and a luxurious primary suite featuring a large bedroom and a bathroom with freestanding tub. A second bedroom and full bath complete the main level. The lower level provides additional living space with a huge family room and wet bar, two more bedrooms, and another full bath — perfect for entertaining or hosting guests. Located in The Timbers at Clear Creek, a vibrant community with a neighborhood pool, nearby parks, and walking trails. Feeds into top-rated De Soto Schools (Mize Elementary, Mill Creek Middle School, and De Soto High School). Convenient access to K-7 and K-10. Taxes are estimated.
Listing Agent
Compass Realty Group Brokerage Phone: 913-359-9333 Listed on: 10/04/2024

Co-Listing Agent
Compass Realty Group Brokerage Phone: 913-359-9333 License #SP00235519
Home Details
Home Type
- Single Family
Est. Annual Taxes
- $9,238
Year Built
- Built in 2024
Lot Details
- 0.3 Acre Lot
- West Facing Home
- Sprinkler System
HOA Fees
- $56 Monthly HOA Fees
Parking
- 3 Car Attached Garage
Home Design
- Contemporary Architecture
- Stone Frame
- Composition Roof
- Stucco
Interior Spaces
- Ceiling Fan
- Mud Room
- Great Room
- Family Room
- Living Room with Fireplace
- Combination Kitchen and Dining Room
- Fire and Smoke Detector
Kitchen
- Eat-In Kitchen
- Free-Standing Electric Oven
- Gas Range
- Dishwasher
- Stainless Steel Appliances
- Kitchen Island
- Disposal
Flooring
- Wood
- Carpet
- Ceramic Tile
Bedrooms and Bathrooms
- 4 Bedrooms
- Main Floor Bedroom
- Custom Closet System
- Walk-In Closet
- 3 Full Bathrooms
- Freestanding Bathtub
Laundry
- Laundry Room
- Laundry on main level
Finished Basement
- Basement Fills Entire Space Under The House
- Bedroom in Basement
- Natural lighting in basement
Location
- City Lot
Schools
- Mize Elementary School
- De Soto High School
Utilities
- Central Air
- Heating System Uses Natural Gas
Listing and Financial Details
- Assessor Parcel Number IP78590000-0271
- $479 special tax assessment
Community Details
Overview
- Association fees include curbside recycling, trash
- The Timbers At Clear Creek Association
- The Timbers At Clear Creek Subdivision, Beatrice Reverse Floorplan
Recreation
- Community Pool
Map
Home Values in the Area
Average Home Value in this Area
Tax History
| Year | Tax Paid | Tax Assessment Tax Assessment Total Assessment is a certain percentage of the fair market value that is determined by local assessors to be the total taxable value of land and additions on the property. | Land | Improvement |
|---|---|---|---|---|
| 2024 | $9,624 | $76,326 | $14,934 | $61,392 |
| 2023 | $2,133 | $13,496 | $13,496 | -- |
Property History
| Date | Event | Price | List to Sale | Price per Sq Ft |
|---|---|---|---|---|
| 10/24/2025 10/24/25 | Price Changed | $743,000 | -0.3% | $237 / Sq Ft |
| 10/04/2024 10/04/24 | For Sale | $745,000 | -- | $237 / Sq Ft |
Purchase History
| Date | Type | Sale Price | Title Company |
|---|---|---|---|
| Special Warranty Deed | -- | Kansas City Title |
Source: Heartland MLS
MLS Number: 2513825
APN: IP78590000-0271
- 8978 Shady Bend Rd
- 8901 Shady Bend Rd
- 8972 Shady Bend Rd
- 8444 Shady Bend Rd
- 24976 W 87th St
- 8523 Pickering St
- 8520 Pickering St
- 25371 W 84th St
- 25481 W 84th Terrace
- 25492 W 84th Terrace
- 25000 W 89th St
- 25012 W 89th St
- 25005 W 89th St
- 25016 W 89th Terrace
- 8937 Shady Bend Rd
- 25003 W 89th Terrace
- 9069 Shady Bend Rd
- 25007 W 90th Terrace
- 25013 W 90th Terrace
- 8265 Gleason Rd
- 7405 Hedge Lane Terrace
- 8267 Aurora St
- 7200 Silverheel St
- 22907 W 72nd Terrace
- 22810 W 71st Terrace
- 21396 W 93rd Ct
- 6300-6626 Hedge Lane Terrace
- 6522 Noble St
- 23518 W 54th Terrace
- 19501 W 102nd St
- 18000 W 97th St
- 19255 W 109th Place
- 11014 S Millstone Dr
- 4770 Railroad Ave Unit 2
- 4770 Railroad Ave Unit 3
- 20820 W 54th St
- 17410 W 86th Terrace
- 8800 Penrose Ln
- 8757 Penrose Ln
- 9250 Renner Blvd

