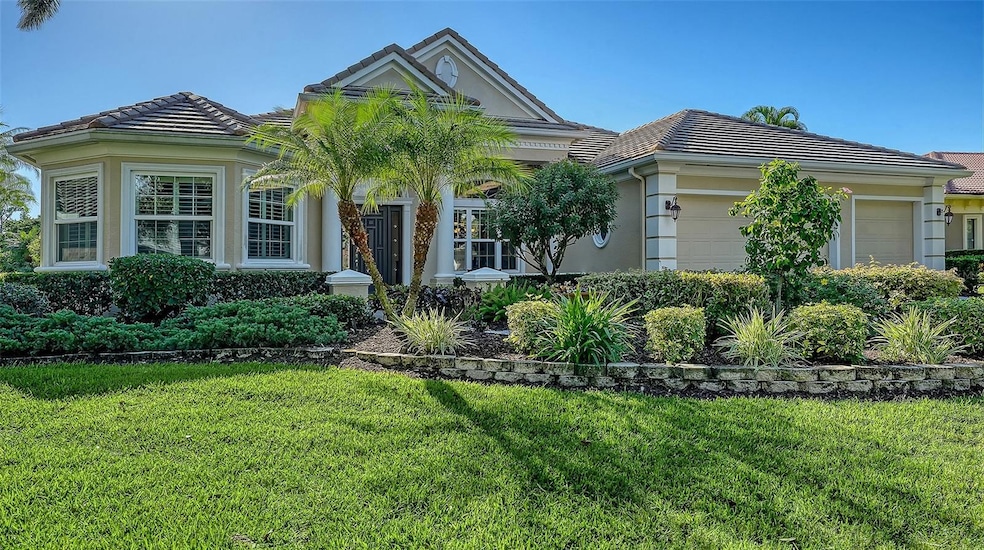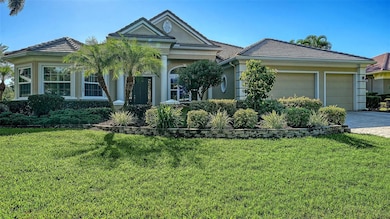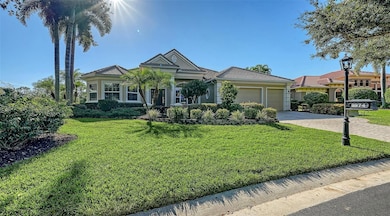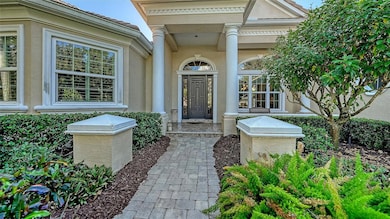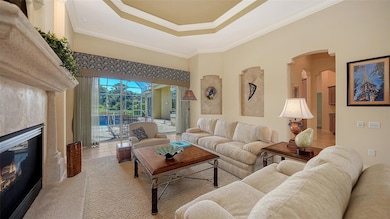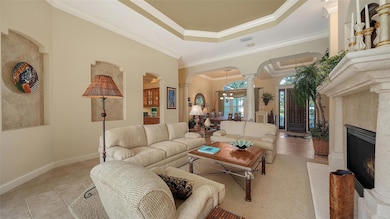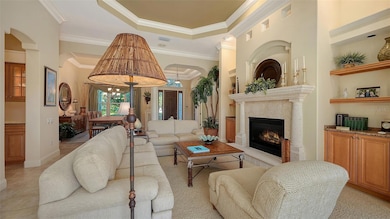8974 Wildlife Loop Sarasota, FL 34238
Estimated payment $7,858/month
Highlights
- Screened Pool
- Custom Home
- Lake View
- Laurel Nokomis School Rated A-
- Gated Community
- Deck
About This Home
Under contract-accepting backup offers. Architectural elegance abounds in this Todd Johnston custom built home in popular Silver Oak on Palmer Ranch. Nearly 4,000 sq. ft. all on 1 floor. This home boasts of 4 bedrooms (one is a guest suite with private bath) 2 offices & 3.5 baths. Located on a private water front lot this executive pool home includes a new pool heater in 2022 with built in spa on expansive lanai & out door kitchen. Extensive use of popular brick pattern tile in the main living area with wood floors in the office & guest bedroom. 2 new AC systems smaller one replaced in 2019 & larger unit replaced in 2022.The sellers have replaced some of the windows with impact glass. Beautiful stone front gas fireplace in the living room. Upgrades to please the most discriminating buyer. Gourmet kitchen with wood cabinets, granite counters stainless appliances new gas cook-top. Seller to install new tile roof at seller's expense. The 3 car garage has an added 3 ft. in depth extension for additional storage. Silver Oak is located on Palmer Ranch close to shopping, Legacy Trail & minutes to world famous Siesta Key Beach. All homes in Silver Oak were built by Sarasota's highest rated custom home builders.
Listing Agent
COLDWELL BANKER SARASOTA CENT. Brokerage Phone: 941-487-5600 License #0628059 Listed on: 10/24/2025

Home Details
Home Type
- Single Family
Est. Annual Taxes
- $8,509
Year Built
- Built in 2004
Lot Details
- 0.32 Acre Lot
- East Facing Home
- Mature Landscaping
- Landscaped with Trees
- Property is zoned RSF1
HOA Fees
- $302 Monthly HOA Fees
Parking
- 3 Car Attached Garage
- Garage Door Opener
- Driveway
Property Views
- Lake
- Woods
Home Design
- Custom Home
- Slab Foundation
- Tile Roof
- Block Exterior
- Stucco
Interior Spaces
- 3,979 Sq Ft Home
- 1-Story Property
- Built-In Features
- Dry Bar
- Crown Molding
- Tray Ceiling
- Ceiling Fan
- Gas Fireplace
- Double Pane Windows
- Window Treatments
- Sliding Doors
- Family Room Off Kitchen
- Living Room with Fireplace
- Breakfast Room
- Formal Dining Room
- Home Office
Kitchen
- Convection Oven
- Cooktop
- Microwave
- Dishwasher
- Wine Refrigerator
- Stone Countertops
- Solid Wood Cabinet
- Disposal
Flooring
- Wood
- Carpet
- Ceramic Tile
Bedrooms and Bathrooms
- 4 Bedrooms
- Split Bedroom Floorplan
- Walk-In Closet
Laundry
- Laundry Room
- Dryer
- Washer
Home Security
- Security System Owned
- Fire and Smoke Detector
Eco-Friendly Details
- Reclaimed Water Irrigation System
Pool
- Screened Pool
- Heated In Ground Pool
- Heated Spa
- In Ground Spa
- Gunite Pool
- Fence Around Pool
- Outdoor Shower
- Pool Alarm
- Pool Tile
Outdoor Features
- Deck
- Screened Patio
- Outdoor Kitchen
- Rain Gutters
- Private Mailbox
- Rear Porch
Utilities
- Central Heating and Cooling System
- Underground Utilities
- Natural Gas Connected
- Gas Water Heater
- Cable TV Available
Listing and Financial Details
- Visit Down Payment Resource Website
- Tax Lot 102
- Assessor Parcel Number 0135160002
Community Details
Overview
- Association fees include 24-Hour Guard, escrow reserves fund, insurance, private road
- Advanced Mgmt.John Shea Association, Phone Number (941) 359-1134
- Silver Oak Community
- Silver Oaks Subdivision
- The community has rules related to deed restrictions
Security
- Security Guard
- Gated Community
Map
Home Values in the Area
Average Home Value in this Area
Tax History
| Year | Tax Paid | Tax Assessment Tax Assessment Total Assessment is a certain percentage of the fair market value that is determined by local assessors to be the total taxable value of land and additions on the property. | Land | Improvement |
|---|---|---|---|---|
| 2024 | $8,223 | $694,101 | -- | -- |
| 2023 | $8,223 | $673,884 | $0 | $0 |
| 2022 | $8,010 | $654,256 | $0 | $0 |
| 2021 | $7,913 | $635,200 | $124,400 | $510,800 |
| 2020 | $8,147 | $642,100 | $153,800 | $488,300 |
| 2019 | $8,414 | $668,974 | $0 | $0 |
| 2018 | $8,251 | $656,500 | $187,500 | $469,000 |
| 2017 | $8,427 | $659,318 | $0 | $0 |
| 2016 | $8,432 | $669,300 | $174,700 | $494,600 |
| 2015 | $8,587 | $661,900 | $161,700 | $500,200 |
| 2014 | $8,558 | $626,777 | $0 | $0 |
Property History
| Date | Event | Price | List to Sale | Price per Sq Ft |
|---|---|---|---|---|
| 11/08/2025 11/08/25 | Pending | -- | -- | -- |
| 10/24/2025 10/24/25 | For Sale | $1,299,000 | -- | $326 / Sq Ft |
Purchase History
| Date | Type | Sale Price | Title Company |
|---|---|---|---|
| Interfamily Deed Transfer | -- | Attorney | |
| Interfamily Deed Transfer | -- | Attorney | |
| Interfamily Deed Transfer | -- | -- | |
| Deed | $153,900 | -- | |
| Deed | $153,900 | -- |
Source: Stellar MLS
MLS Number: A4668184
APN: 0135-16-0002
- 8965 Wildlife Loop
- 599 Pine Ranch Rd E
- 583 Pine Ranch East Rd
- 571 Pine Ranch Rd E
- 8930 Bloomfield Blvd
- 12012 Legacy Estates Blvd
- 5341 Brookgrove Dr
- 538 Dove Pointe
- 813 Oak Pond Dr
- 5408 Greenbrook Dr
- 9611 Castle Point Dr Unit 912
- 8844 Bloomfield Blvd
- 8941 Veranda Way Unit 523
- 5162 Cote Du Rhone Way
- 9300 Clubside Cir Unit 1208
- 1866 Burgos Dr
- 9620 Club Cir S Unit 5304
- 9620 Club Cir S Unit 5109
- 9320 Clubside Cir Unit 2104
- 9641 Castle Point Dr Unit 1214
