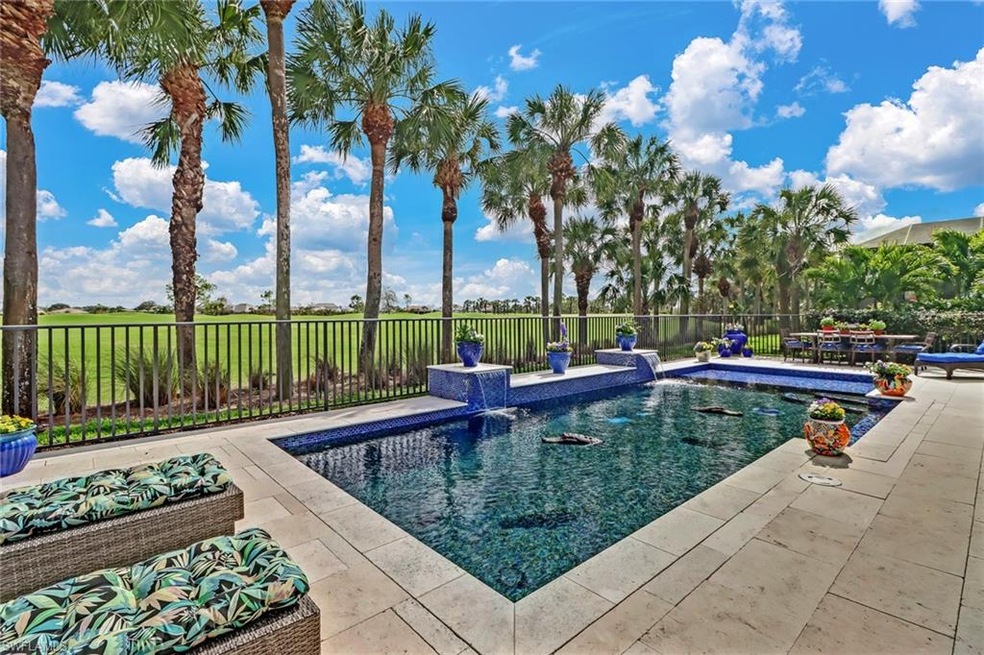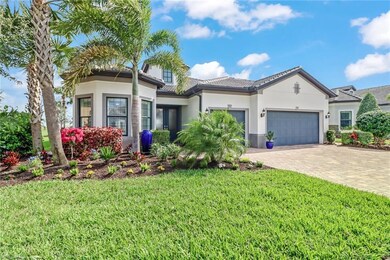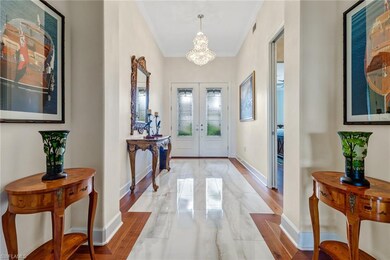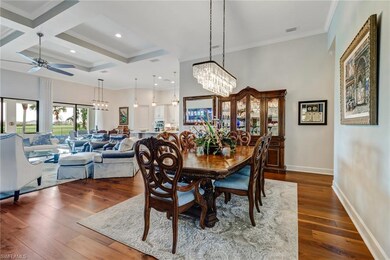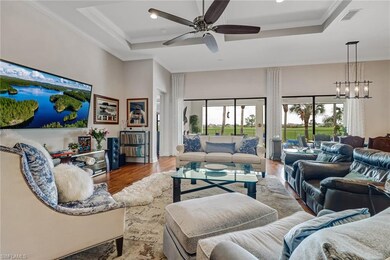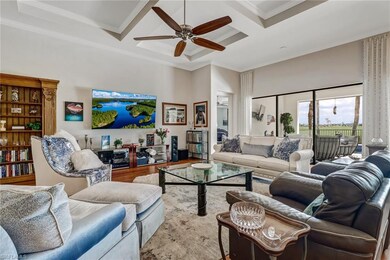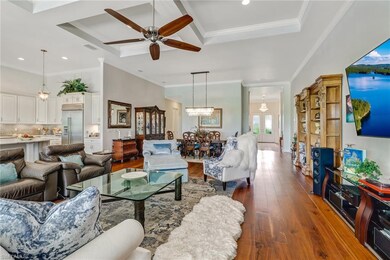
8977 Bahama Swallow Way Naples, FL 34120
Rural Estates NeighborhoodEstimated Value: $1,506,321 - $1,818,000
Highlights
- Golf Course Community
- Gated with Attendant
- Golf Course View
- Big Cypress Elementary School Rated A-
- Concrete Pool
- Clubhouse
About This Home
As of April 2021Rare Stonewater model in a premier golf and resort style living at Greyhawk Golf Club at the Evergrades by Reese Jones. With a stunning three Fairway view. Has a community club with everything you could want. This beauty has upgrades galore from remodeled master bath, extended granite island in kitchen with custom sink, Beautiful wide plank hardwood floors unique to this home, Owner put over $300,000 of upgrades after closing, nothing has been left undone. Has a Three Garage air conditioned with 4 foot extension had beautiful tile floors. Pool has Black bottom with blue, red, and green glass , Must see to appreciate. This three bedroom three bath, den, open floor plan home can be yours. Beautiful street with amazing neighbors.
Last Listed By
Premiere Plus Realty Company License #NAPLES-249510127 Listed on: 02/18/2021

Home Details
Home Type
- Single Family
Est. Annual Taxes
- $6,486
Year Built
- Built in 2017
Lot Details
- 10,454 Sq Ft Lot
- Lot Dimensions: 75
- Northeast Facing Home
- Gated Home
- Sprinkler System
HOA Fees
Parking
- 3 Car Attached Garage
- Automatic Garage Door Opener
Home Design
- Concrete Block With Brick
- Stucco
- Tile
Interior Spaces
- 2,824 Sq Ft Home
- 1-Story Property
- Tray Ceiling
- Vaulted Ceiling
- Ceiling Fan
- Electric Shutters
- Single Hung Windows
- Sliding Windows
- Combination Dining and Living Room
- Den
- Golf Course Views
- Fire and Smoke Detector
Kitchen
- Breakfast Bar
- Walk-In Pantry
- Double Self-Cleaning Oven
- Microwave
- Ice Maker
- Dishwasher
- Wine Cooler
- Kitchen Island
- Built-In or Custom Kitchen Cabinets
- Disposal
Flooring
- Wood
- Tile
Bedrooms and Bathrooms
- 3 Bedrooms
- Split Bedroom Floorplan
- Walk-In Closet
- 3 Full Bathrooms
- Dual Sinks
- Bathtub With Separate Shower Stall
- Multiple Shower Heads
Laundry
- Laundry Room
- Dryer
- Washer
- Laundry Tub
Pool
- Concrete Pool
- Heated In Ground Pool
- Saltwater Pool
- Pool Equipment Stays
Outdoor Features
- Lanai
Utilities
- Central Heating and Cooling System
- Underground Utilities
- Cable TV Available
Listing and Financial Details
- Assessor Parcel Number 46068005629
Community Details
Overview
- $1,000 Secondary HOA Transfer Fee
Amenities
- Restaurant
- Clubhouse
Recreation
- Golf Course Community
- Tennis Courts
- Pickleball Courts
- Bocce Ball Court
- Exercise Course
- Community Pool
- Bike Trail
Security
- Gated with Attendant
Ownership History
Purchase Details
Home Financials for this Owner
Home Financials are based on the most recent Mortgage that was taken out on this home.Purchase Details
Home Financials for this Owner
Home Financials are based on the most recent Mortgage that was taken out on this home.Purchase Details
Home Financials for this Owner
Home Financials are based on the most recent Mortgage that was taken out on this home.Purchase Details
Similar Homes in Naples, FL
Home Values in the Area
Average Home Value in this Area
Purchase History
| Date | Buyer | Sale Price | Title Company |
|---|---|---|---|
| Laurello Lawrence F | $1,180,000 | Accommodation | |
| Laurello Paul J | $1,180,000 | Accommodation | |
| Cranfield Alan | $100 | -- | |
| Dickens Deborah S | $624,470 | Pgp Title Of Florida |
Mortgage History
| Date | Status | Borrower | Loan Amount |
|---|---|---|---|
| Open | Laurello Lawrence F | $944,000 | |
| Previous Owner | Cranfield Alan | -- |
Property History
| Date | Event | Price | Change | Sq Ft Price |
|---|---|---|---|---|
| 04/02/2021 04/02/21 | Sold | $1,180,000 | -7.7% | $418 / Sq Ft |
| 03/03/2021 03/03/21 | Pending | -- | -- | -- |
| 02/18/2021 02/18/21 | For Sale | $1,279,000 | -- | $453 / Sq Ft |
Tax History Compared to Growth
Tax History
| Year | Tax Paid | Tax Assessment Tax Assessment Total Assessment is a certain percentage of the fair market value that is determined by local assessors to be the total taxable value of land and additions on the property. | Land | Improvement |
|---|---|---|---|---|
| 2023 | $10,806 | $1,008,126 | $0 | $0 |
| 2022 | $10,278 | $916,478 | $178,836 | $737,642 |
| 2021 | $6,641 | $601,123 | $0 | $0 |
| 2020 | $6,486 | $592,823 | $0 | $0 |
| 2019 | $6,376 | $579,495 | $0 | $0 |
| 2018 | $5,830 | $532,862 | $0 | $0 |
| 2017 | $1,556 | $135,798 | $135,798 | $0 |
| 2016 | $288 | $25,000 | $0 | $0 |
Agents Affiliated with this Home
-
Debbie Dickens

Seller's Agent in 2021
Debbie Dickens
Premiere Plus Realty Company
(310) 592-5999
1 in this area
1 Total Sale
-
Tim Guerrette

Buyer's Agent in 2021
Tim Guerrette
Realty One Group MVP
(239) 249-9423
16 in this area
51 Total Sales
Map
Source: Naples Area Board of REALTORS®
MLS Number: 221012723
APN: 46068005629
- 8953 Bahama Swallow Way
- 8923 Burrowing Owl Ct
- 8874 Horned Lark Dr
- 9151 Snowy Owl Way
- 9435 Night Heron Ln
- 9404 Night Heron Ln
- 9400 Night Heron Ln
- 9445 Sanderling Ct
- 9446 Night Heron Ln
- 9239 Plover Dr
- 9246 Plover Dr
- 9368 Night Heron Ln
- 9474 Night Heron Ln
- 9574 Everglades Dr
- 9350 Greyhawk Trail
- 9309 Surfbird Ct
- 8977 Bahama Swallow Way
- 8981 Bahama Swallow Way Unit 197
- 8973 Bahama Swallow Way
- 8969 Bahama Swallow Way
- 8976 Bahama Swallow Way
- 8982 Bahama Swallow Way
- 8989 Bahama Swallow Way
- 8986 Bahama Swallow Way
- 8965 Bahama Swallow Way
- 8960 Bahama Swallow Way
- 8990 Bahama Swallow Way
- 8993 Bahama Swallow Way
- 8961 Bahama Swallow Way
- 8994 Bahama Swallow Way
- 8997 Bahama Swallow Way
- 8957 Bahama Swallow Way
- 8942 Bahama Swallow Way
- 8938 Bahama Swallow Way
- 8949 Bahama Swallow Way
- 8945 Bahama Swallow Way
