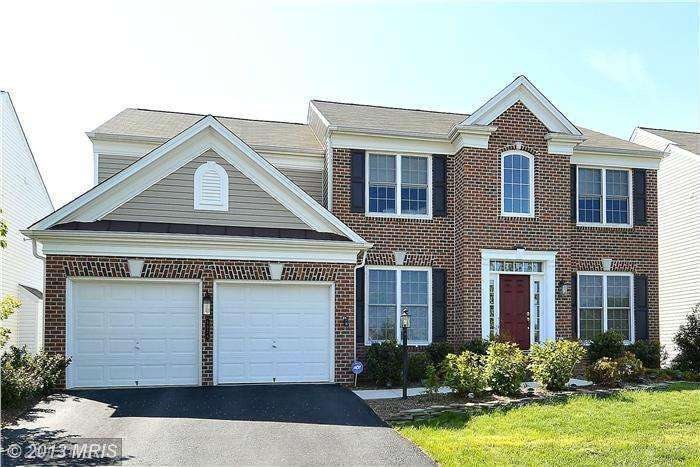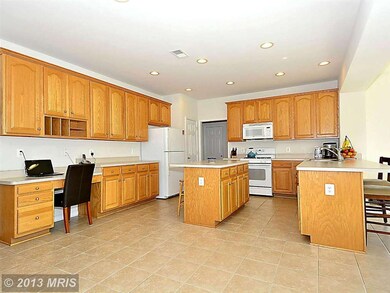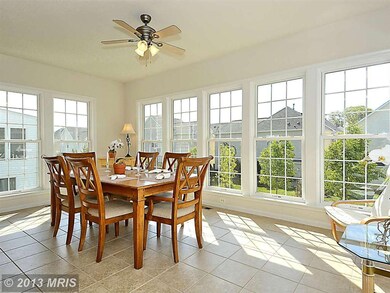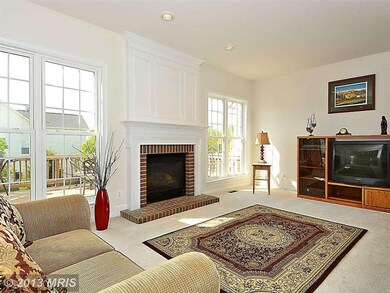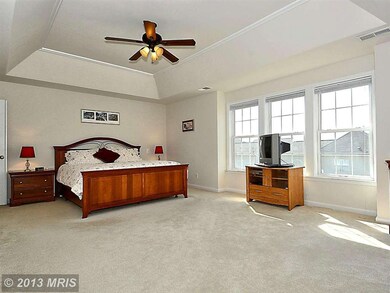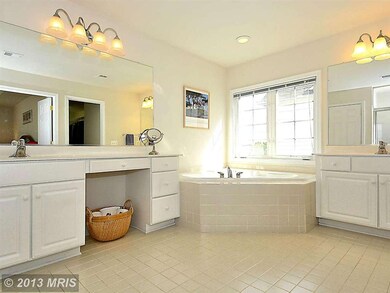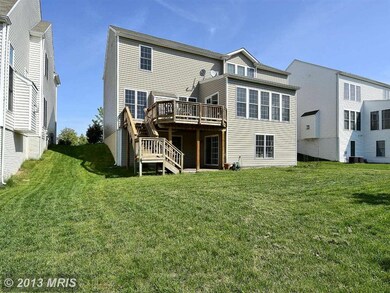
8978 Birch Bay Cir Lorton, VA 22079
Highlights
- Colonial Architecture
- Clubhouse
- Traditional Floor Plan
- Laurel Hill Elementary School Rated A-
- Deck
- Space For Rooms
About This Home
As of January 2019Plenty of room for living with three finished levels. Recently finished basement boasts a sunroom, a walk-out to covered patio, two family areas perfect for gaming AND watching TV , a full bathroom and a den. No pets, no smoking ever in home. Large spacious lot close to club house, swimming, tennis courts and tot lots. Convenient commuting distance. Feel like you're on vacation where you live.
Last Agent to Sell the Property
Patricia Mancini
Avery-Hess, REALTORS Listed on: 07/17/2013
Home Details
Home Type
- Single Family
Est. Annual Taxes
- $6,382
Year Built
- Built in 2004 | Remodeled in 2008
Lot Details
- 7,292 Sq Ft Lot
- Sprinkler System
- Cleared Lot
- Property is in very good condition
- Property is zoned 304
HOA Fees
- $96 Monthly HOA Fees
Parking
- 2 Car Attached Garage
- Front Facing Garage
- Garage Door Opener
- Driveway
- On-Street Parking
- Off-Street Parking
- Unassigned Parking
Home Design
- Colonial Architecture
- Bump-Outs
- Brick Exterior Construction
- Asphalt Roof
Interior Spaces
- Property has 3 Levels
- Traditional Floor Plan
- Chair Railings
- Crown Molding
- Wainscoting
- Tray Ceiling
- Ceiling height of 9 feet or more
- Recessed Lighting
- 1 Fireplace
- Sliding Doors
- Six Panel Doors
- Mud Room
- Entrance Foyer
- Family Room Off Kitchen
- Combination Kitchen and Living
- Sitting Room
- Dining Room
- Den
- Game Room
- Sun or Florida Room
- Utility Room
Kitchen
- Breakfast Room
- Eat-In Kitchen
- Gas Oven or Range
- Microwave
- Dishwasher
- Kitchen Island
- Disposal
Bedrooms and Bathrooms
- 4 Bedrooms
- En-Suite Primary Bedroom
- En-Suite Bathroom
- 3.5 Bathrooms
Laundry
- Laundry Room
- Dryer
- Washer
- Laundry Chute
Partially Finished Basement
- Heated Basement
- Walk-Out Basement
- Basement Fills Entire Space Under The House
- Rear Basement Entry
- Sump Pump
- Space For Rooms
- Basement Windows
Home Security
- Carbon Monoxide Detectors
- Fire and Smoke Detector
Outdoor Features
- Deck
- Patio
Utilities
- Forced Air Heating and Cooling System
- Vented Exhaust Fan
- 60+ Gallon Tank
- High Speed Internet
- Cable TV Available
Listing and Financial Details
- Home warranty included in the sale of the property
- Tax Lot 201
- Assessor Parcel Number 107-1-5-E -201
Community Details
Overview
- Association fees include management, pool(s), road maintenance
- Built by PULTE
- Laurel Hill Landbay Subdivision, Emory Elevation1 Floorplan
- The community has rules related to covenants
- Planned Unit Development
Amenities
- Picnic Area
- Common Area
- Clubhouse
- Community Center
- Party Room
Recreation
- Tennis Courts
- Community Basketball Court
- Community Playground
- Community Pool
Ownership History
Purchase Details
Home Financials for this Owner
Home Financials are based on the most recent Mortgage that was taken out on this home.Purchase Details
Home Financials for this Owner
Home Financials are based on the most recent Mortgage that was taken out on this home.Purchase Details
Home Financials for this Owner
Home Financials are based on the most recent Mortgage that was taken out on this home.Similar Homes in the area
Home Values in the Area
Average Home Value in this Area
Purchase History
| Date | Type | Sale Price | Title Company |
|---|---|---|---|
| Warranty Deed | $725,000 | New World Title & Escrow | |
| Warranty Deed | $715,000 | -- | |
| Special Warranty Deed | $704,750 | -- |
Mortgage History
| Date | Status | Loan Amount | Loan Type |
|---|---|---|---|
| Open | $712,000 | VA | |
| Closed | $719,174 | VA | |
| Closed | $713,662 | VA | |
| Previous Owner | $647,350 | Stand Alone Refi Refinance Of Original Loan | |
| Previous Owner | $661,700 | VA | |
| Previous Owner | $675,000 | VA | |
| Previous Owner | $563,800 | New Conventional |
Property History
| Date | Event | Price | Change | Sq Ft Price |
|---|---|---|---|---|
| 01/25/2019 01/25/19 | Sold | $725,000 | -0.6% | $217 / Sq Ft |
| 11/26/2018 11/26/18 | Pending | -- | -- | -- |
| 10/17/2018 10/17/18 | For Sale | $729,500 | +2.0% | $218 / Sq Ft |
| 09/30/2013 09/30/13 | Sold | $715,000 | -1.4% | $168 / Sq Ft |
| 08/07/2013 08/07/13 | Pending | -- | -- | -- |
| 07/29/2013 07/29/13 | Price Changed | $725,000 | -2.0% | $171 / Sq Ft |
| 07/17/2013 07/17/13 | For Sale | $740,000 | -- | $174 / Sq Ft |
Tax History Compared to Growth
Tax History
| Year | Tax Paid | Tax Assessment Tax Assessment Total Assessment is a certain percentage of the fair market value that is determined by local assessors to be the total taxable value of land and additions on the property. | Land | Improvement |
|---|---|---|---|---|
| 2024 | $10,291 | $888,290 | $339,000 | $549,290 |
| 2023 | $9,866 | $900,960 | $339,000 | $561,960 |
| 2022 | $8,901 | $778,400 | $289,000 | $489,400 |
| 2021 | $0 | $707,560 | $259,000 | $448,560 |
| 2020 | $8,240 | $696,250 | $259,000 | $437,250 |
| 2019 | $8,145 | $688,210 | $259,000 | $429,210 |
| 2018 | $7,453 | $648,120 | $239,000 | $409,120 |
| 2017 | $7,525 | $648,120 | $239,000 | $409,120 |
| 2016 | $7,695 | $664,200 | $249,000 | $415,200 |
| 2015 | $7,412 | $664,200 | $249,000 | $415,200 |
| 2014 | $7,029 | $631,260 | $234,000 | $397,260 |
Agents Affiliated with this Home
-

Seller's Agent in 2019
Roy Kohn
Redfin Corporation
(202) 345-7399
-
Nara Rakhmetova

Buyer's Agent in 2019
Nara Rakhmetova
Fathom Realty
(202) 491-5629
46 Total Sales
-

Seller's Agent in 2013
Patricia Mancini
Avery-Hess, REALTORS
(703) 625-1861
-
nancy gordon

Buyer's Agent in 2013
nancy gordon
Samson Properties
(703) 627-7327
9 Total Sales
Map
Source: Bright MLS
MLS Number: 1003624942
APN: 1071-05E-0201
- 9093 Acheson Ct
- 8159 Gilroy Dr
- 9217 Cardinal Forest Ln Unit 30
- 8245 Singleleaf Ln
- 8423 Reformatory Way
- 9224 Cardinal Forest Ln Unit G
- 8888 Calla Lily Ct
- 8061 Paper Birch Dr
- 8205 Crossbrook Ct Unit 201
- 8960 Fascination Ct Unit 414
- 8435 Peace Lily Ct Unit 314
- 8107 Bluebonnet Dr
- 8709 Flowering Dogwood Ln
- 8320 Dockray Ct
- 9407 Dandelion Dr
- 9410 Dandelion Dr
- 9421 Dandelion Dr
- 9414 Dandelion Dr
- 9416 Dandelion Dr
- 9418 Dandelion Dr
