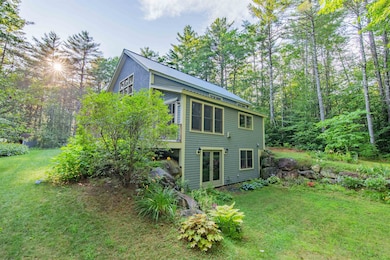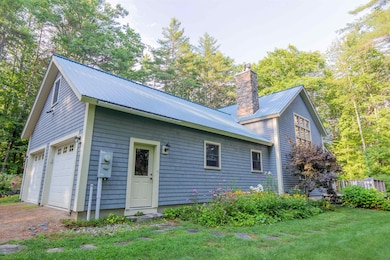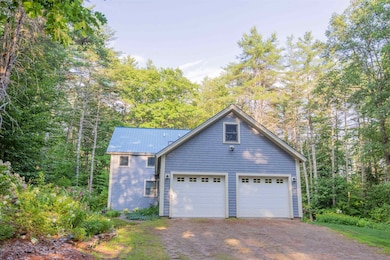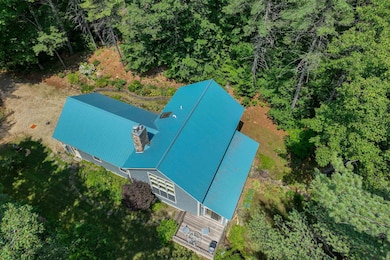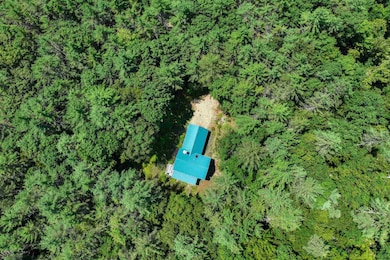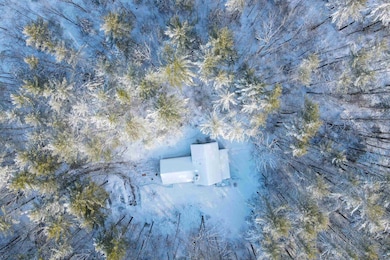898 Bunker Hill Rd Tamworth, NH 03886
Estimated payment $8,118/month
Highlights
- Water Access
- 70.28 Acre Lot
- Contemporary Architecture
- Heated Floors
- Deck
- Secluded Lot
About This Home
This secluded timber-frame home rests on 70 acres of peaceful forest with conserved land in every direction! A towering cathedral ceiling in the main living area is accented by an impressive stone fireplace and chimney. An abundance of huge windows truly let the outside in for all to enjoy. The freshly painted exterior and rugged metal roof will eliminate worry of any significant maintenance for years to come. Take note of the first-floor primary bedroom suite, radiant floor heat, well-situated kitchen, scenic deck, and attached two-car garage! Potential views of the Ossipee Mountains are hiding behind trees to the south if that is desired. The attention to detail in this home's design and construction is apparent in every facet with an excellent juxtaposition of wooden beams against painted walls. An open office space sits at the top of the stairs, overlooking the great room below with two bedrooms and a bathroom located off of this central hub. The entire house sits on a full basement with plenty of room for a workshop, home gym, or even more finished living area with walkout double doors leading to the back yard. Here you could revel in ultimate privacy, going on outings in the forest and taking full advantage of the blissful natural setting. Ask about 900 Bunker Hill Road, the neighboring home on over 90 acres with frontage on Jackman Pond, that is also available with the same sellers! Create the perfect family compound. OPEN HOUSE Sat., August 9th from 2:30 to 4pm
Home Details
Home Type
- Single Family
Year Built
- Built in 2009
Lot Details
- 70.28 Acre Lot
- Property fronts a private road
- Secluded Lot
- Corner Lot
- Wooded Lot
Parking
- 2 Car Direct Access Garage
- Parking Storage or Cabinetry
- Automatic Garage Door Opener
- Gravel Driveway
- Dirt Driveway
Home Design
- Contemporary Architecture
- Post and Beam
- Modern Architecture
- Concrete Foundation
- Wood Frame Construction
- Metal Roof
- Shingle Siding
Interior Spaces
- Property has 2 Levels
- Cathedral Ceiling
- Ceiling Fan
- Skylights
- Fireplace
- Dining Area
Kitchen
- Walk-In Pantry
- Gas Range
- Dishwasher
Flooring
- Softwood
- Heated Floors
- Radiant Floor
- Tile
Bedrooms and Bathrooms
- 3 Bedrooms
- Main Floor Bedroom
- Walk-In Closet
- Bathroom on Main Level
Laundry
- Laundry on main level
- Dryer
- Washer
Basement
- Walk-Out Basement
- Basement Fills Entire Space Under The House
- Interior Basement Entry
Home Security
- Home Security System
- Carbon Monoxide Detectors
- Fire and Smoke Detector
Outdoor Features
- Water Access
- Municipal Residents Have Water Access Only
- Lake, Pond or Stream
- Deck
- Outbuilding
Schools
- Kenneth A. Brett Elementary School
- Kenneth A Brett Middle School
- A. Crosby Kennett Sr. High School
Utilities
- Radiator
- Hot Water Heating System
- Generator Hookup
- Private Water Source
- Drilled Well
- Septic Design Available
- Leach Field
Additional Features
- Hard or Low Nap Flooring
- Timber
Community Details
- Trails
Listing and Financial Details
- Tax Lot 2.1 & 4
- Assessor Parcel Number 413
Map
Home Values in the Area
Average Home Value in this Area
Property History
| Date | Event | Price | List to Sale | Price per Sq Ft |
|---|---|---|---|---|
| 08/06/2025 08/06/25 | For Sale | $1,300,000 | -- | $613 / Sq Ft |
Source: PrimeMLS
MLS Number: 5055106
- 900 Bunker Hill Rd
- 898 & 900 Bunker Hill Rd
- 1252 Bearcamp Hwy
- 13 Mill Rd
- 829 Bearcamp Hwy
- 55 Hollow Hill Rd
- 27 Butternut Ln
- 385 Beede Flats Rd
- 4 Whittier Rd
- 137 Durrell Rd
- 515 Hollow Hill Rd
- 96 Bryant Mill Rd
- 41 Foss Flats Rd
- 190 Whittier Rd
- 527 Tamworth Rd
- 85 Main St Unit 2
- 23 Summit View Dr
- 83 Tamworth Rd
- 255 Summit View Dr
- 00 Middle Rd Unit 23
- 182 W Shore Dr
- 959 Whittier Hwy Unit Winnipesaukee Commons Unit #4
- 14 Maplewood Rd Unit 1
- 168 Coolidge Farm Rd
- 71 Moultonville Rd Unit 1
- 86 Main St Unit 2
- 9 W Apache Ln Unit 2
- 105 Red Hill Rd
- 15 Homestead Ln
- 192 Dorrs Corner Rd Unit B
- 192 Dorrs Corner Rd Unit A
- 28 Grachen Dr
- 5 Oak Ridge Rd
- 72 Ridge Rd
- 100 Singing Eagle Rd
- 49 Neal Hill Rd
- 92 Singing Eagle Rd
- 30 Middle Shore Dr
- 6 Bear Brook Ln Unit J-3
- 242 High Haith Rd

