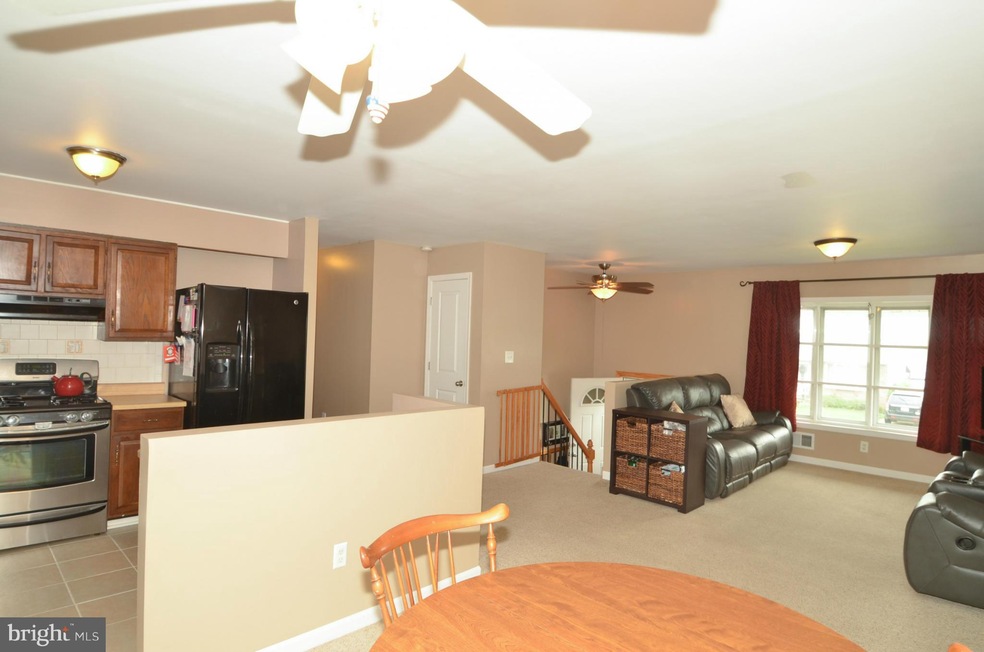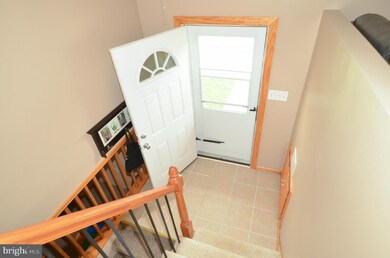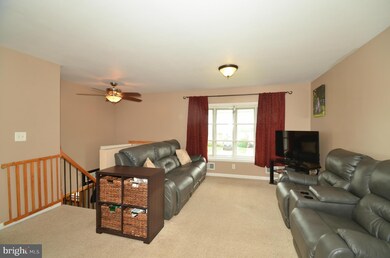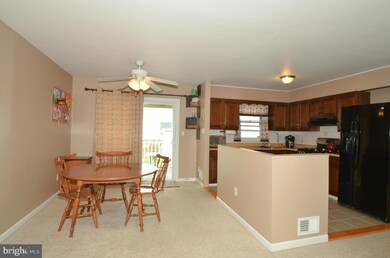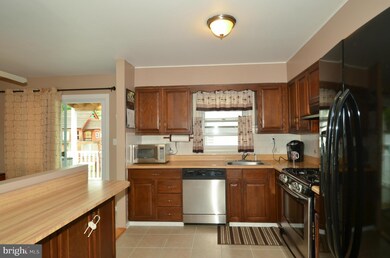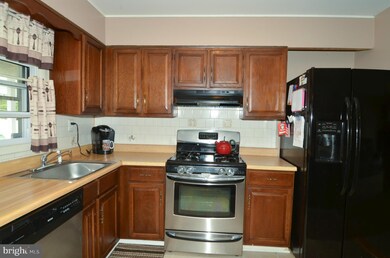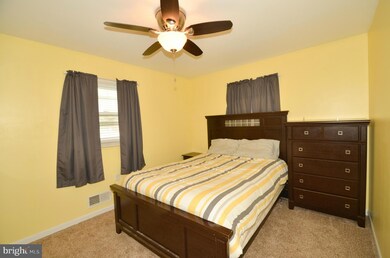
898 Gordon Dr Glen Burnie, MD 21061
Highlights
- Deck
- Wood Flooring
- No HOA
- Traditional Floor Plan
- Attic
- 4-minute walk to Pleasantville Park
About This Home
As of July 2024PRICE REDUCED! Bright,3-bed, 2-bath split-foyer boasts open-concept floor plan. Features: stainless gas stove & dishwasher; Electric upgraded to copper; Roof 7 yrs; Hot Water Heater 6 yrs; New Trex Deck&Overhang; hardwoods under carpet; Over-sized shed; Vinyl Privacy Fence encloses Children&Pets. Finished basement includes bath, 4th bed or office, family area w/fireplace & walkout.Near rail&hwys.
Home Details
Home Type
- Single Family
Est. Annual Taxes
- $2,759
Year Built
- Built in 1969
Lot Details
- 6,000 Sq Ft Lot
- Privacy Fence
- Back Yard Fenced
- Additional Land
- Property is in very good condition
- Property is zoned R5
Parking
- Off-Street Parking
Home Design
- Split Foyer
- Asphalt Roof
- Vinyl Siding
Interior Spaces
- Property has 2 Levels
- Traditional Floor Plan
- Fireplace With Glass Doors
- Window Treatments
- Sliding Doors
- Entrance Foyer
- Combination Dining and Living Room
- Wood Flooring
- Attic
Kitchen
- Gas Oven or Range
- Stove
- Ice Maker
- Dishwasher
- Disposal
Bedrooms and Bathrooms
- 3 Bedrooms
- 2 Full Bathrooms
Laundry
- Dryer
- Washer
Partially Finished Basement
- Walk-Up Access
- Connecting Stairway
- Rear Basement Entry
Home Security
- Storm Windows
- Storm Doors
Outdoor Features
- Deck
Schools
- George Cromwell Elementary School
- Lindale Middle School
- North County High School
Utilities
- Central Air
- Heat Pump System
- Natural Gas Water Heater
Community Details
- No Home Owners Association
- Wellington Subdivision
Listing and Financial Details
- Tax Lot 26
- Assessor Parcel Number 020585501241625
Ownership History
Purchase Details
Home Financials for this Owner
Home Financials are based on the most recent Mortgage that was taken out on this home.Purchase Details
Home Financials for this Owner
Home Financials are based on the most recent Mortgage that was taken out on this home.Purchase Details
Home Financials for this Owner
Home Financials are based on the most recent Mortgage that was taken out on this home.Purchase Details
Home Financials for this Owner
Home Financials are based on the most recent Mortgage that was taken out on this home.Purchase Details
Similar Homes in Glen Burnie, MD
Home Values in the Area
Average Home Value in this Area
Purchase History
| Date | Type | Sale Price | Title Company |
|---|---|---|---|
| Deed | $380,000 | Raven Title | |
| Deed | $294,000 | Title Resources Guaranty Co | |
| Deed | $300,000 | -- | |
| Deed | $300,000 | -- | |
| Deed | $180,000 | -- |
Mortgage History
| Date | Status | Loan Amount | Loan Type |
|---|---|---|---|
| Open | $374,014 | FHA | |
| Closed | $373,117 | FHA | |
| Previous Owner | $288,674 | FHA | |
| Previous Owner | $278,700 | New Conventional | |
| Previous Owner | $308,550 | Purchase Money Mortgage | |
| Previous Owner | $308,550 | Purchase Money Mortgage | |
| Previous Owner | $50,000 | Stand Alone Second | |
| Previous Owner | $211,000 | New Conventional | |
| Closed | -- | No Value Available |
Property History
| Date | Event | Price | Change | Sq Ft Price |
|---|---|---|---|---|
| 07/15/2024 07/15/24 | Sold | $380,000 | 0.0% | $216 / Sq Ft |
| 06/19/2024 06/19/24 | Pending | -- | -- | -- |
| 06/13/2024 06/13/24 | For Sale | $380,000 | 0.0% | $216 / Sq Ft |
| 05/23/2024 05/23/24 | Off Market | $380,000 | -- | -- |
| 09/23/2016 09/23/16 | Sold | $294,000 | 0.0% | $175 / Sq Ft |
| 08/24/2016 08/24/16 | Pending | -- | -- | -- |
| 07/11/2016 07/11/16 | Price Changed | $294,000 | -1.7% | $175 / Sq Ft |
| 05/20/2016 05/20/16 | Price Changed | $299,000 | -3.5% | $178 / Sq Ft |
| 05/13/2016 05/13/16 | For Sale | $310,000 | -- | $185 / Sq Ft |
Tax History Compared to Growth
Tax History
| Year | Tax Paid | Tax Assessment Tax Assessment Total Assessment is a certain percentage of the fair market value that is determined by local assessors to be the total taxable value of land and additions on the property. | Land | Improvement |
|---|---|---|---|---|
| 2024 | $4,002 | $319,633 | $0 | $0 |
| 2023 | $3,234 | $296,167 | $0 | $0 |
| 2022 | $3,280 | $272,700 | $123,500 | $149,200 |
| 2021 | $6,499 | $269,800 | $0 | $0 |
| 2020 | $3,179 | $266,900 | $0 | $0 |
| 2019 | $3,151 | $264,000 | $92,000 | $172,000 |
| 2018 | $2,648 | $261,167 | $0 | $0 |
| 2017 | $3,015 | $258,333 | $0 | $0 |
| 2016 | -- | $255,500 | $0 | $0 |
| 2015 | -- | $237,733 | $0 | $0 |
| 2014 | -- | $219,967 | $0 | $0 |
Agents Affiliated with this Home
-
Brian Snider

Seller's Agent in 2024
Brian Snider
Douglas Realty, LLC
(410) 409-8820
1 in this area
60 Total Sales
-
Torie McDonald
T
Buyer's Agent in 2024
Torie McDonald
Revol Real Estate, LLC
(443) 255-5403
1 in this area
4 Total Sales
-
Deborah Wade

Seller's Agent in 2016
Deborah Wade
RE/MAX
(410) 212-0096
1 in this area
62 Total Sales
-
Kendall Skirven

Buyer's Agent in 2016
Kendall Skirven
RE/MAX Solutions
(410) 409-2743
121 Total Sales
Map
Source: Bright MLS
MLS Number: 1001289585
APN: 05-855-01241625
- 1415 Rowe Dr
- 353 Lindera Ct Unit 2
- 306 Chalmers Ave
- 407 Baltic Ave
- 607 Wellham Ave
- 1238 Aster Dr
- 302 Wellham Ct
- 410 Melrose Ave
- 103 Chalmers Ave
- 2 Baltimore Ave
- 302 Juneberry Way Unit 3A
- 707 Wellham Ave
- 10 Dinsmore Ave
- 300 Juneberry Way Unit 2D
- 1217 Kimberly Ln
- 7103 Avesbury Ln
- 140 Olen Dr
- 6416 Lamplighter Ridge
- 7231 Baltimore Annapolis Blvd
- 6424 Lincoln Ct
